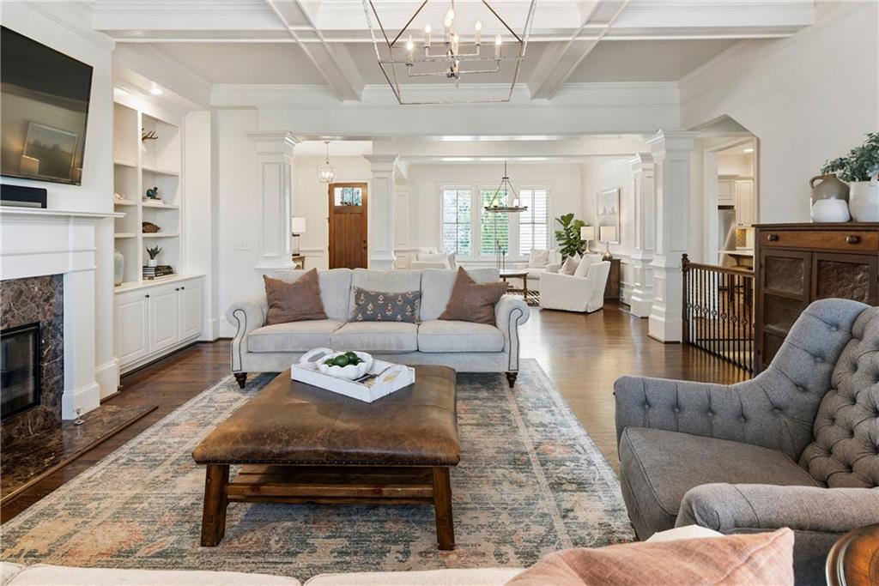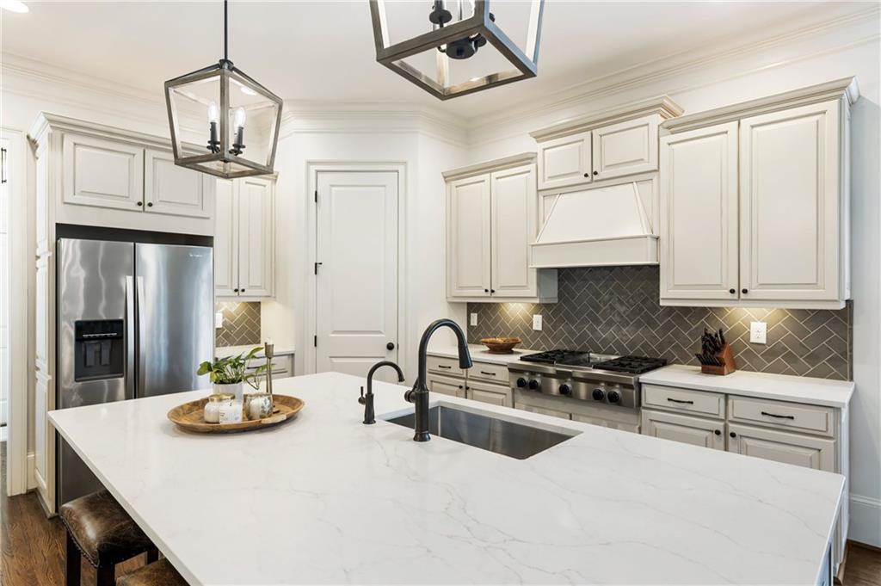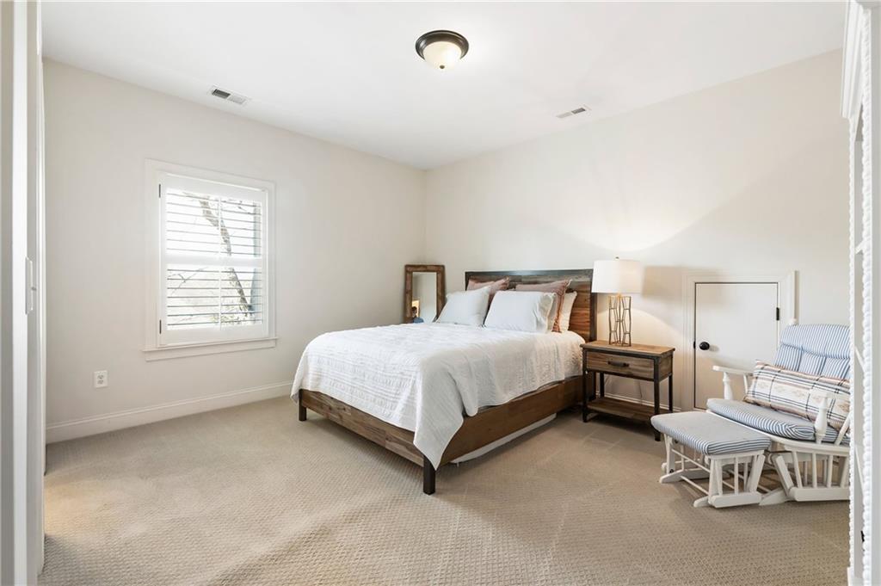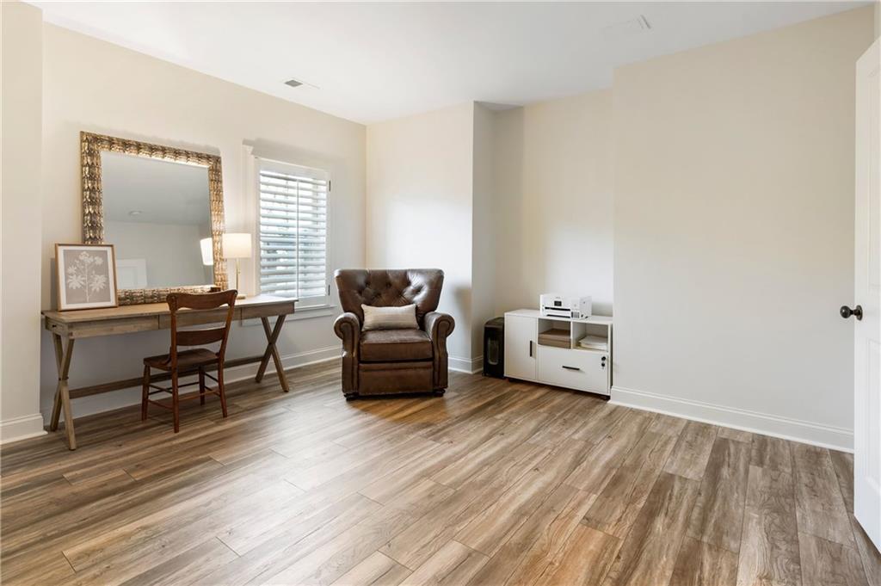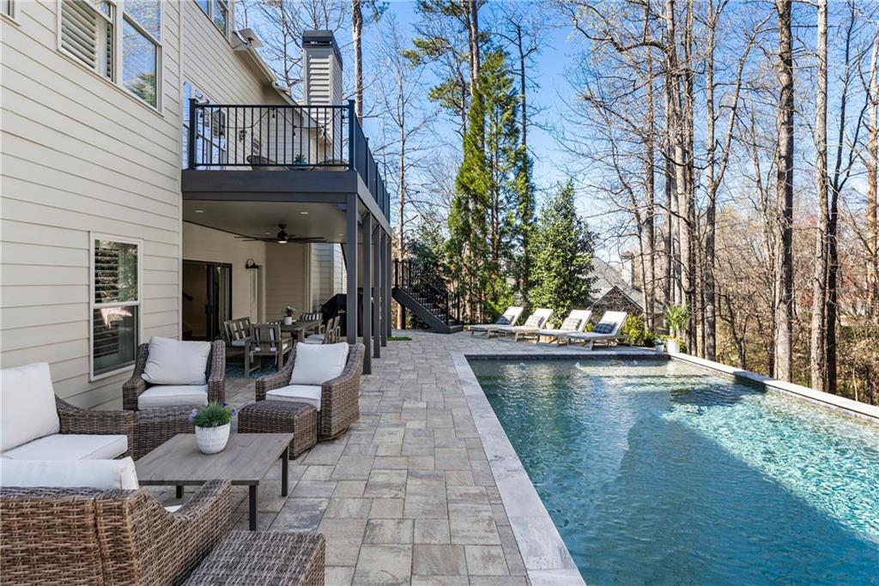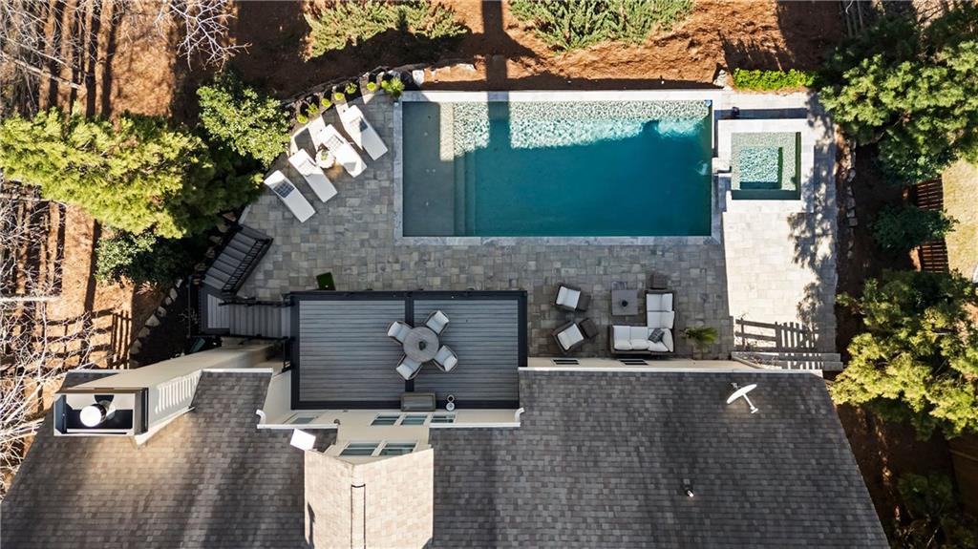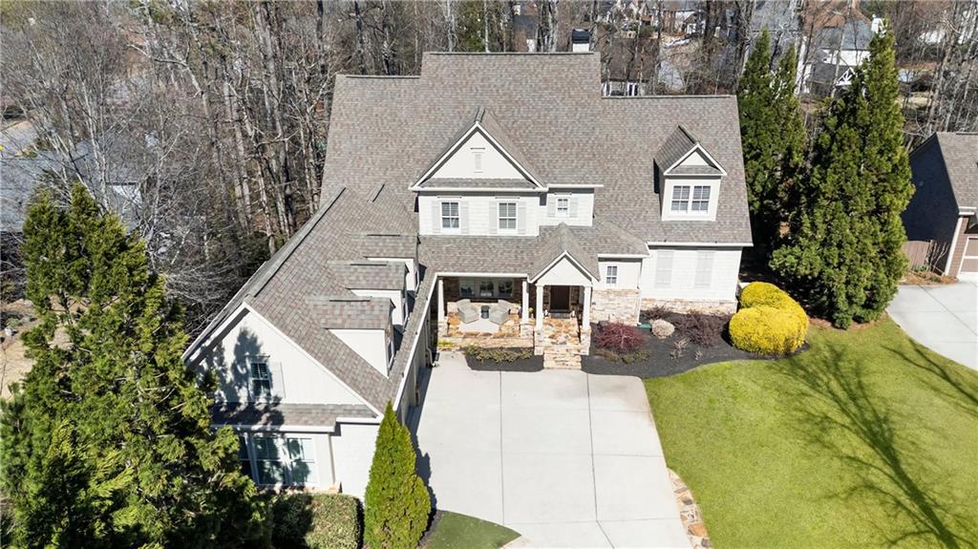230 Hardscrabble Road
Roswell, GA 30075
$1,900,000
At the end of a private driveway with a total of 4 homes, a park-like setting, this remarkable residence offers an unparalleled blend of elegance and comfort. Thoughtfully designed with high-end finishes throughout, this home boasts a recently updated kitchen counter tops and backsplash, a light-filled and oversized first-floor owner's suite, and bespoke living spaces ideal for entertaining. The gracious great room features a coffered ceiling and fireplace, while the inviting keeping/family room is warmed by a stone fireplace and charming beamed ceiling. Upstairs, four generously sized bedrooms and three full baths provide ample space to spread-out in. The spectacular finished terrace level is a true retreat, showcasing rustic beam ceilings with reclaimed wood from the family farm, a second full kitchen, a theater, a gym, and a spacious recreation room. A sixth bedroom and bath offer versatility as a private in-law or au pair suite. Seamlessly blending indoor and outdoor living, expansive sliding doors open to a covered patio, a stunning pool and spa, and deck designed for relaxation—all overlooking a wooded private yard. Ideally located in a top-rated school district, close to private schools and just a short stroll to premier shopping and dining, this extraordinary home presents a rare opportunity for refined living. Recent updates include a whole house generator, new hot water tanks, new carpet in the theater, refreshed counter tops in the kitchen and owner’s bath. This one is move in ready! Enjoy lazy days by the pool this summer!
- SubdivisionSummit At Hardscrabble
- Zip Code30075
- CityRoswell
- CountyFulton - GA
Location
- ElementarySweet Apple
- JuniorElkins Pointe
- HighMilton - Fulton
Schools
- StatusActive
- MLS #7543751
- TypeResidential
MLS Data
- Bedrooms6
- Bathrooms5
- Half Baths2
- Bedroom DescriptionMaster on Main, Oversized Master
- RoomsExercise Room, Family Room, Game Room
- BasementDaylight, Exterior Entry, Finished, Finished Bath, Full, Interior Entry
- FeaturesBeamed Ceilings, Bookcases, Coffered Ceiling(s), High Ceilings 9 ft Upper, High Ceilings 10 ft Main, His and Hers Closets, Wet Bar
- KitchenCabinets White, Eat-in Kitchen, Keeping Room, Kitchen Island, Pantry Walk-In, Solid Surface Counters
- AppliancesDishwasher, Disposal, Double Oven, Gas Cooktop, Microwave, Range Hood, Refrigerator
- HVACCeiling Fan(s), Central Air
- Fireplaces1
- Fireplace DescriptionFactory Built, Gas Log, Gas Starter, Glass Doors
Interior Details
- StyleCape Cod, Farmhouse, Traditional
- ConstructionCement Siding, Stone
- Built In2012
- StoriesArray
- PoolHeated
- ParkingAttached, Driveway, Garage
- FeaturesPermeable Paving, Private Yard
- UtilitiesCable Available, Electricity Available, Natural Gas Available, Phone Available, Underground Utilities
- SewerPublic Sewer
- Lot DescriptionBack Yard, Front Yard, Landscaped, Private
- Lot Dimensionsx
Exterior Details
Listing Provided Courtesy Of: Atlanta Fine Homes Sotheby's International 770-442-7300

This property information delivered from various sources that may include, but not be limited to, county records and the multiple listing service. Although the information is believed to be reliable, it is not warranted and you should not rely upon it without independent verification. Property information is subject to errors, omissions, changes, including price, or withdrawal without notice.
For issues regarding this website, please contact Eyesore at 678.692.8512.
Data Last updated on April 9, 2025 12:10am












