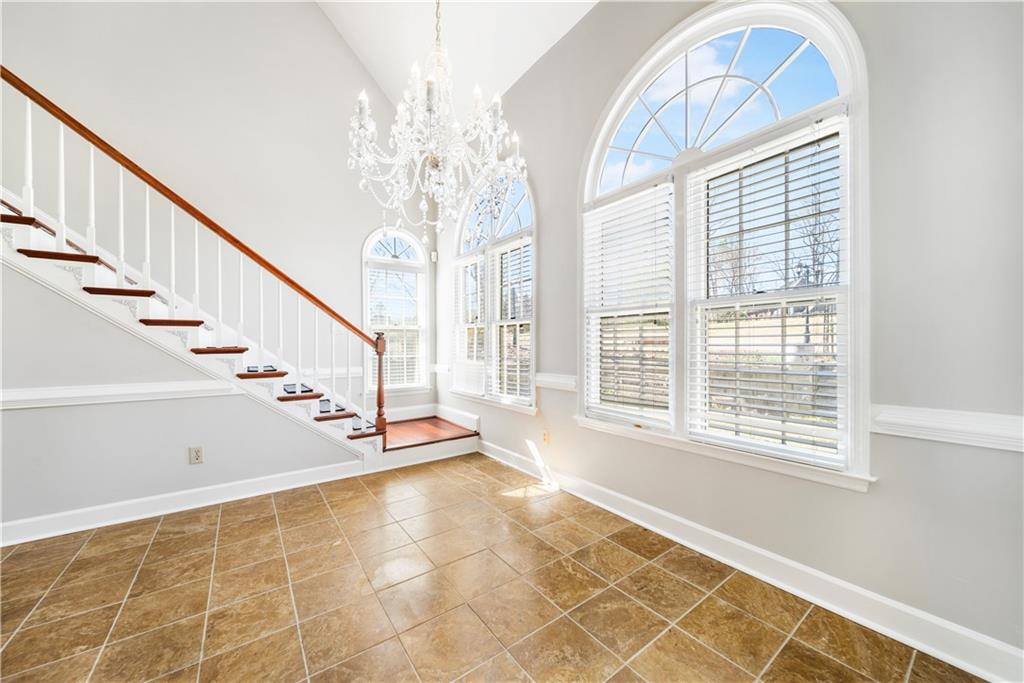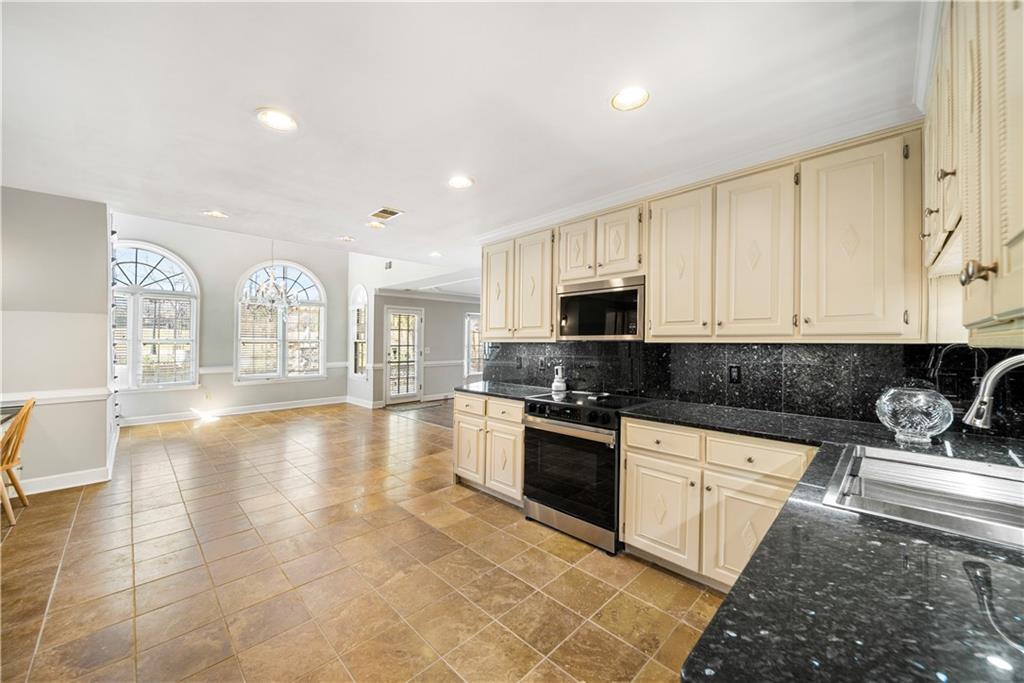931 New Bedford
Marietta, GA 30068
$765,000
Nestled in the highly coveted Walton High School district of East Cobb, this meticulously upgraded home is brimming with features that truly set it apart. It boasts a brand-new roof, gutters, a freshly painted exterior AND interior, epoxy painted garage, double-paned windows, new garage door system equipped with wi-fi access, and beautifully manicured landscaping. The backyard transforms into a private oasis with custom outdoor lighting, a soothing waterfall, Koi pond, a trellis arch, and a pergola with charming café lights. Inside, the grand two-story foyer is adorned with an elegant chandelier imported from Germany. The kitchen, recently renovated with high-end appliances, is illuminated by an exquisite Italian chandelier that mirrors the one in the dining room. Upstairs, you’ll find four bedrooms, including a luxurious primary suite with a sitting area and vaulted ceilings. The bathrooms have been updated, and new hardwood flooring has been installed throughout the upper level. This home is located in an active swim/ ALTA tennis community and offers easy access to shopping, dining, major highways, and beautiful nature trails, such as the Chattahoochee National Recreation Area.
- SubdivisionNew Bedford
- Zip Code30068
- CityMarietta
- CountyCobb - GA
Location
- ElementaryMount Bethel
- JuniorDickerson
- HighWalton
Schools
- StatusActive
- MLS #7543815
- TypeResidential
- SpecialAgent Related to Seller
MLS Data
- Bedrooms4
- Bathrooms2
- Half Baths1
- Bedroom DescriptionOversized Master, Sitting Room
- RoomsAttic, Office, Workshop
- FeaturesCathedral Ceiling(s), Crown Molding, Disappearing Attic Stairs, Entrance Foyer 2 Story, High Ceilings 10 ft Main, High Ceilings 10 ft Upper, High Speed Internet, His and Hers Closets, Recessed Lighting, Walk-In Closet(s)
- KitchenBreakfast Room, Cabinets White, Pantry, Stone Counters, View to Family Room
- AppliancesDishwasher, Disposal, Dryer, Electric Oven/Range/Countertop, Electric Range, Gas Water Heater, Microwave, Refrigerator, Self Cleaning Oven, Washer
- HVACCeiling Fan(s), Central Air, Gas
- Fireplaces1
- Fireplace DescriptionFamily Room, Gas Log
Interior Details
- StyleTraditional
- ConstructionStucco
- Built In1988
- StoriesArray
- ParkingAttached, Driveway, Garage, Garage Door Opener, Garage Faces Side, Kitchen Level
- FeaturesCourtyard, Garden, Lighting, Private Yard, Rain Gutters
- ServicesClubhouse, Homeowners Association, Near Schools, Near Shopping, Near Trails/Greenway, Pickleball, Pool, Sidewalks, Street Lights, Tennis Court(s)
- UtilitiesCable Available, Electricity Available, Natural Gas Available, Phone Available, Sewer Available, Underground Utilities, Water Available
- SewerPublic Sewer
- Lot DescriptionBack Yard, Cleared, Corner Lot, Front Yard, Landscaped
- Lot Dimensions151x98x154x115
- Acres0.3703
Exterior Details
Listing Provided Courtesy Of: Virtual Properties Realty.Net, LLC. 770-495-5050

This property information delivered from various sources that may include, but not be limited to, county records and the multiple listing service. Although the information is believed to be reliable, it is not warranted and you should not rely upon it without independent verification. Property information is subject to errors, omissions, changes, including price, or withdrawal without notice.
For issues regarding this website, please contact Eyesore at 678.692.8512.
Data Last updated on July 8, 2025 10:28am





































































