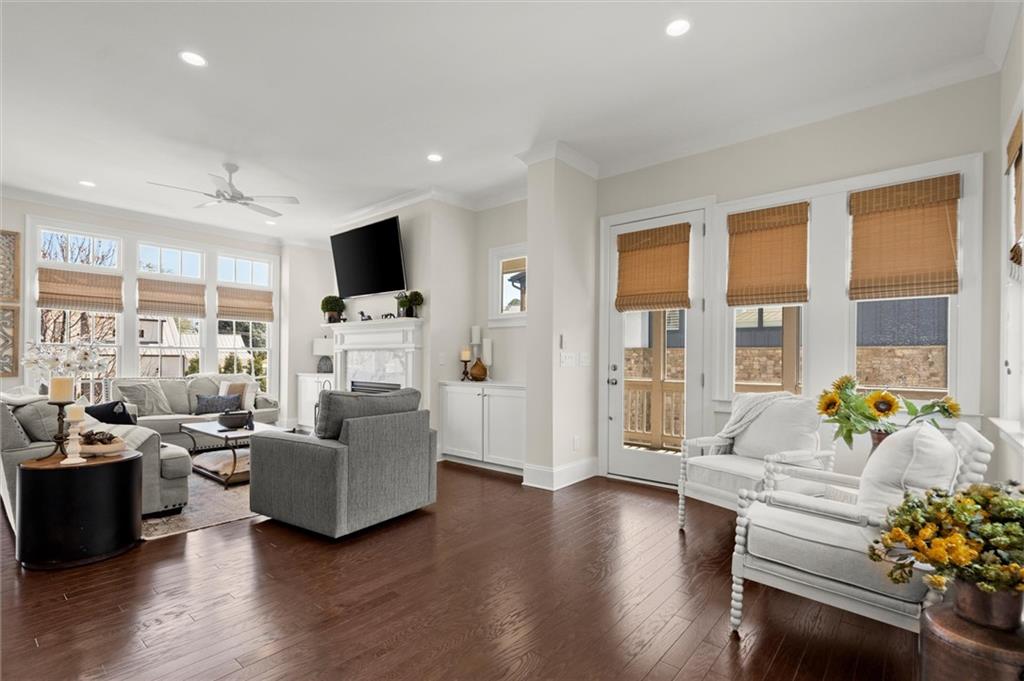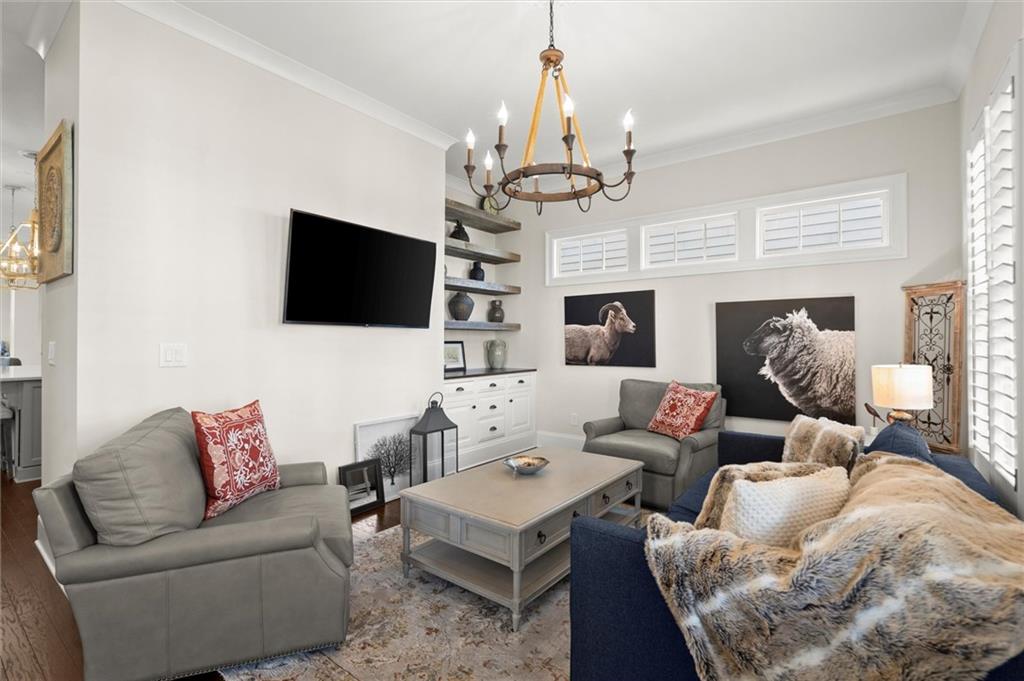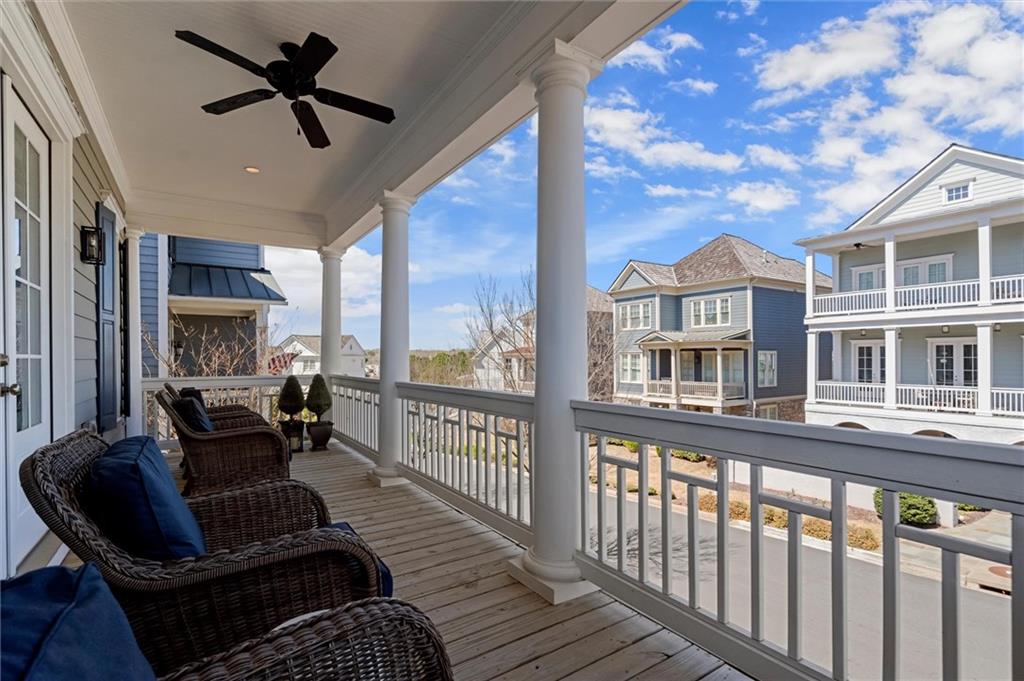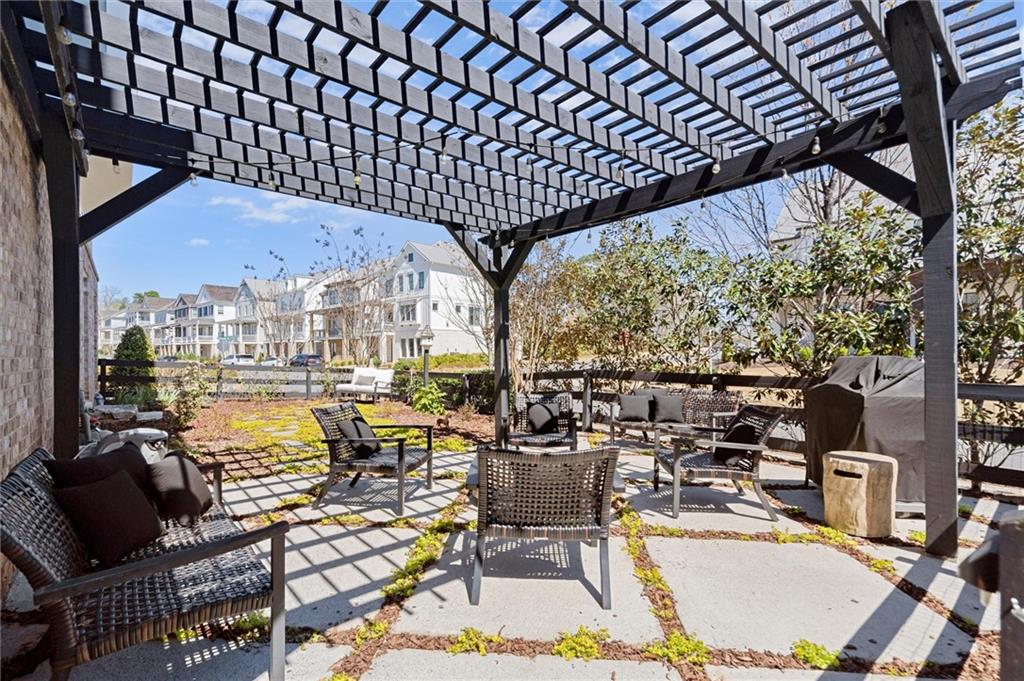5805 Edenbrooke Drive
Cumming, GA 30040
$949,900
Experience Resort-Style Living in Vickery! This exceptional corner lot home offers unparalleled outdoor living with multi-level porches overlooking a tranquil pond, perfect for enjoying morning coffee or evening sunsets. A private screened-in porch provides a serene retreat, while the professionally landscaped and fenced yard offers a beautiful space for outdoor gatherings. Inside, discover a haven of modern elegance, where dark hardwood floors flow seamlessly throughout. Plantation shutters and designer lighting create a sophisticated ambiance in every room. The chef's kitchen is a culinary masterpiece, featuring quartz countertops, stainless steel appliances, trash compactor, and an oversized walk-in pantry. The luxurious primary suite is a true sanctuary with tray ceilings, his & hers closets, and a spa-like bathroom with a freestanding tub and oversized tiled shower. The spacious secondary bedrooms, each with custom closet shelving, provide comfort and style for family and guests. A dedicated office with custom built-ins, a flexible bonus space with a private tiled bathroom, a 3-car garage, and extra parking pads for a fourth vehicle and golf cart parking complete this dream home. Enjoy Vickery's vibrant community, walk to top-rated schools, and indulge in the nearby dining and shopping destinations of Vickery Village, Downtown Alpharetta, Halcyon, and The Collection. AT&T Fiber high-speed internet available. Give us a call today to arrange a private showing!
- SubdivisionVickery
- Zip Code30040
- CityCumming
- CountyForsyth - GA
Location
- ElementaryVickery Creek
- JuniorVickery Creek
- HighWest Forsyth
Schools
- StatusActive
- MLS #7543844
- TypeResidential
MLS Data
- Bedrooms4
- Bathrooms3
- Half Baths1
- RoomsOffice
- FeaturesBeamed Ceilings, High Ceilings 10 ft Lower, High Ceilings 10 ft Main, High Ceilings 10 ft Upper, His and Hers Closets, Tray Ceiling(s), Walk-In Closet(s)
- KitchenBreakfast Room, Kitchen Island, Pantry Walk-In, Stone Counters, View to Family Room
- AppliancesDishwasher, Gas Cooktop, Gas Oven/Range/Countertop, Microwave
- HVACCeiling Fan(s), Central Air
- Fireplaces1
- Fireplace DescriptionFamily Room, Gas Log, Gas Starter
Interior Details
- StyleTraditional
- ConstructionHardiPlank Type, Stone
- Built In2017
- StoriesArray
- ParkingGarage, Garage Door Opener, Garage Faces Rear
- FeaturesCourtyard, Rain Gutters
- ServicesClubhouse, Homeowners Association, Near Schools, Near Shopping, Near Trails/Greenway, Playground, Pool, Sidewalks, Street Lights, Tennis Court(s)
- UtilitiesCable Available, Electricity Available, Natural Gas Available, Water Available
- SewerPublic Sewer
- Lot DescriptionCorner Lot, Landscaped, Level
- Lot Dimensionsx 5663
- Acres0.13
Exterior Details
Listing Provided Courtesy Of: Keller Williams Rlty Consultants 678-287-4800

This property information delivered from various sources that may include, but not be limited to, county records and the multiple listing service. Although the information is believed to be reliable, it is not warranted and you should not rely upon it without independent verification. Property information is subject to errors, omissions, changes, including price, or withdrawal without notice.
For issues regarding this website, please contact Eyesore at 678.692.8512.
Data Last updated on February 20, 2026 5:35pm
































































