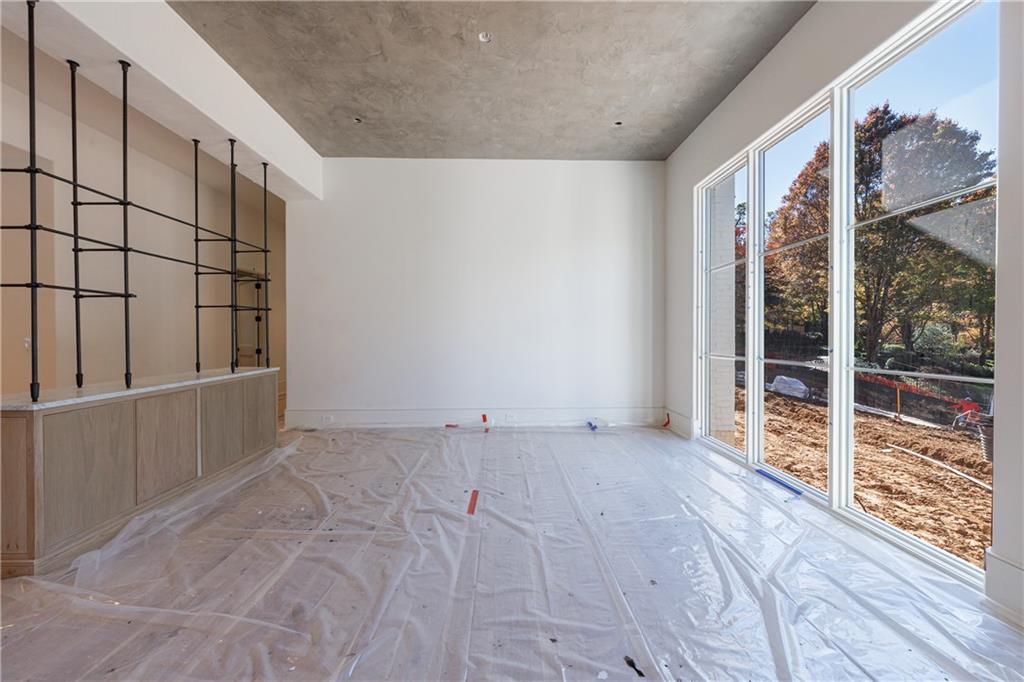2983 Habersham Court NW
Atlanta, GA 30305
$6,450,000
**Completion Date: November 2025** Nestled on a private corner of a tree-lined cul-de-sac off prestigious Habersham Way, 2983 Habersham Court presents a rare opportunity to own a stunning new residence that seamlessly blends timeless architecture with modern luxury. Designed by Castor Design Studio and crafted by NorthStar Atlanta, this home offers exceptional quality inside and out — perfectly situated in one of Buckhead’s most sought-after neighborhoods. With 12-foot ceilings, walls of glass, and an effortless flow between indoor and outdoor living spaces, this home is designed for both grand entertaining and comfortable everyday living. The main level opens to a private pool and spa terrace, complete with a dramatic water feature and outdoor retreat. The gourmet kitchen features Wolf and Sub-Zero appliances, a large scullery ideal for prep or staffed events, and elegant finishes throughout. The primary suite is a private sanctuary featuring a fireplace, dramatic barrel ceiling, and a luxurious bath with dual closets. Upstairs, you’ll find a Junior Primary Suite, three additional spacious bedrooms with en-suite baths, and a versatile bonus room perfect for an office, playroom, or studio. The terrace level offers ultimate flexibility and entertainment — with a guest suite, wine cellar, gym, spa, potential steam shower, screening room, golf simulator, and more. All three levels are elevator-ready, if the buyer would want it added. Prewired for modern automation and connectivity, this residence combines sophistication and comfort with a soft contemporary aesthetic. Set apart from the bustle of the city yet moments from Atlanta’s top schools, fine dining, and designer shopping, 2983 Habersham Court is both a luxurious retreat and a sound investment. For those seeking additional space, the adjacent lot is also available.
- SubdivisionBuckhead
- Zip Code30305
- CityAtlanta
- CountyFulton - GA
Location
- ElementaryMorris Brandon
- JuniorWillis A. Sutton
- HighNorth Atlanta
Schools
- StatusActive
- MLS #7543868
- TypeResidential
MLS Data
- Bedrooms6
- Bathrooms7
- Half Baths2
- Bedroom DescriptionMaster on Main, Oversized Master
- RoomsBasement, Bonus Room, Family Room, Great Room, Media Room, Office, Wine Cellar
- BasementDaylight, Exterior Entry, Finished, Finished Bath, Interior Entry
- FeaturesHigh Ceilings 10 ft Lower, High Ceilings 10 ft Main, High Ceilings 10 ft Upper
- KitchenCabinets Other, Eat-in Kitchen, Keeping Room, Kitchen Island, Pantry, Stone Counters, View to Family Room, Wine Rack
- AppliancesDishwasher, Disposal, Double Oven, Gas Range, Refrigerator
- HVACCentral Air, Zoned
- Fireplaces3
- Fireplace DescriptionFamily Room, Gas Log, Great Room, Master Bedroom
Interior Details
- StyleTraditional
- ConstructionBrick 4 Sides
- Built In2025
- StoriesArray
- PoolGunite, In Ground
- ParkingAttached, Garage
- FeaturesPrivate Yard
- ServicesStreet Lights
- UtilitiesCable Available, Electricity Available, Natural Gas Available, Phone Available, Sewer Available, Underground Utilities, Water Available
- SewerPublic Sewer
- Lot DescriptionCul-de-sac Lot, Landscaped, Level
- Lot Dimensionsx
- Acres0.69
Exterior Details
Listing Provided Courtesy Of: Ansley Real Estate | Christie's International Real Estate 404-480-4663

This property information delivered from various sources that may include, but not be limited to, county records and the multiple listing service. Although the information is believed to be reliable, it is not warranted and you should not rely upon it without independent verification. Property information is subject to errors, omissions, changes, including price, or withdrawal without notice.
For issues regarding this website, please contact Eyesore at 678.692.8512.
Data Last updated on February 13, 2026 3:52pm
















































