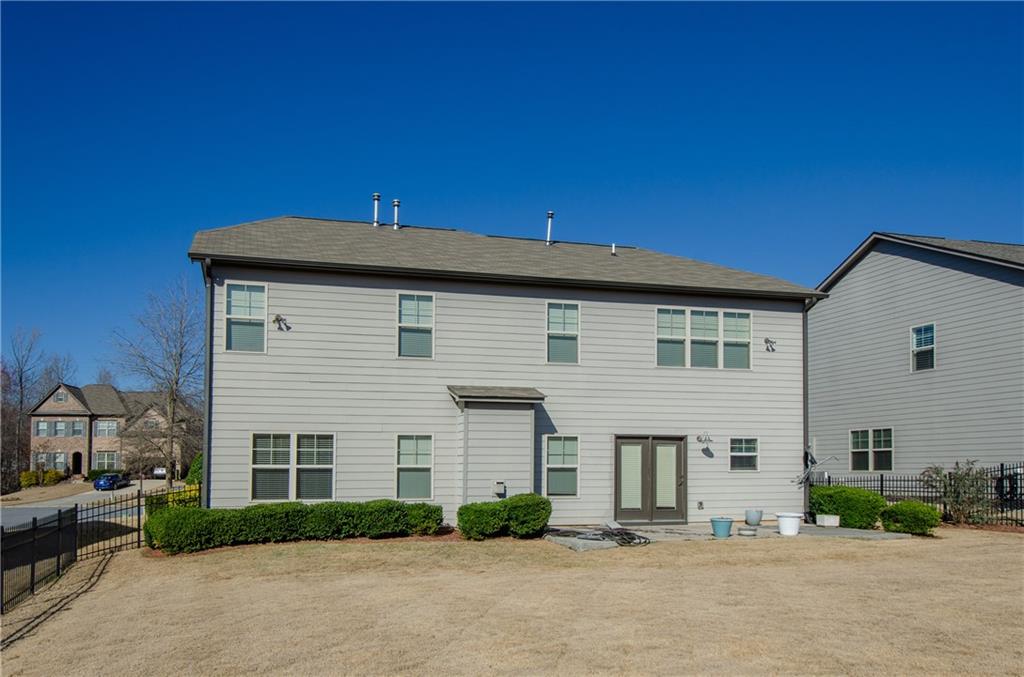3815 Pleasant Woods Drive
Cumming, GA 30028
$525,000
Beautiful 5 bedroom 3 full bathroom home located in the coveted GATED community of Burnt Bridge. As you step inside, you'll be greeted by a formal living room that could be used as a home office if the buyer chooses and full size formal dining room . The heart of the home is a beautiful kitchen with beautiful granite counter tops and an EXTENDED ISLAND makes for a delightful eat in breakfast area. Nice open flow from kitchen to the main living area featuring a cozy fireplace with lots of natural light. Retreat to the primary bedroom boasting trey ceilings, a GENEROUSLY SIZED walk-in closet, and a lovely ensuite bathroom that offers a double vanity, a soaking tub, and a separate shower. Three secondary bedrooms located upstairs plus an additional BEDROOM ON THE MAIN LEVEL, each is large in size and offers plenty of storage. The LOFT located upstairs offers lots of possbilities, a second family room or media room or use your imagination. Step out to your beautiful FLAT AND FENCED backyard. The perfect backyard for those summer evening gatherings. Best part of it all the amenity area is a short stroll where you will enjoy swimming, tennis courts and clubhouse! Look for the designated walking trail that leads to Matt Park. This community is a GREAT location close to parks such as Sawnee Mtn Preserve/Indian Seats, Poole’s Mill Bridge, and so much more! Excellent schools;
- SubdivisionBurnt Bridge
- Zip Code30028
- CityCumming
- CountyForsyth - GA
Location
- ElementaryMatt
- JuniorLiberty - Forsyth
- HighNorth Forsyth
Schools
- StatusActive Under Contract
- MLS #7543878
- TypeResidential
- SpecialEstate Owned
MLS Data
- Bedrooms5
- Bathrooms3
- RoomsFamily Room
- FeaturesDisappearing Attic Stairs, Double Vanity, Entrance Foyer, High Ceilings 9 ft Main, High Speed Internet, His and Hers Closets, Tray Ceiling(s), Walk-In Closet(s)
- KitchenCabinets White, Eat-in Kitchen, Kitchen Island, Pantry Walk-In, Solid Surface Counters, Stone Counters, View to Family Room
- AppliancesDishwasher, Disposal, Double Oven, Gas Cooktop, Gas Water Heater, Microwave, Self Cleaning Oven
- HVACCeiling Fan(s), Central Air, Heat Pump, Zoned
- Fireplaces1
- Fireplace DescriptionFactory Built
Interior Details
- StyleCraftsman, Traditional
- ConstructionBrick Front, Cement Siding
- Built In2015
- StoriesArray
- ParkingGarage, Garage Faces Front
- FeaturesPrivate Yard
- ServicesGated, Homeowners Association, Playground, Pool, Street Lights, Tennis Court(s)
- UtilitiesCable Available, Electricity Available, Natural Gas Available, Sewer Available, Underground Utilities, Water Available
- SewerPublic Sewer
- Lot DescriptionBack Yard, Level
- Lot Dimensionsx
- Acres0.21
Exterior Details
Listing Provided Courtesy Of: Keller Williams Realty Atlanta Partners 678-341-2900

This property information delivered from various sources that may include, but not be limited to, county records and the multiple listing service. Although the information is believed to be reliable, it is not warranted and you should not rely upon it without independent verification. Property information is subject to errors, omissions, changes, including price, or withdrawal without notice.
For issues regarding this website, please contact Eyesore at 678.692.8512.
Data Last updated on May 5, 2025 10:17am





























