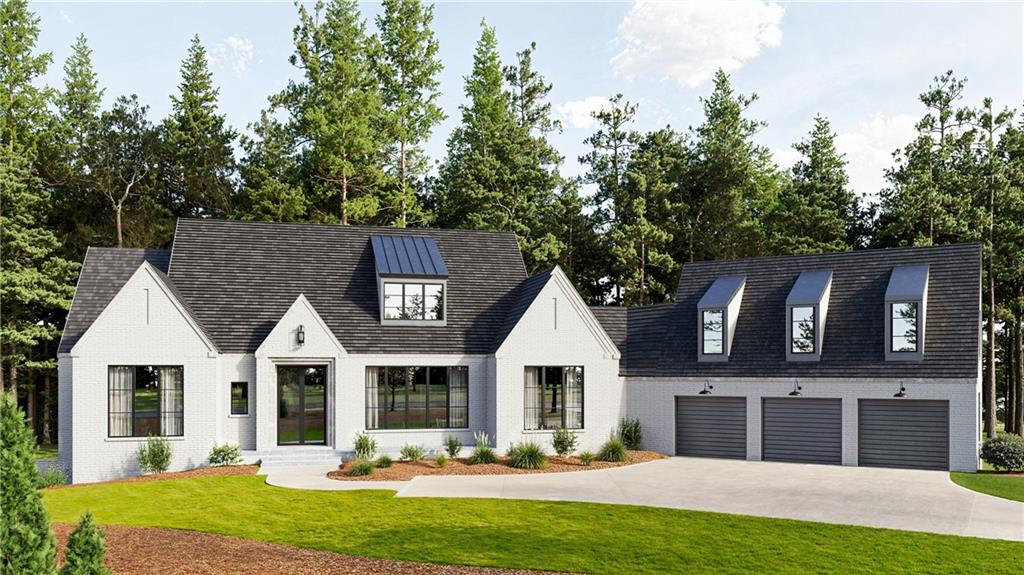1091 High Bluff Lane
Greensboro, GA 30642
$3,995,000
Brand new custom home in the exclusive Richland Pointe at Reynolds Lake Oconee is ready for Spring! This show-stopping property is highlighted by a beautiful open and bright floorplan and a paved path down to a dedicated boat slip. The interior features a chef’s kitchen with Thermador appliances, custom cabinetry, and stone backsplash overlooking the living area and white oak hardwoods throughout the entire home. You’ll have easy access to your covered patio through a huge glass sliding door where you'll enjoy peace and serenity while sipping a glass of wine by the wood burning fireplace in addition to the covered terrace level outdoor kitchen for cookouts. The master suite is highlighted by a double vanity, separate garden style tub and shower, and a generous over-sized closet. Escape to your basement to hang out with a fully equipped bar area for movie night, the big game, or additional guest space. You can also customize the loft area above the garage for additional entertaining or an in-law suite. This house has it all, and there's still time to do some customizations and be in your new home by summer!
- SubdivisionReynolds Lake Oconee
- Zip Code30642
- CityGreensboro
- CountyGreene - GA
Location
- ElementaryGreene - Other
- JuniorAnita White Carson
- HighGreene County
Schools
- StatusActive
- MLS #7543923
- TypeResidential
MLS Data
- Bedrooms6
- Bathrooms5
- Half Baths2
- Bedroom DescriptionOversized Master
- RoomsBasement, Media Room, Office
- BasementFinished
- FeaturesDouble Vanity, Entrance Foyer, High Ceilings 10 ft Lower, High Ceilings 10 ft Main, High Speed Internet, Recessed Lighting, Smart Home, Sound System, Walk-In Closet(s)
- KitchenEat-in Kitchen, Pantry Walk-In, Stone Counters, View to Family Room
- AppliancesDishwasher, Disposal, Gas Cooktop, Gas Range, Range Hood, Refrigerator
- HVACCeiling Fan(s), Central Air
- Fireplaces2
- Fireplace DescriptionFamily Room, Outside
Interior Details
- StyleModern
- ConstructionBrick
- Built In2025
- StoriesArray
- ParkingAttached, Driveway, Garage
- FeaturesBalcony, Rain Gutters
- ServicesCommunity Dock, Homeowners Association
- UtilitiesCable Available, Electricity Available, Natural Gas Available, Phone Available, Sewer Available, Water Available
- SewerPublic Sewer
- Lot DescriptionBack Yard, Front Yard, Landscaped
- Lot Dimensions188x284x139x310
- Acres0.93
Exterior Details
Listing Provided Courtesy Of: Compass Georgia, LLC 404-668-6621

This property information delivered from various sources that may include, but not be limited to, county records and the multiple listing service. Although the information is believed to be reliable, it is not warranted and you should not rely upon it without independent verification. Property information is subject to errors, omissions, changes, including price, or withdrawal without notice.
For issues regarding this website, please contact Eyesore at 678.692.8512.
Data Last updated on February 20, 2026 5:35pm














