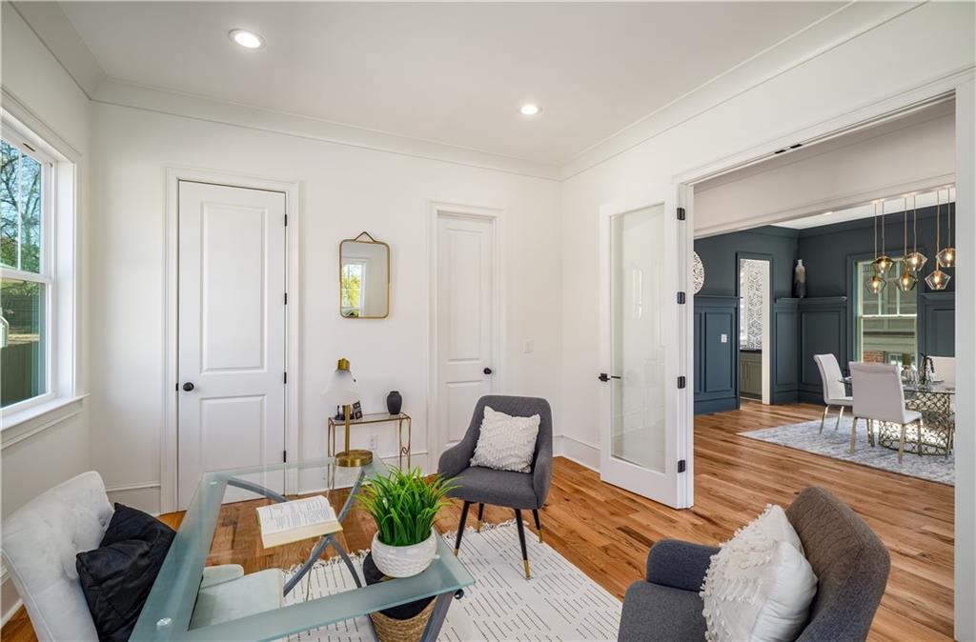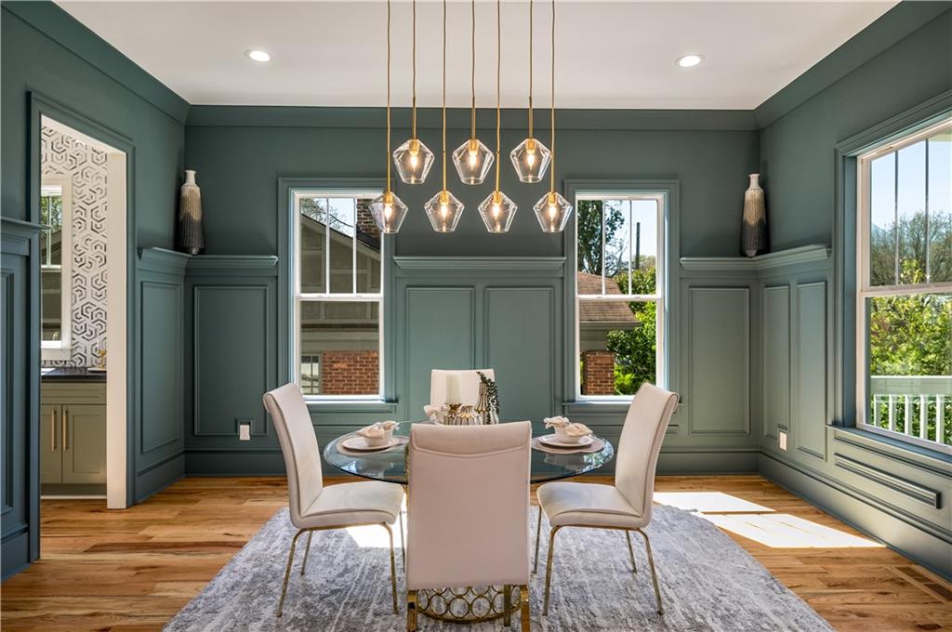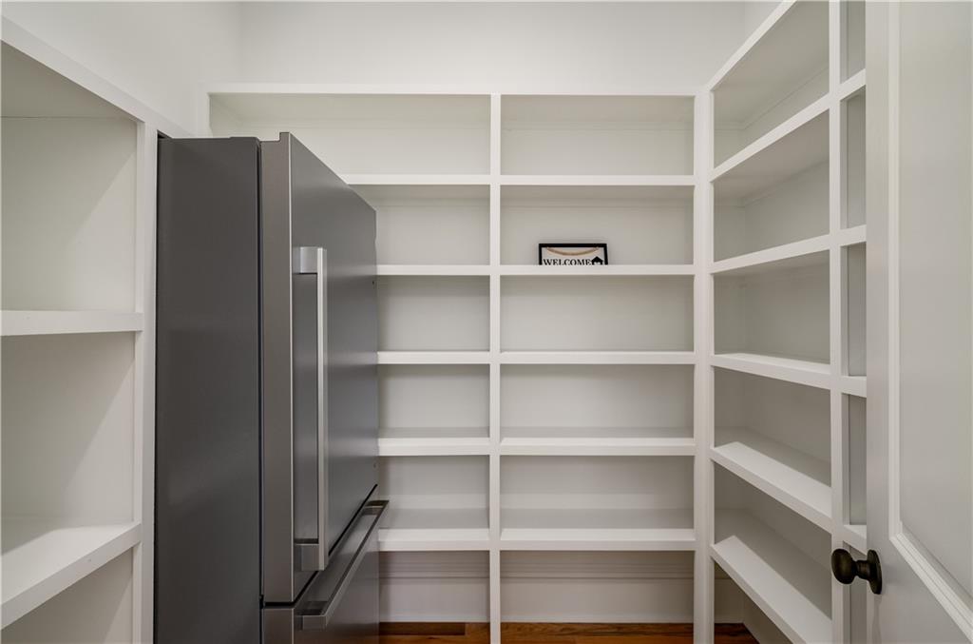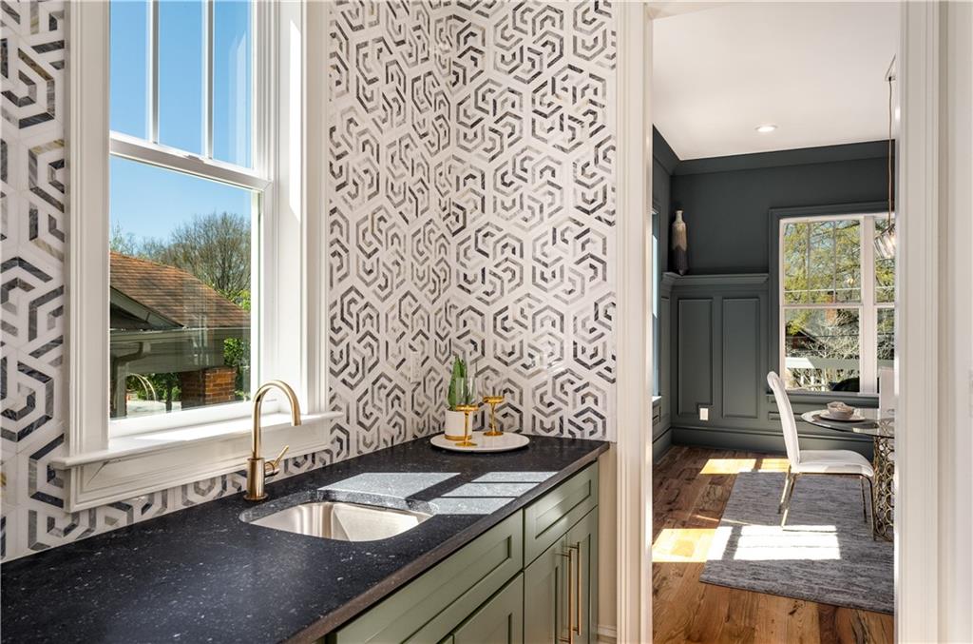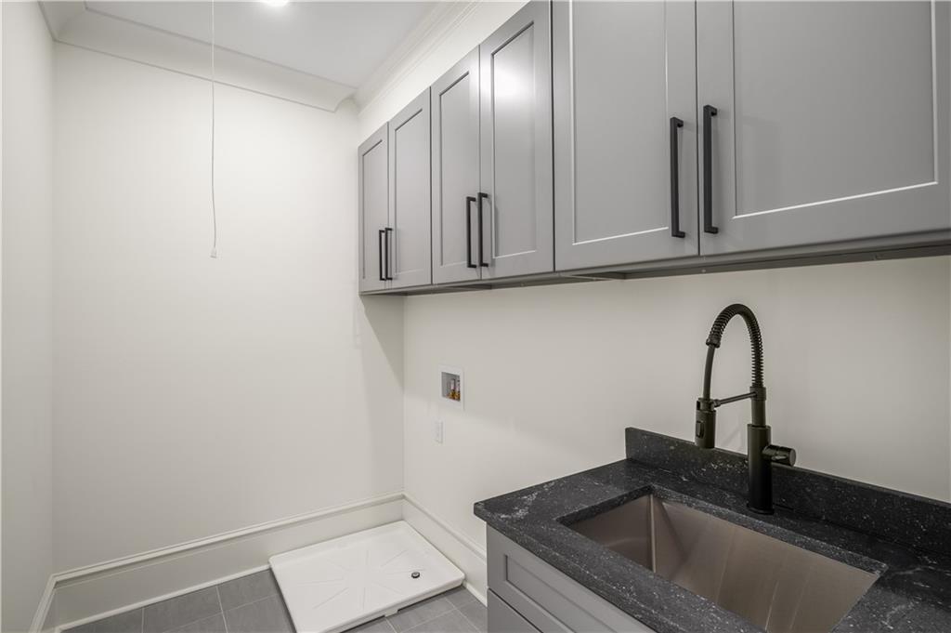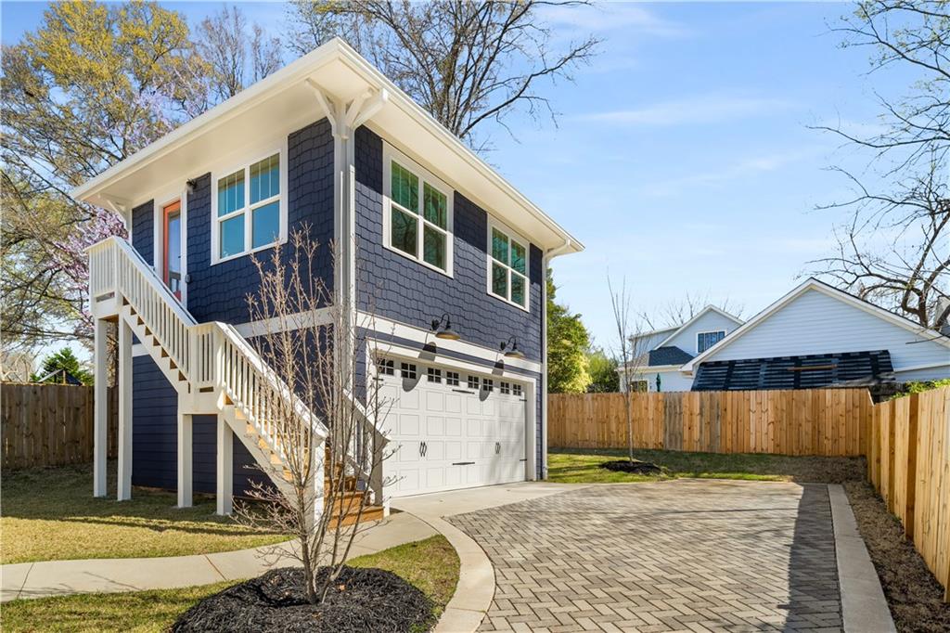431 Clifton Road NE
Atlanta, GA 30307
$1,675,000
New Luxury Construction in Lake Claire/Candler Park – Main House + Carriage House Welcome to this brand new, high-end construction offering in the heart of Lake Claire/Candler Park! This exquisite property features a spacious main house with 5 bedrooms and 4 bathrooms, plus a fully equipped 1-bedroom, 1-bath apartment/Carriage House (or Accessory Dwelling Unit) above a 2-car garage. Perfect for guests, family, or rental potential. The home is beautifully finished with top-of-the-line materials, including stainless steel appliances, marble countertops, and hardwood floors throughout. Cozy up next to the gas fireplace in the den or enjoy the second gas fireplace on your private backyard patio. This serene, yet convenient location is just steps from the Lake Claire/Candler Park business district with shops, restaurants, and a market, while remaining far enough from the road to ensure privacy. Within walking distance, you’ll find two parks with playgrounds and tennis courts, along with access to the Freedom Park Path and Carter Center trails leading to the Beltline. Enjoy true intown living, surrounded by friendly neighbors and excellent schools in the Mary Lin, Howard, and Midtown districts. The home also comes with two EV chargers, a large back deck with a gas connection for your grill (no more swapping out tanks!), and all the comforts of modern living.
- SubdivisionLake Claire/Candler Park
- Zip Code30307
- CityAtlanta
- CountyDekalb - GA
Location
- ElementaryMary Lin
- JuniorDavid T Howard
- HighMidtown
Schools
- StatusActive
- MLS #7544005
- TypeResidential
- SpecialOwner/Agent
MLS Data
- Bedrooms6
- Bathrooms5
- Bedroom DescriptionIn-Law Floorplan, Oversized Master, Studio
- BasementCrawl Space
- FeaturesBookcases, Crown Molding, Double Vanity, Dry Bar, Entrance Foyer, High Ceilings 10 ft Lower, High Speed Internet, Low Flow Plumbing Fixtures, Tray Ceiling(s)
- KitchenEat-in Kitchen, Kitchen Island, Pantry Walk-In, Solid Surface Counters, View to Family Room
- AppliancesDishwasher, Disposal, Dryer, Energy Star Appliances, Gas Range, Microwave, Range Hood, Refrigerator, Self Cleaning Oven, Washer
- HVACCentral Air, Heat Pump
- Fireplaces2
- Fireplace DescriptionBrick, Factory Built, Gas Log, Outside
Interior Details
- StyleCraftsman
- ConstructionBrick 4 Sides, Cement Siding, Frame
- Built In2024
- StoriesArray
- ParkingAssigned, Garage, Garage Door Opener, Garage Faces Rear, Kitchen Level, Level Driveway
- FeaturesBalcony, Courtyard, Garden, Gas Grill, Private Yard
- ServicesNear Beltline, Near Public Transport, Near Trails/Greenway, Park, Restaurant, Sidewalks, Street Lights, Tennis Court(s)
- UtilitiesElectricity Available, Natural Gas Available, Phone Available, Sewer Available, Water Available
- SewerPublic Sewer
- Lot DescriptionCleared, Landscaped
- Lot Dimensions145 x 50
- Acres0.17
Exterior Details
Listing Provided Courtesy Of: HomeSmart 404-876-4901

This property information delivered from various sources that may include, but not be limited to, county records and the multiple listing service. Although the information is believed to be reliable, it is not warranted and you should not rely upon it without independent verification. Property information is subject to errors, omissions, changes, including price, or withdrawal without notice.
For issues regarding this website, please contact Eyesore at 678.692.8512.
Data Last updated on December 9, 2025 4:03pm














