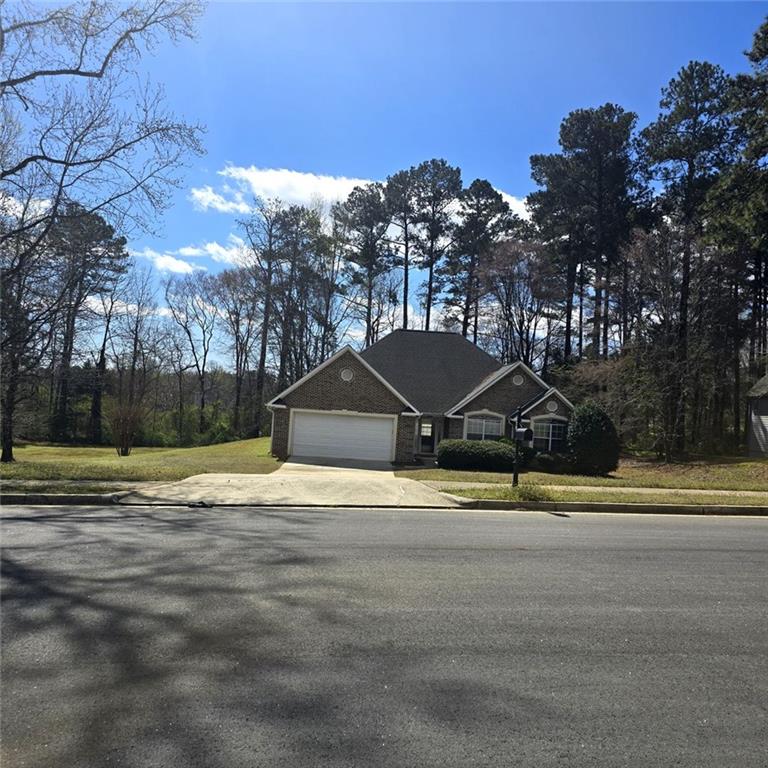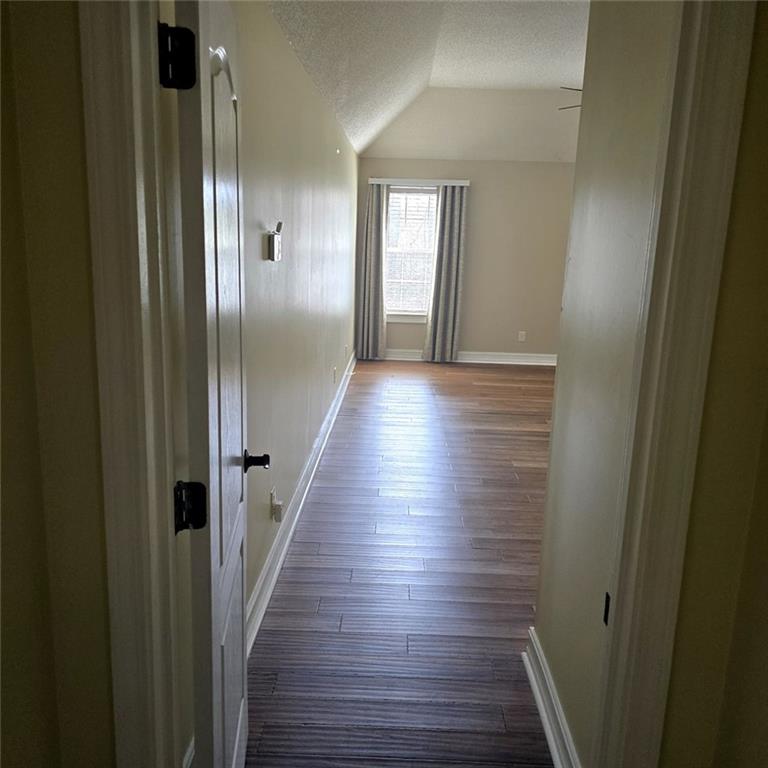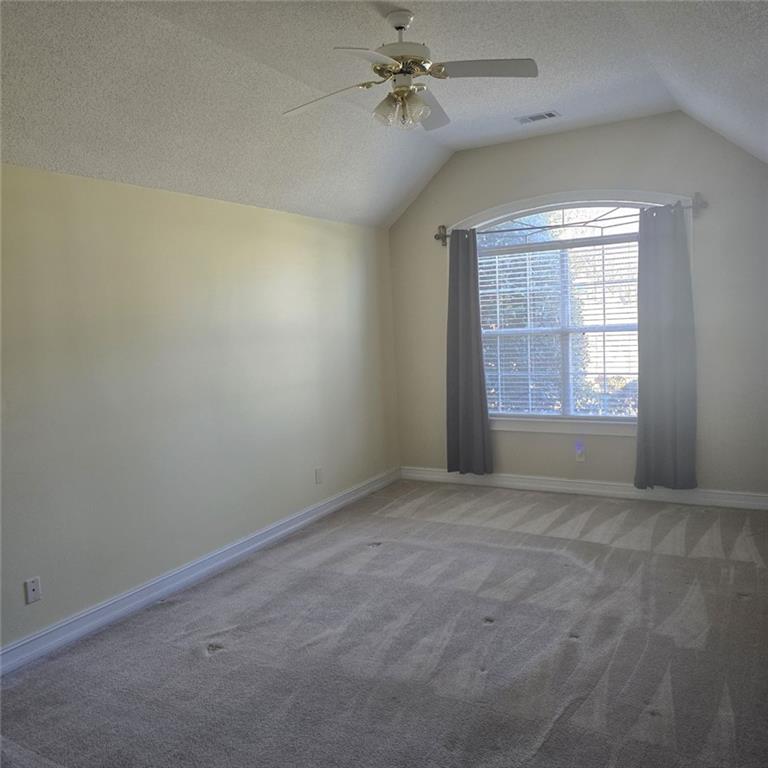104 Oak Bend Drive
Stockbridge, GA 30281
$339,000
Price significantly reduced! Welcome to a beautifully updated ranch home that offers comfort and style at every turn. As you step into this stepless ranch, you’ll be greeted by the stunning glazed ceramic tiled floors that lead you through the main living spaces. The great room and dining room combination offers an open, inviting atmosphere that’s perfect for both entertaining and relaxation. Continue through the elegant double French doors into the spacious family room, featuring soaring cathedral ceilings that enhance the room's airy feel. Here, you’ll be drawn to the cozy, sumptuous fireplace—ideal for those chilly evenings. The chef’s kitchen is a true highlight, complete with updated appliances, gorgeous granite countertops, and beautiful tile flooring. It’s a perfect space for cooking and entertaining, and the intimate breakfast nook offers the perfect spot to start your day. The master bedroom is generously sized, featuring two closets for ample storage. The updated master bathroom boasts an oversized shower and modern vanities, making it a tranquil retreat. The two additional bedrooms are also spacious, providing plenty of room for family or guests. The 2 mounted televisions and washer dryer stays with the property. This updated ranch home truly has it all—comfort, style, and convenience. It’s ready for you to move in and call home!
- SubdivisionOak Bend
- Zip Code30281
- CityStockbridge
- CountyHenry - GA
Location
- ElementaryWoodland - Henry
- JuniorWoodland - Henry
- HighWoodland - Henry
Schools
- StatusPending
- MLS #7544023
- TypeResidential
- SpecialEstate Owned, No disclosures from Seller, Array
MLS Data
- Bedrooms3
- Bathrooms2
- Bedroom DescriptionMaster on Main
- RoomsDen, Laundry
- FeaturesHigh Ceilings 10 ft Main, Cathedral Ceiling(s), Double Vanity, Entrance Foyer, Walk-In Closet(s)
- KitchenBreakfast Bar, Solid Surface Counters, Stone Counters, Kitchen Island, Pantry
- AppliancesDishwasher, Dryer, Refrigerator, Gas Range, Gas Water Heater, Gas Oven/Range/Countertop, Microwave, Washer
- HVACCeiling Fan(s), Central Air
- Fireplaces1
- Fireplace DescriptionBrick, Family Room
Interior Details
- StyleRanch
- ConstructionBrick, Brick Front, HardiPlank Type
- Built In1998
- StoriesArray
- ParkingDriveway, Garage Faces Front, Garage
- FeaturesPrivate Yard, Private Entrance
- UtilitiesCable Available, Electricity Available, Natural Gas Available, Underground Utilities
- SewerSeptic Tank
- Lot DescriptionBack Yard, Front Yard
- Lot Dimensions180X211X170X229
- Acres0.392
Exterior Details
Listing Provided Courtesy Of: Atrium Realty, LLC 833-623-1927

This property information delivered from various sources that may include, but not be limited to, county records and the multiple listing service. Although the information is believed to be reliable, it is not warranted and you should not rely upon it without independent verification. Property information is subject to errors, omissions, changes, including price, or withdrawal without notice.
For issues regarding this website, please contact Eyesore at 678.692.8512.
Data Last updated on July 5, 2025 12:32pm


























