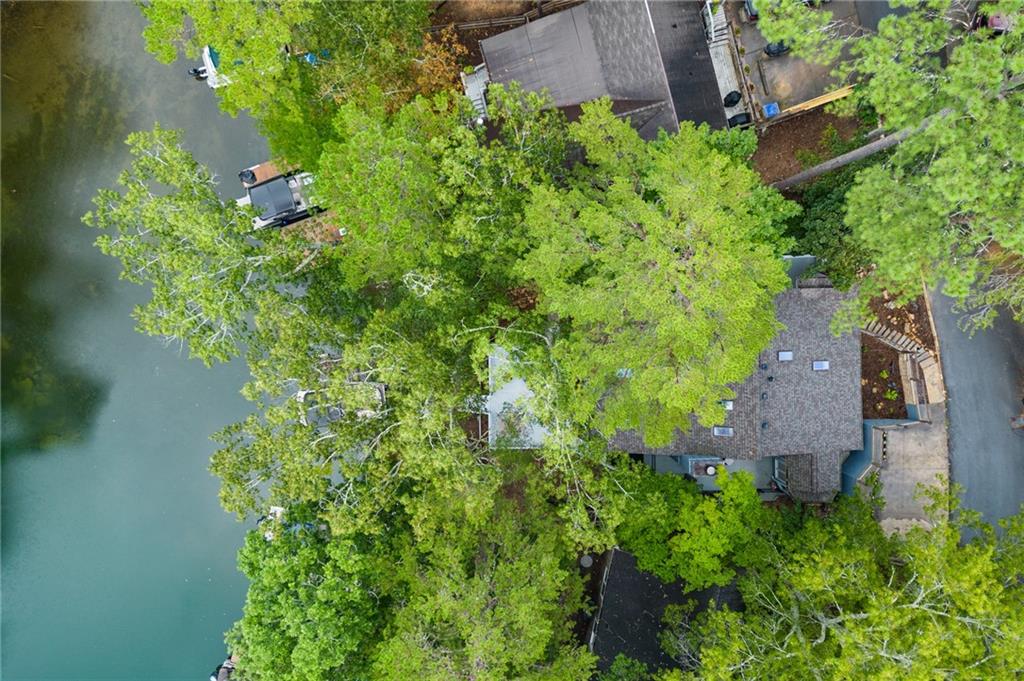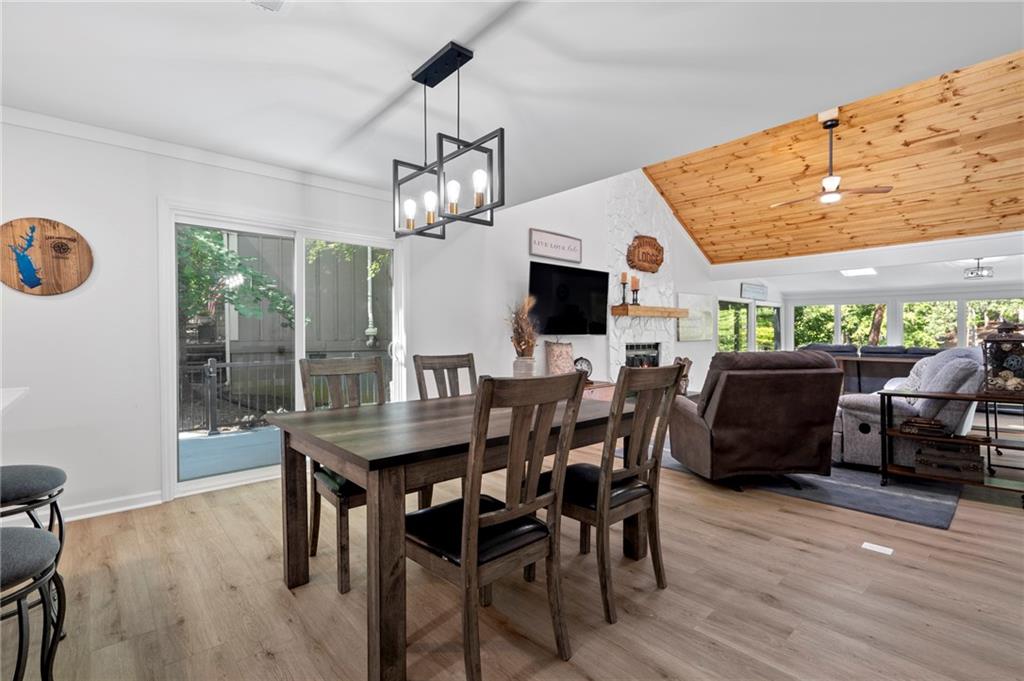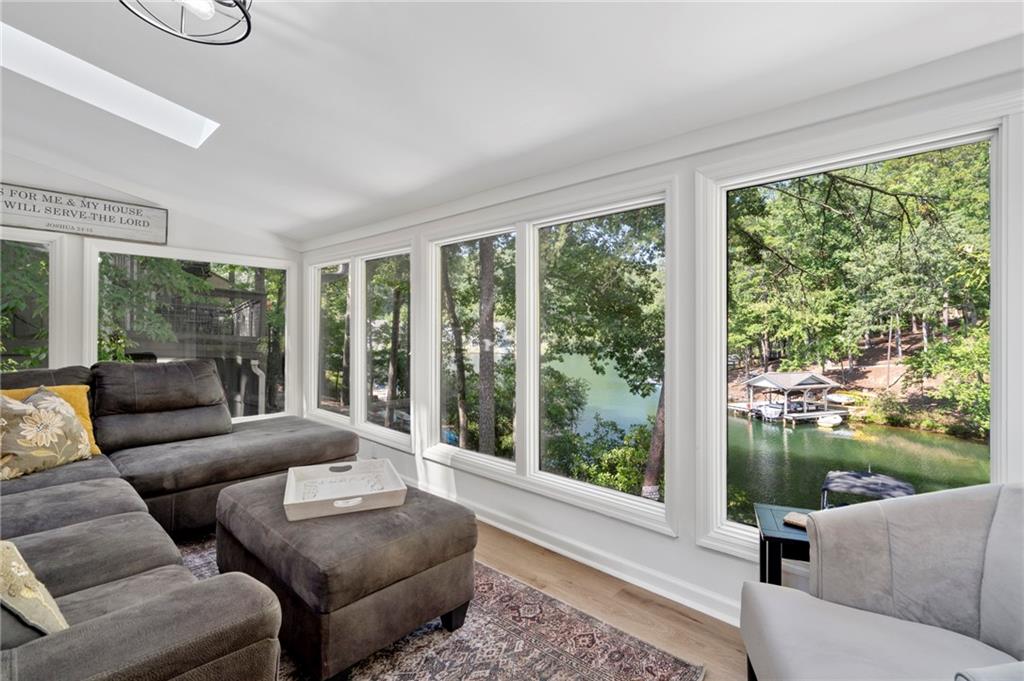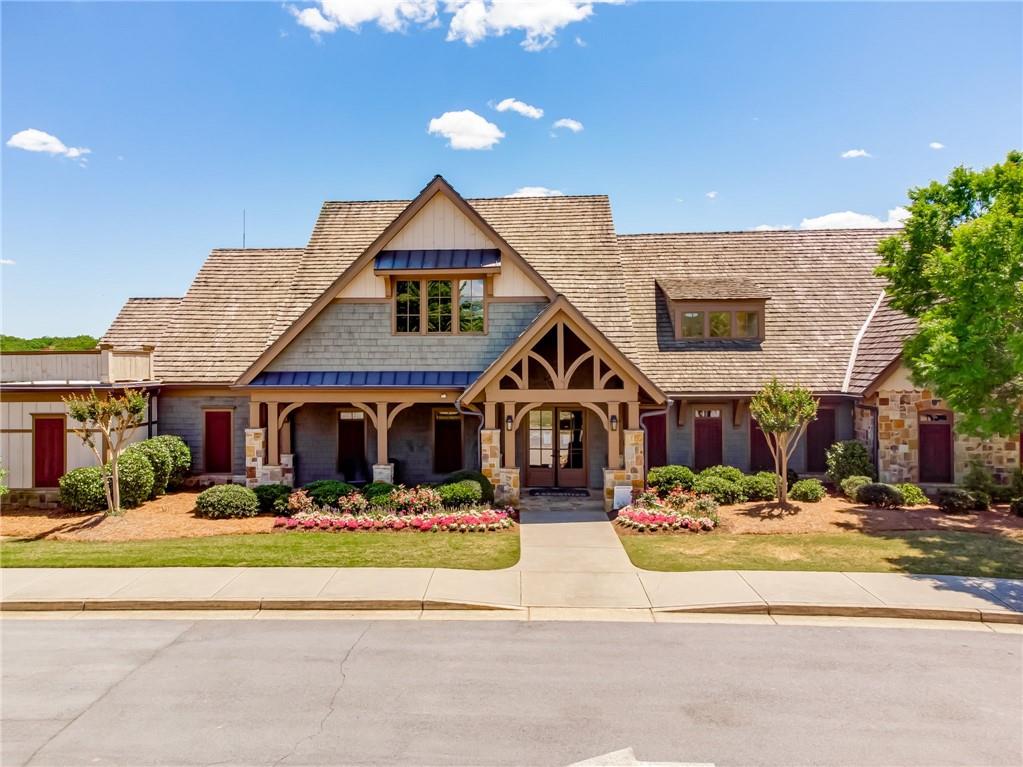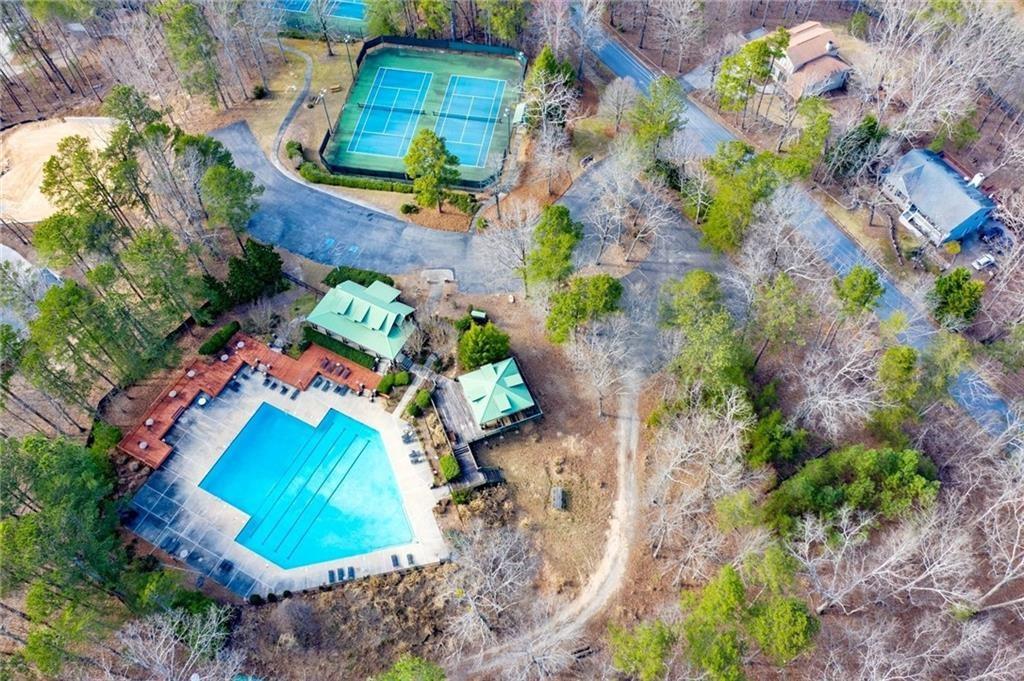114 Narrows Loop
Waleska, GA 30183
$875,000
***These motivated sellers are moving to the family farm. Let their loss become YOUR gain.*** Gather around for large family meals overlooking gorgeous lake views, spectacular sunsets, and abundant wildlife. The most difficult decision you'll make in this home is where to have your morning coffee with three decks, a covered porch, a master sitting room, two huge open living rooms, and lake views from almost every room. Large open spaces sparkle with abundant sunlight through walls of windows and skylights. Vaulted ceilings and new designer touches highlight this well-appointed turnkey remodel. Bring the whole family with five rooms for sleeping, including the bunk room and loft. Need a little privacy or opportunity for more income? The terrace level has a new sidewalk leading to a very private, separate entrance. With no rental restrictions, this home could be used as a permanent residence, a second home, a rental property, or a combination of uses year-round. Enjoy one of the most charming neighborhoods in Lake Arrowhead, beautifully situated amongst the trees in a gorgeous affectionately named turtle cove, perfect for barbecuing on your large party deck, swimming, paddle boarding, fishing, or launching your boat from your private dock with two slips - a commodity in high demand here in Lake Arrowhead. Hop in the car and you're just four minutes from golf, swimming pools, tennis, pickleball, parks, trailheads, concerts, a restaurant, and events of all types. Sellers are moving to the family farm, and they're ready for you to act quickly on this below-market beauty. Schedule your showing today to not miss another day of summer fun and year-round bliss.
- SubdivisionLake Arrowhead
- Zip Code30183
- CityWaleska
- CountyCherokee - GA
Location
- ElementaryR.M. Moore
- JuniorTeasley
- HighCherokee
Schools
- StatusActive
- MLS #7544074
- TypeResidential
MLS Data
- Bedrooms4
- Bathrooms3
- Bedroom DescriptionMaster on Main, Oversized Master, Sitting Room
- RoomsBasement, Loft
- BasementFinished, Finished Bath, Interior Entry, Walk-Out Access
- FeaturesBeamed Ceilings, Double Vanity, Entrance Foyer, High Ceilings 9 ft Lower, High Ceilings 9 ft Main, High Ceilings 9 ft Upper, High Speed Internet, Wet Bar
- KitchenBreakfast Bar, Breakfast Room, Kitchen Island, Solid Surface Counters
- AppliancesDishwasher
- HVACCeiling Fan(s), Central Air
- Fireplaces1
- Fireplace DescriptionLiving Room
Interior Details
- StyleBungalow, Contemporary, Cottage
- ConstructionWood Siding
- Built In1980
- StoriesArray
- Body of WaterArrowhead
- ParkingParking Pad
- FeaturesRain Gutters
- ServicesClubhouse, Dog Park, Fishing, Gated, Golf, Marina, Park, Pickleball, Playground, Pool, Powered Boats Allowed, Restaurant
- UtilitiesElectricity Available, Sewer Available, Water Available
- Lot DescriptionBack Yard, Lake On Lot
- Lot Dimensions33
- Acres0.127
Exterior Details
Listing Provided Courtesy Of: RE/MAX Town and Country 770-345-8211

This property information delivered from various sources that may include, but not be limited to, county records and the multiple listing service. Although the information is believed to be reliable, it is not warranted and you should not rely upon it without independent verification. Property information is subject to errors, omissions, changes, including price, or withdrawal without notice.
For issues regarding this website, please contact Eyesore at 678.692.8512.
Data Last updated on January 7, 2026 6:35pm




