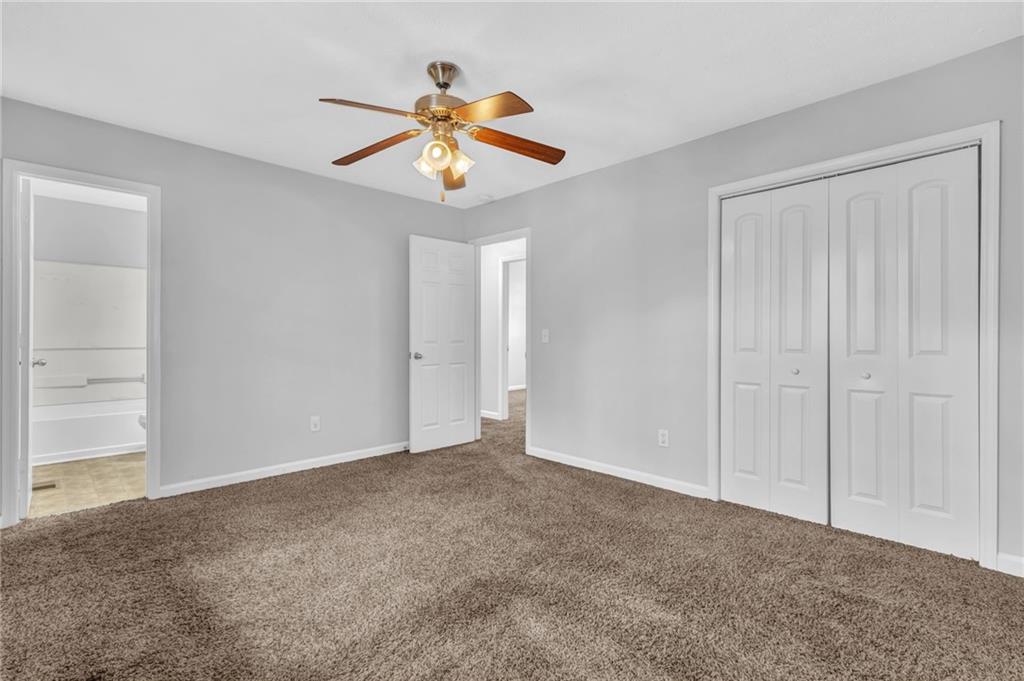2044 Teal Cove
Lithonia, GA 30058
$211,000
Make a great deal even better with Massive savings through special loan programs with the Preferred Lender Envoy Mortgage with Aubrey Wilcox! Ask the Listing Team for the introduction for up to 100% Financing or even interest rates in the 4s! Welcome home to this beautifully updated 3-bedroom, 2.5-bathroom split-level home in Lithonia, offering plenty of space and thoughtful touches throughout. Inside, you’ll find fresh paint, new carpet, and gorgeous new flooring that flows through the entire home. The layout features an oversized living room on the lower level, complete with a connected half bathroom and access to the garage—perfect for a media room, guest suite, or extra living space. The eat-in kitchen offers the ideal spot for family meals or entertaining. Step outside and explore all that the surrounding area has to offer. Outdoor lovers will appreciate being just a short drive from the Arabia Mountain National Heritage Area and Panola Mountain State Park, with miles of scenic hiking and biking trails, wildflower fields, and lakes. The area is surrounded by green spaces, parks, and nature preserves, making it easy to enjoy the outdoors year-round. Conveniently located near I-20 and I-285, this home offers an easy commute to downtown Atlanta, Decatur, Stonecrest, and beyond. You’re also just minutes from the Mall at Stonecrest, local shopping, dining, and entertainment, with even more new businesses and restaurants continuing to grow the area. The home is served by DeKalb County Schools and is close to community centers, libraries, and local parks. Plus, Stone Mountain Park is nearby, offering festivals, hiking, and year-round attractions. This home perfectly blends comfort, space, and convenience in a growing, vibrant community.
- SubdivisionLeisure Valley
- Zip Code30058
- CityLithonia
- CountyDekalb - GA
Location
- ElementaryPanola Way
- JuniorMiller Grove
- HighRedan
Schools
- StatusActive Under Contract
- MLS #7544102
- TypeResidential
- SpecialInvestor Owned
MLS Data
- Bedrooms3
- Bathrooms2
- Half Baths1
- Bedroom DescriptionMaster on Main
- RoomsBonus Room
- FeaturesEntrance Foyer
- KitchenEat-in Kitchen, View to Family Room
- AppliancesDishwasher, Gas Oven/Range/Countertop, Gas Range, Refrigerator
- HVACCeiling Fan(s), Central Air
- Fireplaces1
- Fireplace DescriptionLiving Room
Interior Details
- StyleTraditional
- Built In1988
- StoriesArray
- ParkingAttached, Driveway, Garage, Garage Faces Front
- FeaturesPrivate Entrance
- UtilitiesCable Available, Electricity Available, Natural Gas Available, Phone Available, Sewer Available, Water Available
- SewerPublic Sewer
- Lot DescriptionBack Yard, Front Yard
- Lot Dimensionsx
- Acres0.17
Exterior Details
Listing Provided Courtesy Of: Keller Williams North Atlanta 770-663-7291

This property information delivered from various sources that may include, but not be limited to, county records and the multiple listing service. Although the information is believed to be reliable, it is not warranted and you should not rely upon it without independent verification. Property information is subject to errors, omissions, changes, including price, or withdrawal without notice.
For issues regarding this website, please contact Eyesore at 678.692.8512.
Data Last updated on December 17, 2025 1:39pm



































