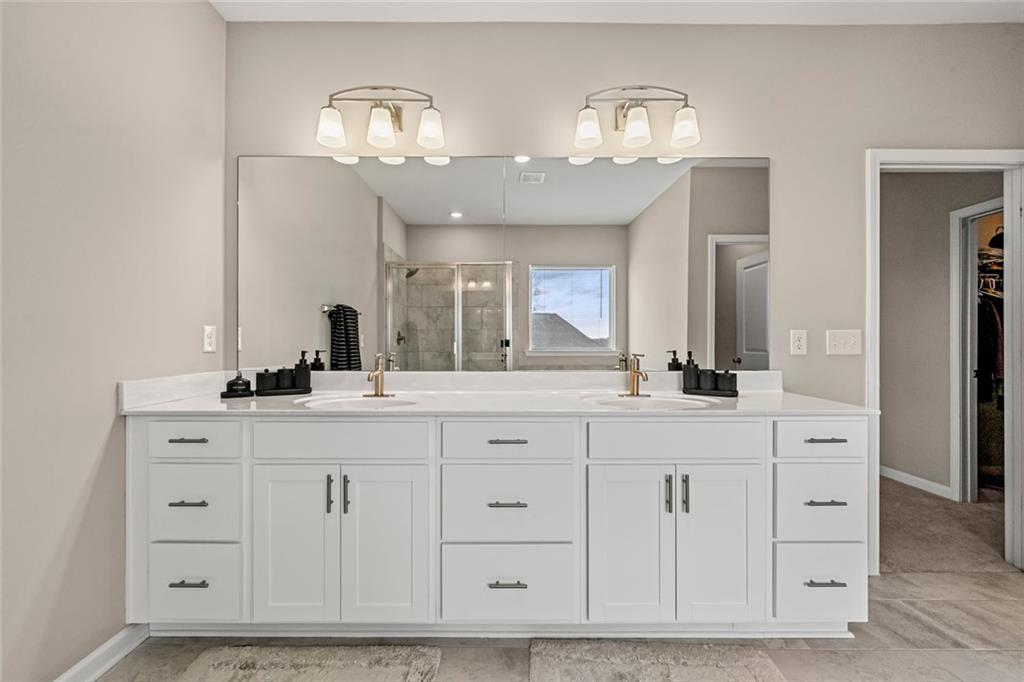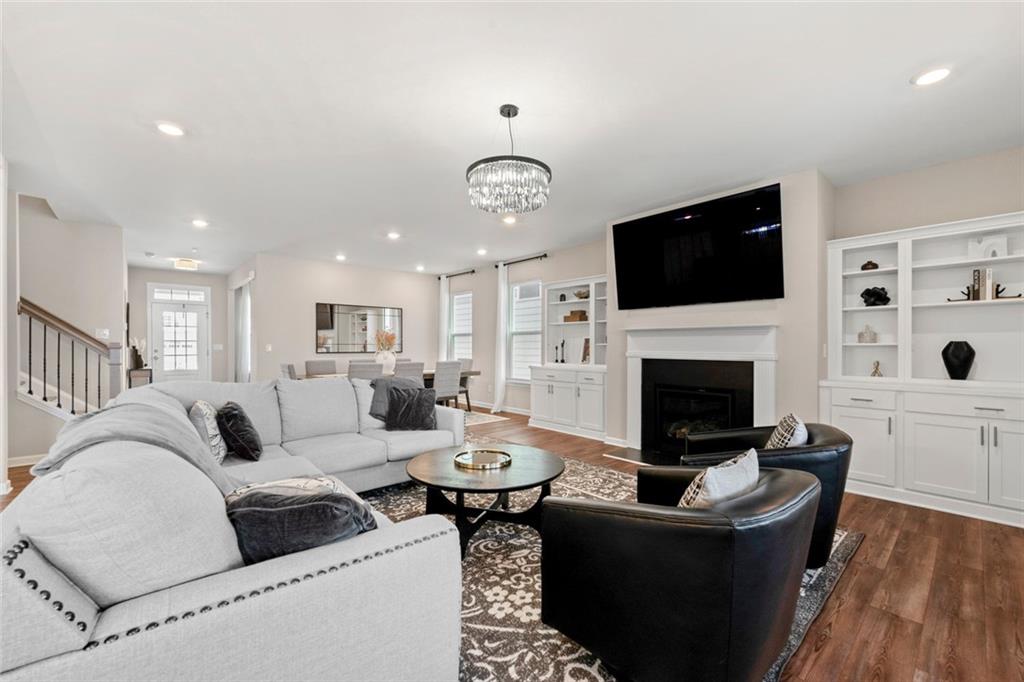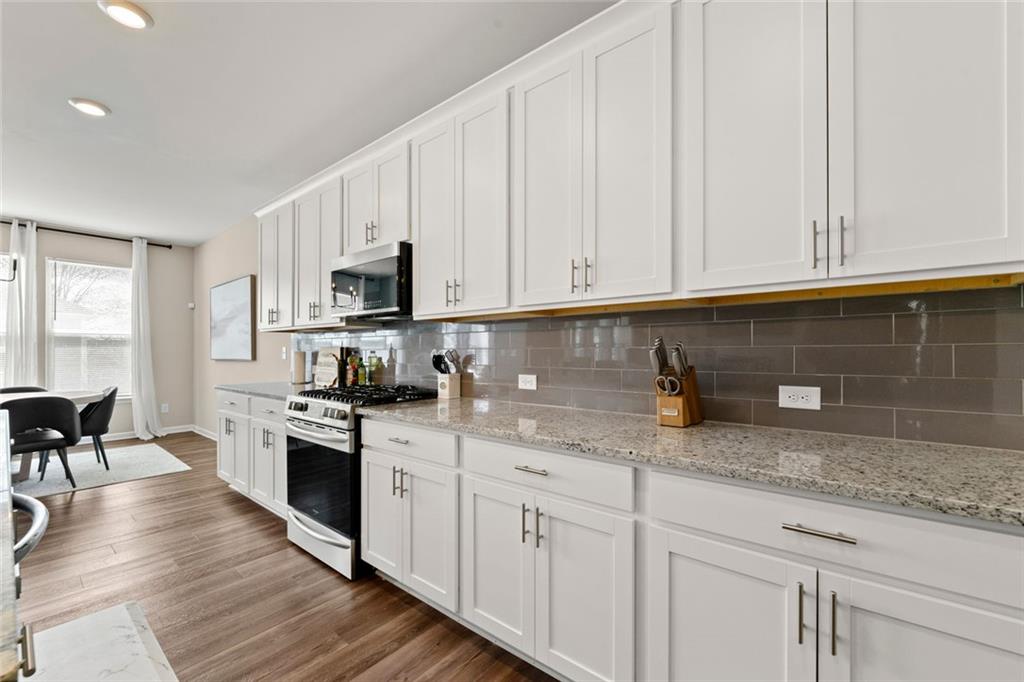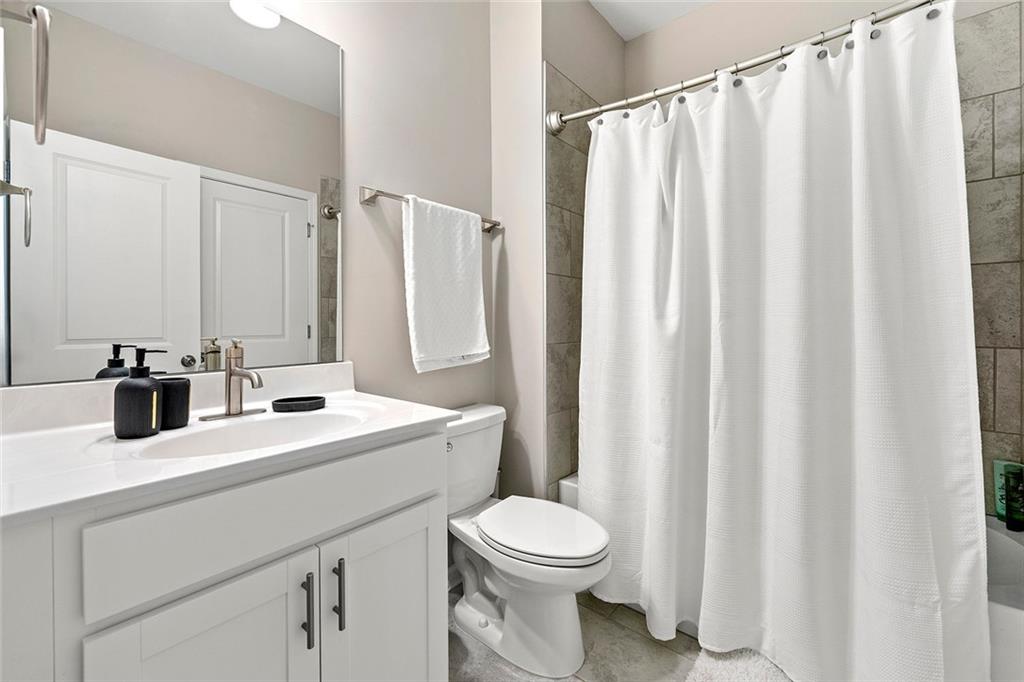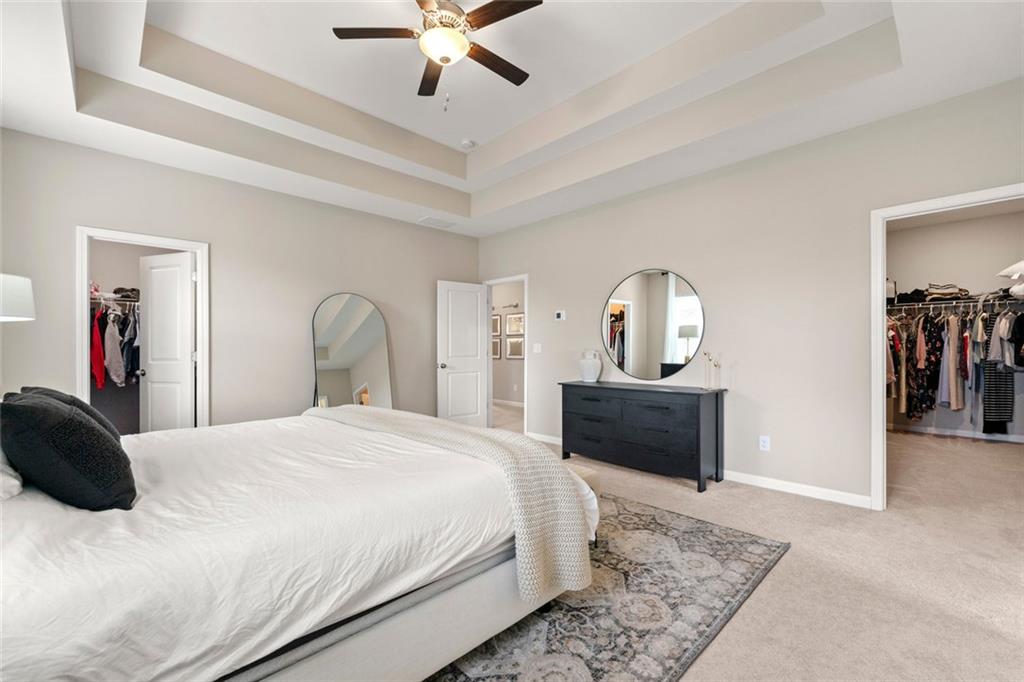3534 Diplomat Alley
Scottdale, GA 30079
$649,900
This modern three-story luxury home in the highly sought after Envoy neighborhood is better than new and move-in ready! This light filled, 5-bedroom, 4-full bathroom, + Loft, and 3-car rear entry garage with an EV charger inside the Perimeter has been thoughtfully designed with beautiful upgrades. Step inside to beautiful and easy to maintain laminate wood floors throughout much of the main level. The main floor boasts an open floor plan encompassing a chef-inspired gourmet kitchen with stainless steel appliances, oversized island with granite countertops, tile backsplash, gorgeous white cabinets, and a walk-in pantry. The open living room has tons of natural light and includes a cozy fireplace and built-in bookshelves. French doors from the breakfast area open onto the covered spacious deck for grilling, entertaining guests, or just sitting outside with a cup of coffee. Don’t miss the bedroom and full bathroom also on the main level and a separate front office/living room/flex space. Upstairs you will find a luxurious owner’s suite with a tray ceiling, two separate walk-in closets, spa bath highlighting double sinks, soaking tub, and a separate tiled shower with glass door. The loft upstairs is large enough to be a game room, second living room, or media room for everyone to gather. This home also has 2 sizable secondary bedrooms with walk-in closets and a shared bathroom that have been impeccably maintained. The laundry room is conveniently located next to the master bedroom for easy access. Don’t forget about the terrace level bedroom that has the potential to be an in-law or teen suite, home office, or extraordinary man cave. Stylish light fixtures have been added throughout the house. Easy living inside the perimeter; close access to I-285, nearby Dekalb farmers market, Whole Foods, soon to come Lulah Hills and walking distance to the brand new Tobie Grant Recreation Center. Schedule an appointment today to see all this home has to offer!!! All exterior maintenance, smart home/ home automation, and lawn care is included in the HOA dues.
- SubdivisionEnvoy
- Zip Code30079
- CityScottdale
- CountyDekalb - GA
Location
- ElementaryMcLendon
- JuniorDruid Hills
- HighDruid Hills
Schools
- StatusPending
- MLS #7544132
- TypeResidential
MLS Data
- Bedrooms5
- Bathrooms4
- Bedroom DescriptionSitting Room, Oversized Master
- RoomsBathroom, Bedroom
- BasementFinished, Finished Bath
- FeaturesHigh Ceilings 9 ft Lower, Low Flow Plumbing Fixtures, Disappearing Attic Stairs, Entrance Foyer, Walk-In Closet(s)
- KitchenBreakfast Bar, Breakfast Room, Cabinets White, Pantry Walk-In, Solid Surface Counters, Kitchen Island, View to Family Room
- AppliancesDishwasher, Disposal, Dryer, Energy Star Appliances, ENERGY STAR Qualified Water Heater, Refrigerator, Electric Oven/Range/Countertop, Gas Range, Washer
- HVACCentral Air
- Fireplaces1
- Fireplace DescriptionFactory Built, Family Room
Interior Details
- StyleColonial, Traditional
- ConstructionBrick, Fiber Cement, Frame
- Built In2022
- StoriesArray
- ParkingAttached, Driveway, Garage, Garage Door Opener, Garage Faces Front
- ServicesHomeowners Association
- UtilitiesCable Available, Electricity Available, Natural Gas Available, Phone Available, Sewer Available, Underground Utilities, Water Available
- SewerPublic Sewer
- Lot DescriptionBack Yard, Front Yard, Level, Sprinklers In Front
- Lot Dimensions20 X 40 X 20 X 40
- Acres0.2
Exterior Details
Listing Provided Courtesy Of: HomeSmart 404-876-4901

This property information delivered from various sources that may include, but not be limited to, county records and the multiple listing service. Although the information is believed to be reliable, it is not warranted and you should not rely upon it without independent verification. Property information is subject to errors, omissions, changes, including price, or withdrawal without notice.
For issues regarding this website, please contact Eyesore at 678.692.8512.
Data Last updated on April 12, 2025 11:19am






