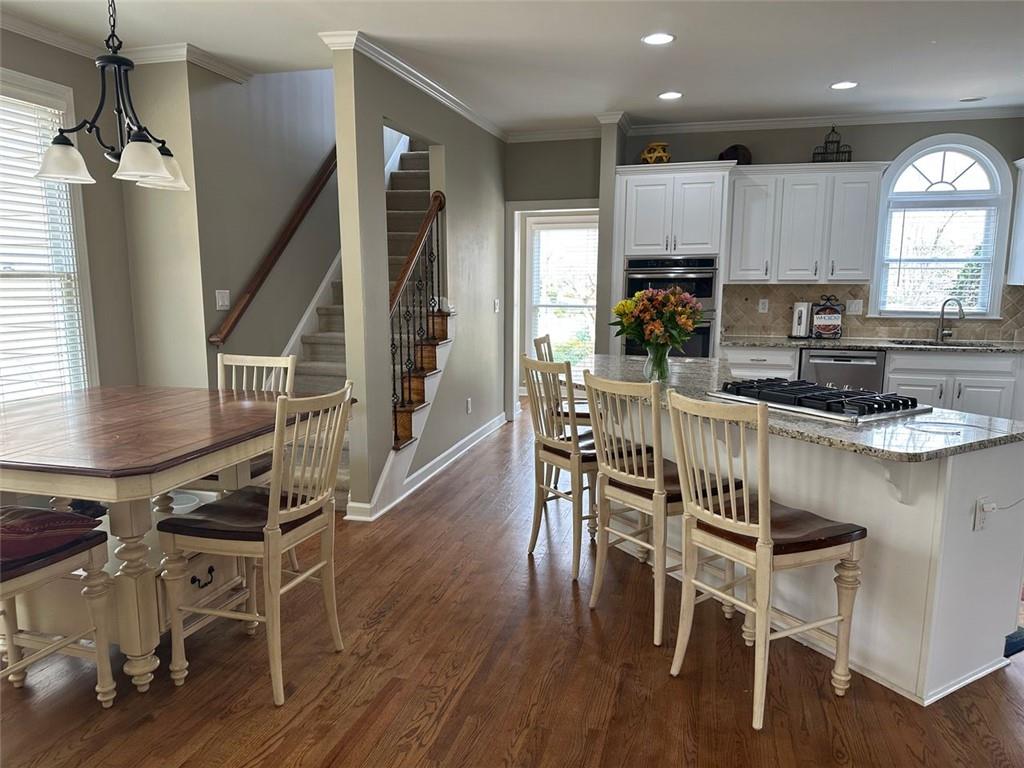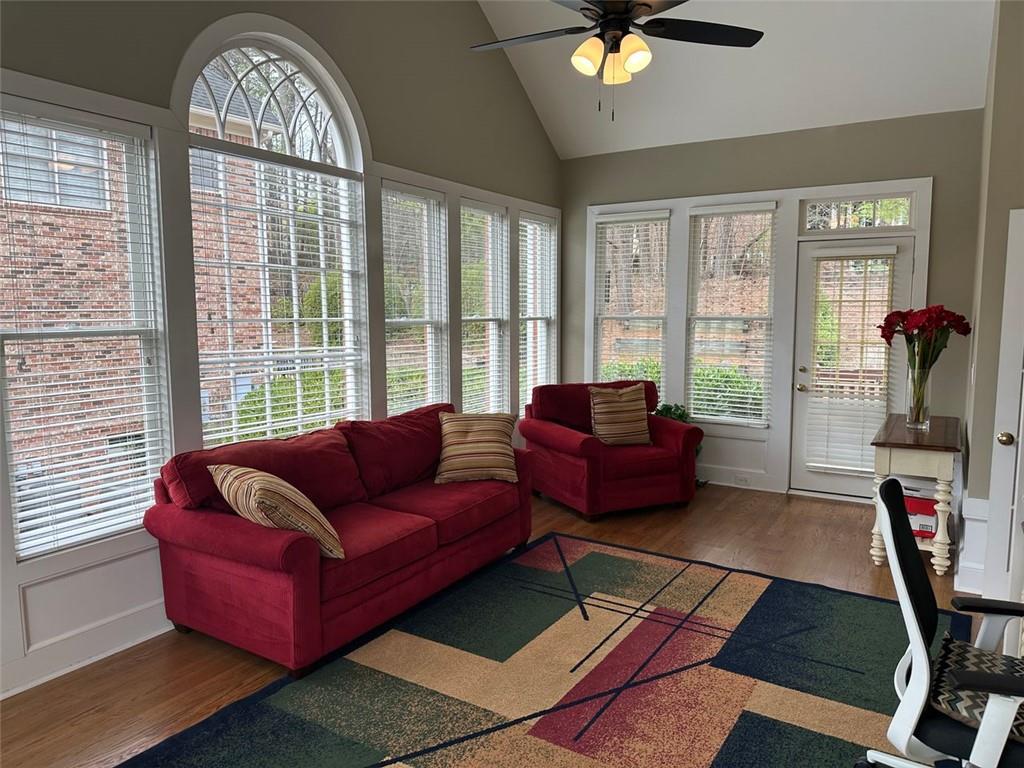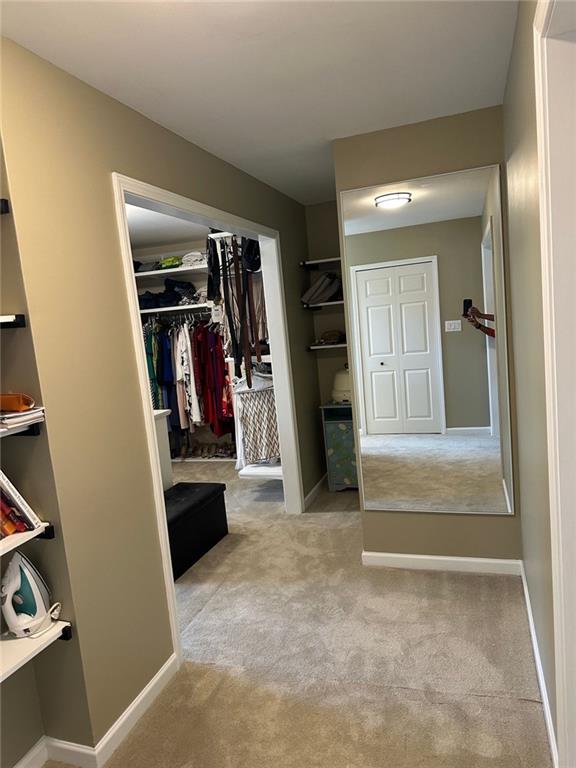772 Vinings Estates Drive SE
Mableton, GA 30126
$834,900
This family-friendly home boasts three stories, a deep two car garage(fits cars with room for storage), and a spacious circular driveway in the highly sought-after Vinings Estates Swim-Tennis Community. The three-sided brick home is situated on a large corner lot in a cul-de-sac. It features four bedrooms upstairs and one in the finished basement. There are three full bathrooms upstairs, a half bath on the first floor, and a full bath in the basement. The main suite includes a frameless shower, a jacuzzi tub, and two closets—one of which is room-sized with a sitting area. The suite also has his-and-her vanities. The kitchen is equipped with all stainless steel appliances and a convenient center island, perfect for entertaining. The home also features a stunning library/sunroom with plenty of windows on the main floor, an unusual feature in Vinings Estates that is a must-see! The upgraded Vivint alarm system remains with the home. Additionally, the property comes with two new 50-gallon water heaters, and the HVAC system was serviced in March 2025. The irrigation system is separately metered to help reduce water charges. The large deck with a swing leads down to the expansive backyard, ideal for children to play. This luxury HOA community offers three swimming pools (one with a water slide), multiple tennis and pickleball courts, a basketball court, a clubhouse, a playground, and a gym. The community is conveniently located near the Silver Comet Trail, Buckhead, Atlanta, and the airport. This home is a must-see! Owner/Listing Agent
- SubdivisionVinings Estates
- Zip Code30126
- CityMableton
- CountyCobb - GA
Location
- StatusActive
- MLS #7544146
- TypeResidential
MLS Data
- Bedrooms5
- Bathrooms4
- Half Baths1
- RoomsBasement, Exercise Room, Family Room, Great Room, Library, Master Bathroom, Master Bedroom, Sun Room
- BasementExterior Entry, Finished, Finished Bath, Full, Interior Entry, Walk-Out Access
- FeaturesDouble Vanity, Entrance Foyer 2 Story, His and Hers Closets, Walk-In Closet(s)
- KitchenBreakfast Bar, Breakfast Room, Cabinets White, Eat-in Kitchen, Kitchen Island, Pantry Walk-In, View to Family Room
- AppliancesDishwasher, Disposal, Dryer, Electric Oven/Range/Countertop, Energy Star Appliances, Gas Cooktop, Washer
- HVACCentral Air, ENERGY STAR Qualified Equipment
- Fireplaces1
- Fireplace DescriptionFamily Room
Interior Details
- StyleTraditional
- ConstructionBrick 3 Sides
- Built In1998
- StoriesArray
- ParkingDriveway, Garage, Garage Door Opener, Garage Faces Side
- ServicesClubhouse, Fitness Center, Homeowners Association, Park, Pickleball, Playground, Pool, Swim Team, Tennis Court(s)
- UtilitiesCable Available, Electricity Available, Natural Gas Available, Phone Available, Sewer Available, Water Available
- SewerPublic Sewer
- Lot DescriptionBack Yard, Corner Lot, Cul-de-sac Lot, Front Yard, Sprinklers In Front, Sprinklers In Rear
- Lot Dimensionsx
- Acres0.477
Exterior Details
Listing Provided Courtesy Of: DKRentals.net 770-518-4470

This property information delivered from various sources that may include, but not be limited to, county records and the multiple listing service. Although the information is believed to be reliable, it is not warranted and you should not rely upon it without independent verification. Property information is subject to errors, omissions, changes, including price, or withdrawal without notice.
For issues regarding this website, please contact Eyesore at 678.692.8512.
Data Last updated on April 5, 2025 7:54pm


















































