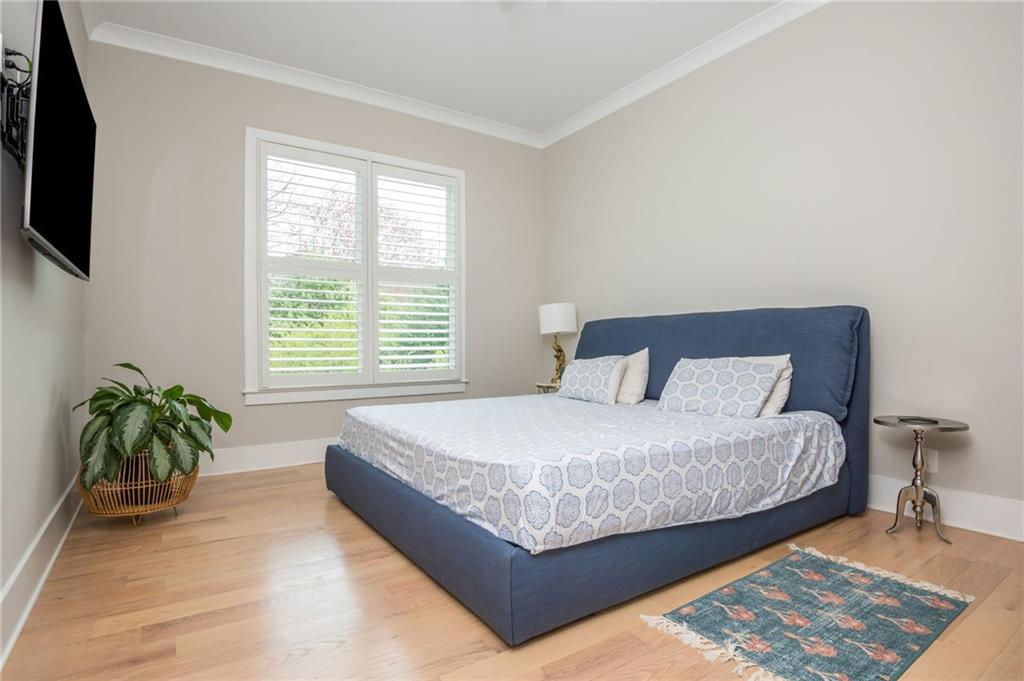5915 Brookgreen Road
Atlanta, GA 30328
$1,650,000
Stunning Home in the Heart of Sandy Springs Welcome to this picture-perfect home that will make you smile the moment you arrive! Thoughtfully designed with a bright, open floor plan, this home is ideal for modern living. A soaring two-story foyer welcomes you into an elegant living space with abundant natural light and breathtaking backyard views. The gourmet kitchen features an oversized island, high-end appliances, a walk-in pantry, and sleek countertops and backsplash crafted from the same luxurious stone. Overlooking the large great room and cozy keeping area with a ventless fireplace, this kitchen is perfect for entertaining. A covered deck off the kitchen offers year-round outdoor enjoyment. The main level boasts an en-suite guest bedroom with stunning backyard views, a dedicated home office with built-in bookshelves, a formal dining room, and a spacious breakfast nook. Upstairs, the luxurious primary suite includes a private sitting area with serene backyard views, a spa-like bath with a soaking tub, and expansive his-and-hers closets. Three additional bedrooms, each with its own en-suite bath, complete the upper level. Additional highlights include a three-car garage, a beautifully landscaped front and backyard with vibrant flowers and maple trees, and a stubbed and framed unfinished basement—ready for your personal touch. Located in a friendly neighborhood with a pool, swim team, and tennis courts, this home is just minutes from I-285, Perimeter Mall, and Sandy Springs’ vibrant City Springs Center. Don't miss this exceptional opportunity—schedule your showing today!
- SubdivisionHammond Hills
- Zip Code30328
- CityAtlanta
- CountyFulton - GA
Location
- ElementaryHigh Point
- JuniorRidgeview Charter
- HighRiverwood International Charter
Schools
- StatusActive
- MLS #7544152
- TypeResidential
MLS Data
- Bedrooms5
- Bathrooms5
- Half Baths1
- Bedroom DescriptionOversized Master, Sitting Room, Split Bedroom Plan
- RoomsBonus Room, Computer Room, Family Room, Great Room, Living Room, Office, Sun Room
- BasementBath/Stubbed, Daylight, Exterior Entry, Full, Unfinished, Walk-Out Access
- FeaturesBeamed Ceilings, Bookcases, Entrance Foyer, Entrance Foyer 2 Story, High Ceilings 9 ft Lower, High Ceilings 9 ft Upper, High Ceilings 10 ft Main, His and Hers Closets, Walk-In Closet(s)
- KitchenBreakfast Bar, Breakfast Room, Cabinets White, Eat-in Kitchen, Keeping Room, Kitchen Island, Other Surface Counters, Pantry, Pantry Walk-In, View to Family Room
- AppliancesDishwasher, Disposal, Gas Range, Gas Water Heater, Microwave, Range Hood, Refrigerator
- HVACCeiling Fan(s), Central Air, Zoned
- Fireplaces1
- Fireplace DescriptionFamily Room
Interior Details
- StyleEuropean, Traditional
- ConstructionBrick 3 Sides, Cement Siding
- Built In2021
- StoriesArray
- ParkingGarage, Garage Faces Side, Kitchen Level
- FeaturesRain Gutters
- UtilitiesCable Available, Electricity Available, Natural Gas Available, Phone Available, Sewer Available, Water Available
- SewerPublic Sewer
- Lot DescriptionBack Yard, Front Yard
- Lot Dimensionsx
- Acres0.5006
Exterior Details
Listing Provided Courtesy Of: NorthGroup Real Estate 404-383-6616

This property information delivered from various sources that may include, but not be limited to, county records and the multiple listing service. Although the information is believed to be reliable, it is not warranted and you should not rely upon it without independent verification. Property information is subject to errors, omissions, changes, including price, or withdrawal without notice.
For issues regarding this website, please contact Eyesore at 678.692.8512.
Data Last updated on February 20, 2026 5:35pm






















































