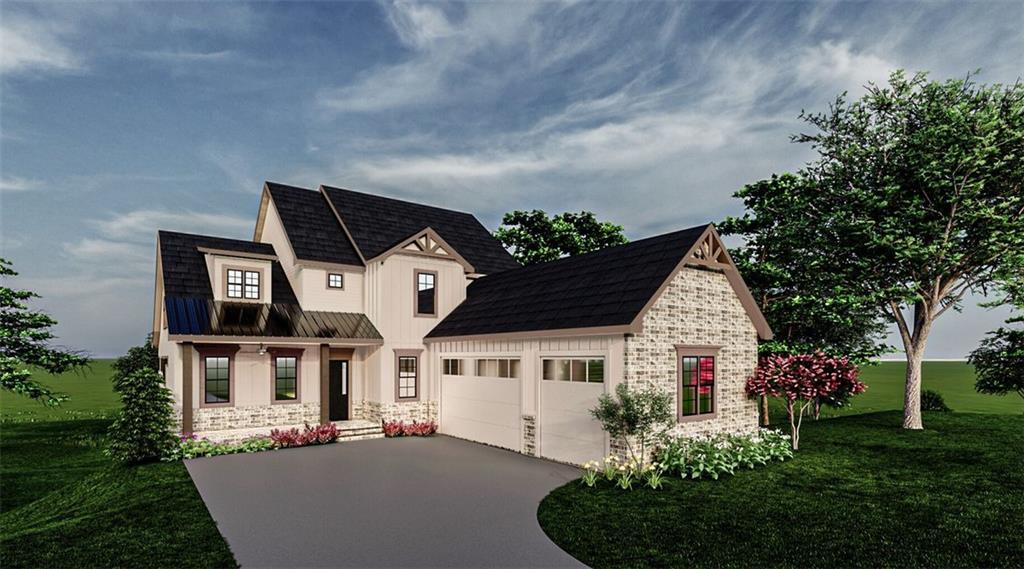3766 Cheyenne Lane
Jefferson, GA 30549
$865,000
Experience elevated living in the esteemed Traditions of Braselton, a resort-style community where luxury and convenience come together effortlessly. This exquisite new construction home—currently at the drywall stage—blends modern sophistication with inviting warmth. Thoughtfully designed with an open-concept layout and premium finishes, it offers both everyday comfort and effortless entertaining. Nestled on a desirable walk-out basement lot, the home boasts a private, level backyard backing up to scenic greenspace—an ideal setting for gatherings, recreation, or peaceful outdoor relaxation. The welcoming curb appeal is enhanced by a charming rocking-chair front porch and three-car garage, setting the stage for the exceptional living spaces within. Step inside through the grand foyer to discover a versatile flex space, perfect for a home office, playroom, or formal sitting area. At the heart of the home, the gourmet kitchen is a chef’s dream, complete with custom cabinetry, quartz countertops, high-end appliances, a wine fridge, a coffee bar, and an expansive walk-in pantry. Whether hosting or preparing a quiet meal, this space is designed to impress. The two-story family room, anchored by a cozy fireplace, flows seamlessly to the covered back porch, where an outdoor fireplace offers a welcoming retreat to enjoy seasonal views year-round. A rare double master suite layout provides exceptional flexibility—ideal for multi-generational living. The main-level owner’s suite is a private sanctuary featuring a spa-like bath with a soaking tub, frameless glass shower, dual vanities, and a spacious his-and-her walk-in closet. To add to everyday convenience, the laundry room is thoughtfully located on the main level, making daily chores effortless. Upstairs, the second owner’s suite offers another luxurious retreat with double vanities, a soaking tub, and a separate shower, accompanied by two additional bedrooms, a second-story family room, and a media room—creating endless opportunities for relaxation and entertainment. As a resident of Traditions of Braselton, you'll enjoy access to top-tier amenities, including a fitness center, junior Olympic pool, tennis & pickleball courts, and an on-site restaurant—all just minutes from Publix, shopping, and dining. With completion anticipated in early spring 2025, this is your chance to own a breathtaking new home in one of Georgia’s most coveted communities. Secure your place in Traditions of Braselton today!
- SubdivisionTraditions of Braselton
- Zip Code30549
- CityJefferson
- CountyJackson - GA
Location
- ElementaryGum Springs
- JuniorWest Jackson
- HighJackson County
Schools
- StatusActive
- MLS #7544158
- TypeResidential
MLS Data
- Bedrooms5
- Bathrooms3
- Half Baths1
- Bedroom DescriptionDouble Master Bedroom, Master on Main
- RoomsFamily Room, Laundry, Living Room, Media Room, Master Bathroom, Master Bedroom, Office, Great Room - 2 Story, Basement
- BasementDaylight, Exterior Entry, Interior Entry, Unfinished, Walk-Out Access
- FeaturesHigh Ceilings 10 ft Main, Double Vanity, High Speed Internet, Entrance Foyer, His and Hers Closets, Wet Bar, Walk-In Closet(s)
- KitchenBreakfast Room, Cabinets White, Kitchen Island, Pantry Walk-In, Stone Counters, View to Family Room
- AppliancesDishwasher, Refrigerator, Gas Range, Microwave, Gas Oven/Range/Countertop, Disposal
- HVACCeiling Fan(s), Central Air
- Fireplaces2
- Fireplace DescriptionFamily Room, Other Room
Interior Details
- StyleTraditional
- ConstructionCement Siding, Lap Siding, Brick
- Built In2025
- StoriesArray
- ParkingGarage, Kitchen Level, Attached
- FeaturesPrivate Entrance, Private Yard, Balcony
- ServicesClubhouse, Near Trails/Greenway, Dog Park, Fitness Center, Playground, Pool, Swim Team, Tennis Court(s), Near Schools, Near Shopping, Restaurant, Pickleball
- UtilitiesCable Available, Electricity Available, Phone Available, Water Available, Underground Utilities
- SewerPublic Sewer
- Lot DescriptionBack Yard, Private, Front Yard, Level
- Lot Dimensions320x132x254x24x49
- Acres0.62
Exterior Details
Listing Provided Courtesy Of: Keller Williams Rlty Consultants 678-287-4800

This property information delivered from various sources that may include, but not be limited to, county records and the multiple listing service. Although the information is believed to be reliable, it is not warranted and you should not rely upon it without independent verification. Property information is subject to errors, omissions, changes, including price, or withdrawal without notice.
For issues regarding this website, please contact Eyesore at 678.692.8512.
Data Last updated on October 4, 2025 8:47am














