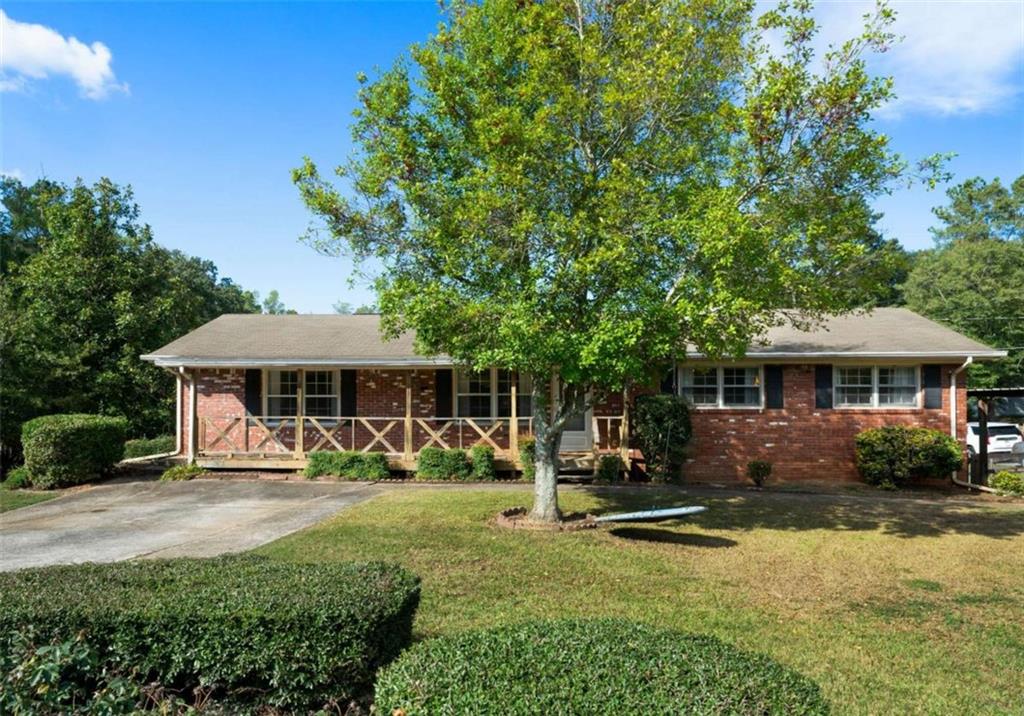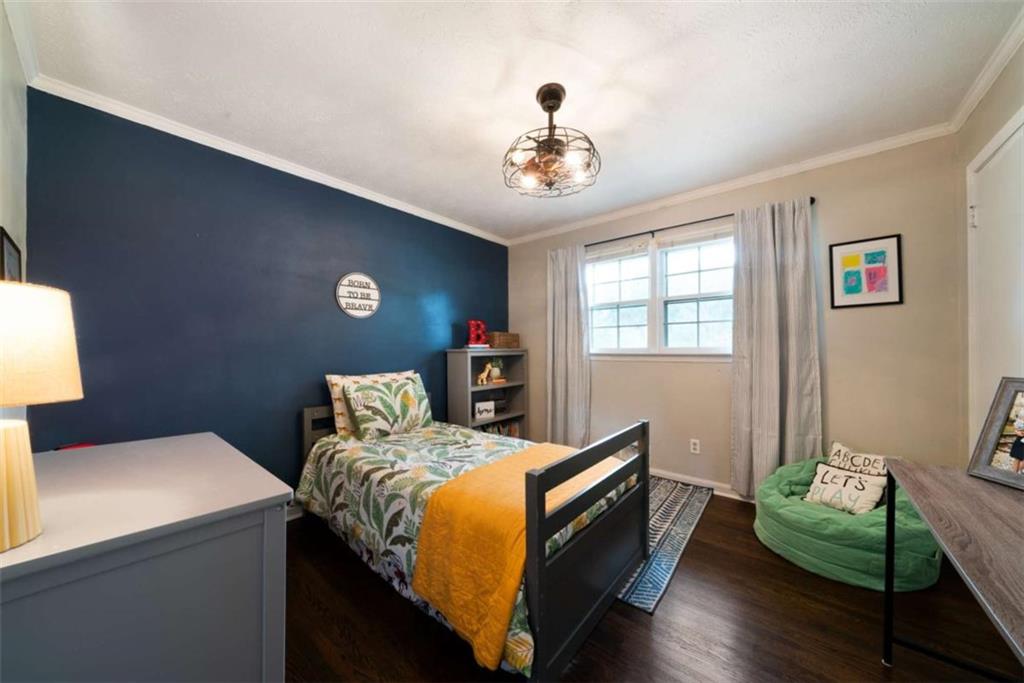4271 Hiram Lithia Springs Road
Powder Springs, GA 30127
$319,900
Welcome to 4271 Hiram Lithia Springs Rd, a beautifully remodeled 3-bedroom, 1.5-bath home that seamlessly blends modern upgrades with timeless charm. Step into the inviting foyer and be welcomed by gleaming hardwood floors that flow through the spacious living areas. The completely renovated kitchen is a true showstopper, featuring luxurious granite countertops, all-new stainless steel appliances, and custom cabinetry that offers both style and ample storage. Whether you're a home chef or love to entertain, this kitchen will surely impress. The large den provides the perfect space for relaxing with family, while the expansive dining room is ideal for hosting dinner parties or holiday gatherings. Step outside to enjoy the screened-in back porch and expansive deck, perfect for year-round outdoor living. The flat, fenced-in backyard is a true oasis, featuring a cozy fire pit area-perfect for roasting marshmallows or enjoying cool evenings with friends. It's the ideal space for pets to roam freely or for children to play safely. This home also offers an unfinished basement, brimming with potential to create additional living space, a home gym, or extra storage. Located in a highly desirable area of Powder Springs, this home is close to schools, shopping, and dining, making it a perfect fit for families or those looking for a peaceful retreat with all the conveniences nearby. With its blend of modern updates and endless potential, 4271 Hiram Lithia Springs Rd is the perfect place to call home. Don't miss out on this incredible opportunity! Property qualifies for $10,000 down payment grant with preferred lender.
- Zip Code30127
- CityPowder Springs
- CountyCobb - GA
Location
- ElementaryPowder Springs
- JuniorCooper
- HighMcEachern
Schools
- StatusActive
- MLS #7544177
- TypeResidential
MLS Data
- Bedrooms3
- Bathrooms1
- Half Baths1
- Bedroom DescriptionMaster on Main
- RoomsDen
- BasementExterior Entry, Interior Entry, Unfinished
- FeaturesHigh Speed Internet, Walk-In Closet(s)
- KitchenBreakfast Bar
- AppliancesDishwasher, Refrigerator
- HVACCeiling Fan(s), Central Air
Interior Details
- StyleRanch, Traditional
- ConstructionBrick, Brick 4 Sides
- Built In1962
- StoriesArray
- ParkingCarport
- FeaturesRain Gutters
- UtilitiesElectricity Available, Natural Gas Available, Underground Utilities
- SewerSeptic Tank
- Lot DescriptionCorner Lot, Level
- Acres0.55
Exterior Details
Listing Provided Courtesy Of: EXP Realty, LLC. 888-959-9461

This property information delivered from various sources that may include, but not be limited to, county records and the multiple listing service. Although the information is believed to be reliable, it is not warranted and you should not rely upon it without independent verification. Property information is subject to errors, omissions, changes, including price, or withdrawal without notice.
For issues regarding this website, please contact Eyesore at 678.692.8512.
Data Last updated on December 9, 2025 4:03pm



















