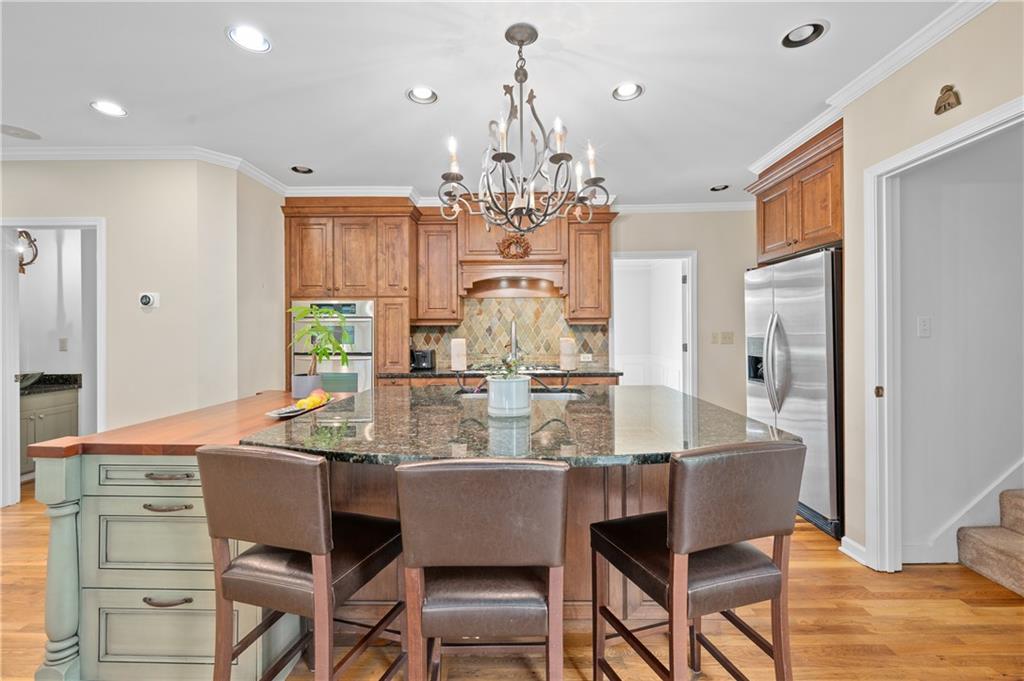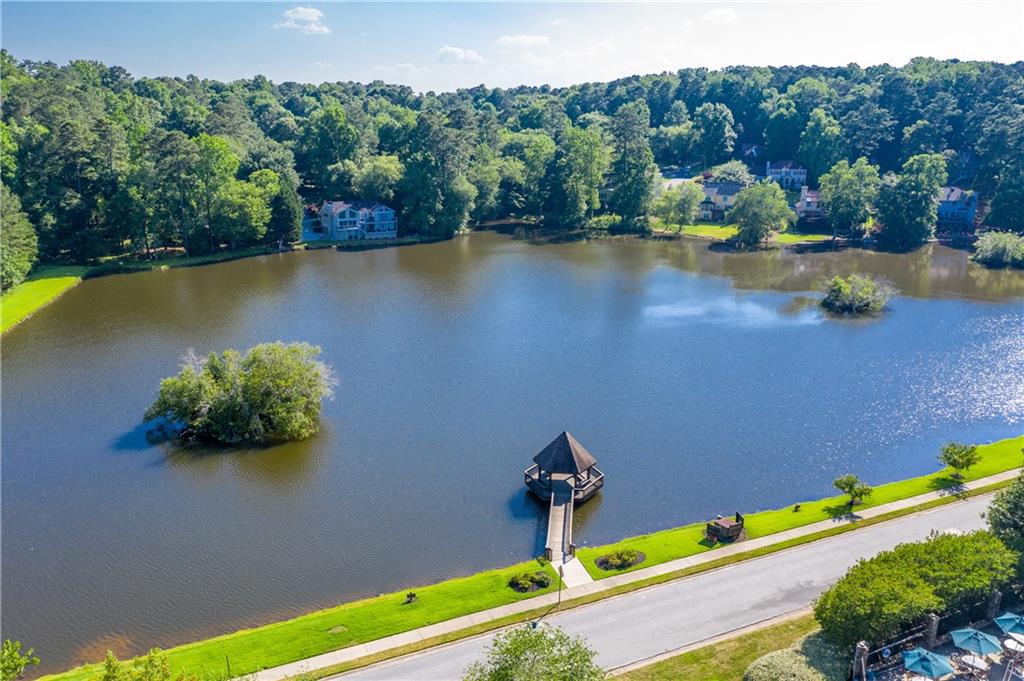2702 Long Lake Terrace NE
Roswell, GA 30075
$875,000
Enjoy this East Spring Lake gem ready for move-in in one of Roswell’s favorite swim/tennis/pickleball/family fun communities! Long-time owners have made multiple improvements over the years on one of the best end of cul de sac lots in the community! Showcase features include: welcoming entry highlighted by newly refinished hardwood floors throughout the main floor/light-filled/freshly painted formal living room and dining room/double coat closets that lead to enviable cooking enthusiast’s kitchen which was enlarged to offer gorgeous oversized island/breakfast bar/gas cooktop/combination microwave/regular-convection oven/warming drawer, custom and unique cabinets offering tons of workable storage/vent hood/pantry/ease of access to oversized grilling/entertaining deck and screened porch w/new flooring. Upper level offers lovely primary suite w/trending full master bath remodel/custom California closets. 3 secondary bedrooms are spacious/freshly painted/generous sized closets. Huge bonus room can act as an 5th bedroom/playroom/office. More? Enjoy a full, fun-filled terrace level w/media area/bar-sink/built-in bookshelves and storage cabinets/pool table area/workout room-office/full bath/laundry area/+more storage. Massive backyard w/new driveway extending around the side of the yard leading to a fantastic covered porch/outside custom kitchen/firepit/beautiful hardscape and landscaping + private lower lever terraced yard great for play/entertaining or wildlife viewing! Systems/garage doors/windows/invisible fence/irrigation system and new siding (2023)!! All in the East Cobb tax district/Roswell address, great schools, location community!
- SubdivisionEast Spring Lake
- Zip Code30075
- CityRoswell
- CountyCobb - GA
Location
- ElementaryTritt
- JuniorHightower Trail
- HighPope
Schools
- StatusPending
- MLS #7544243
- TypeResidential
MLS Data
- Bedrooms4
- Bathrooms3
- Half Baths1
- RoomsBonus Room, Den, Exercise Room, Game Room, Living Room, Office, Workshop
- BasementDaylight, Driveway Access, Exterior Entry, Finished, Full, Interior Entry
- FeaturesBookcases, Disappearing Attic Stairs, Double Vanity, Entrance Foyer, His and Hers Closets, Low Flow Plumbing Fixtures, Tray Ceiling(s), Walk-In Closet(s), Wet Bar
- KitchenBreakfast Bar, Cabinets Stain, Eat-in Kitchen, Kitchen Island, Pantry, Solid Surface Counters, Stone Counters, View to Family Room, Wine Rack
- AppliancesDishwasher, Disposal, Dryer, Gas Cooktop, Gas Water Heater, Microwave, Range Hood, Refrigerator, Self Cleaning Oven, Washer
- HVACCeiling Fan(s), Central Air, Zoned
- Fireplaces1
- Fireplace DescriptionGas Starter, Great Room
Interior Details
- StyleTraditional
- ConstructionBrick Front, Cement Siding, Stucco
- Built In1984
- StoriesArray
- ParkingAttached, Garage, Garage Door Opener, Garage Faces Front, Kitchen Level
- FeaturesStorage
- ServicesClubhouse, Homeowners Association, Lake, Near Schools, Near Shopping, Park, Pickleball, Playground, Pool, Sidewalks, Swim Team, Tennis Court(s)
- UtilitiesCable Available, Electricity Available, Natural Gas Available, Phone Available, Sewer Available, Underground Utilities, Water Available
- SewerPublic Sewer
- Lot DescriptionBack Yard, Cul-de-sac Lot, Landscaped, Private, Sloped, Wooded
- Acres0.375
Exterior Details
Listing Provided Courtesy Of: Coldwell Banker Realty 770-993-9200

This property information delivered from various sources that may include, but not be limited to, county records and the multiple listing service. Although the information is believed to be reliable, it is not warranted and you should not rely upon it without independent verification. Property information is subject to errors, omissions, changes, including price, or withdrawal without notice.
For issues regarding this website, please contact Eyesore at 678.692.8512.
Data Last updated on December 4, 2025 4:21pm






































































