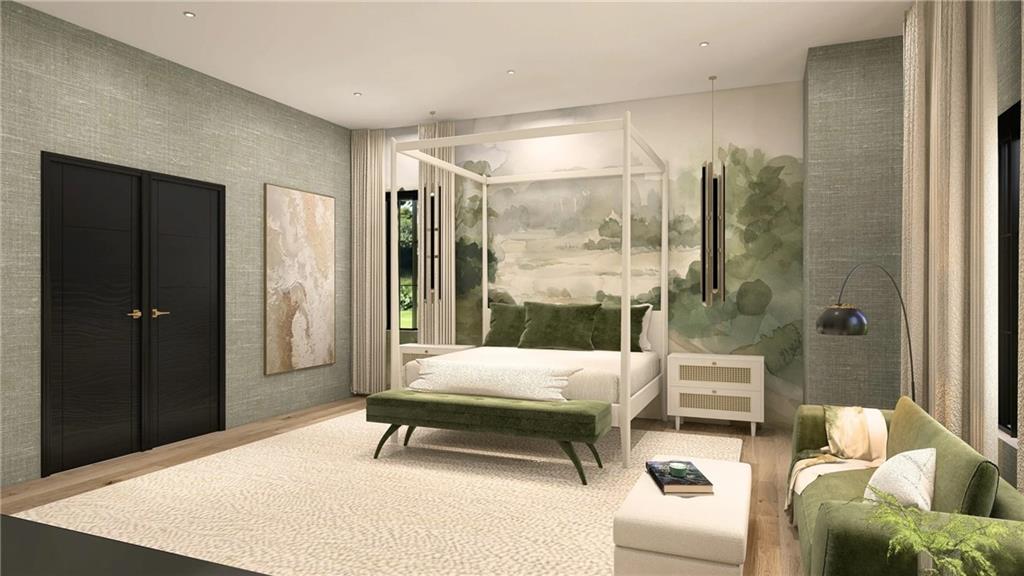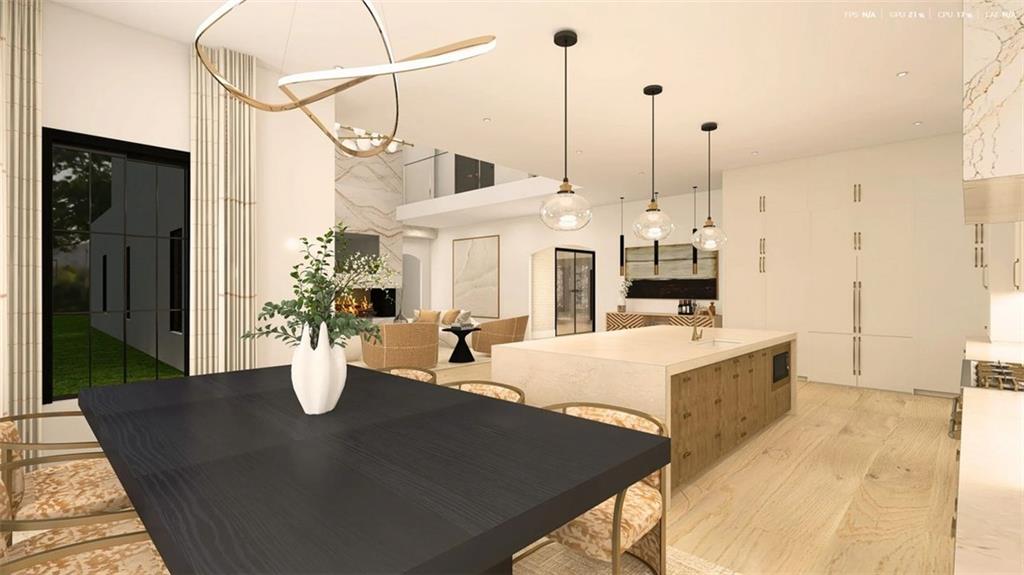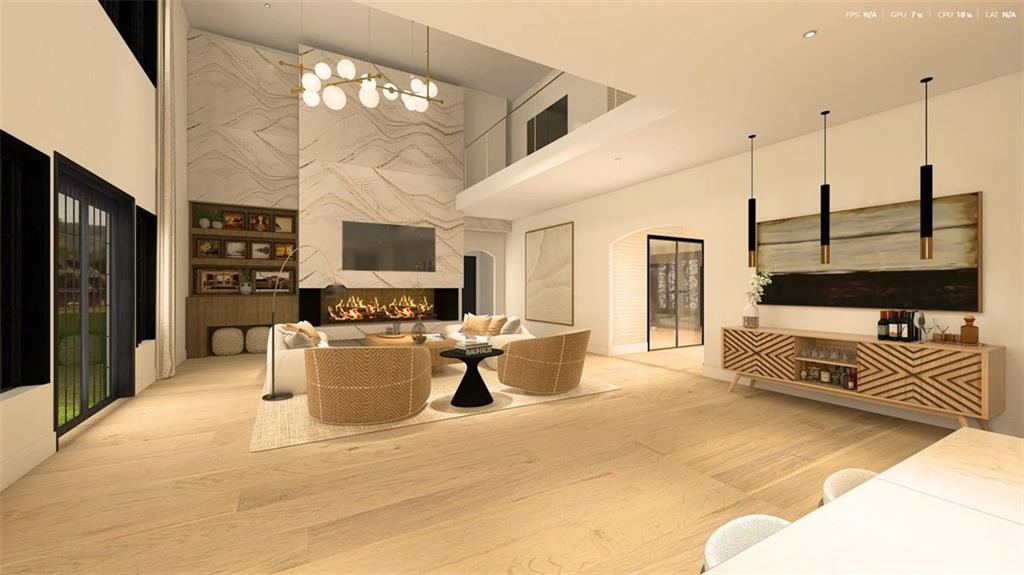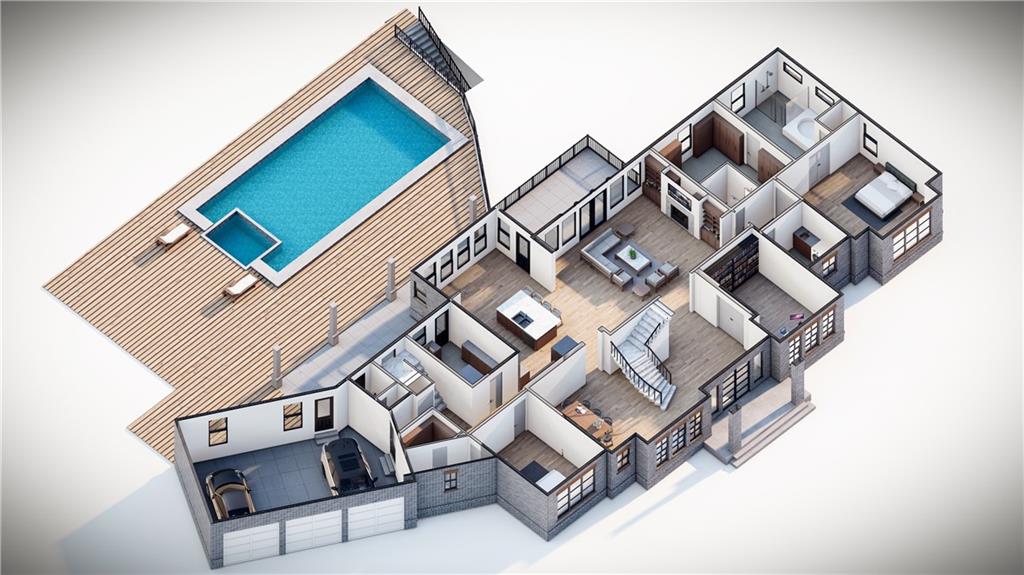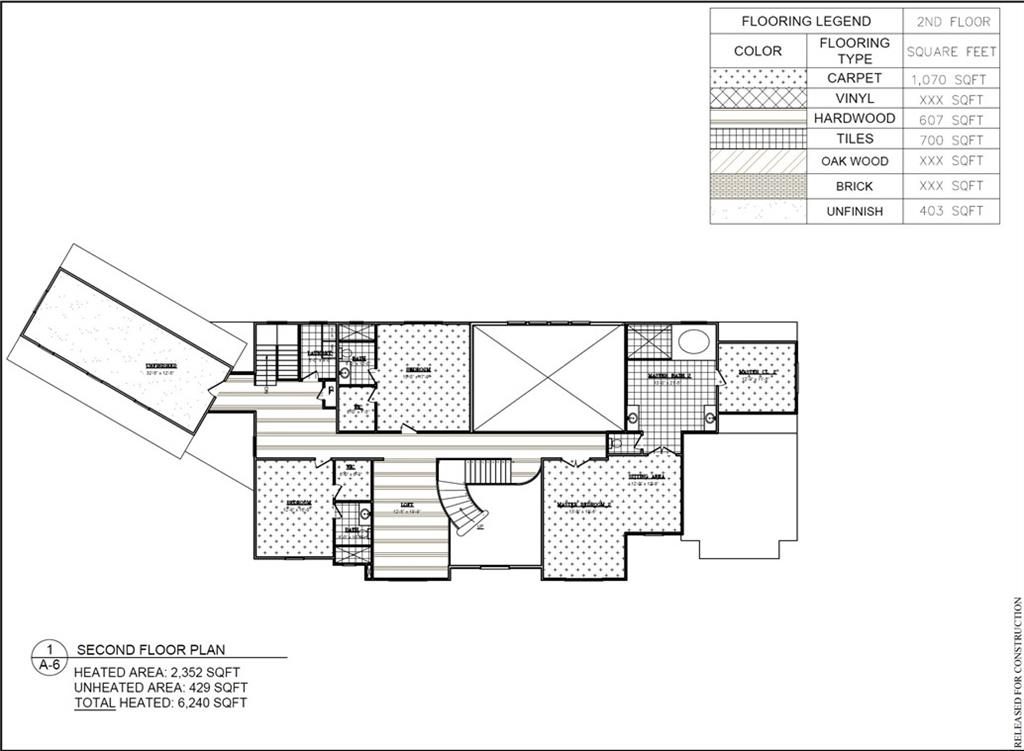5385 Drew Road
Alpharetta, GA 30004
$3,500,000
Nestled on a private 3.11-acre lot in the heart of Alpharetta, this exceptional estate offers an unparalleled blend of luxury and sophistication. With over 6,240 sq. ft. of exquisite living space, this 5-bedroom, 6.5-bathroom with swimming pool residence combines timeless elegance with top-tier amenities designed for the most discerning homeowners. From the moment you arrive, the striking stonework, custom metal accents, and tinted glass elements set the stage for an extraordinary living experience. Towering 150-250-year-old oak trees grace the property, offering natural beauty, shade, and a sense of history that is truly irreplaceable. Step inside, and you are greeted by a grand open-concept design with soaring 12-foot ceilings and custom architectural details that create a sense of spaciousness and refinement. The chef-inspired kitchen is a culinary masterpiece, boasting premium high-end appliances, a massive island, and an expansive walk-in pantry, making it both a functional and stylish centerpiece of the home. Multiple living and dining areas provide an ideal setting for both intimate gatherings and grand-scale entertaining, ensuring that every occasion is met with elegance and comfort. The outdoor living space is nothing short of spectacular, designed to embrace a resort-style lifestyle with a serene swimming pool and spa, expansive covered patios, and meticulously landscaped grounds that offer ultimate privacy and tranquility. The centuries-old oak trees create a breathtaking canopy, enhancing the ambiance and making the outdoor space feel like a secluded retreat. Whether you're hosting a summer soirée or enjoying a peaceful evening under the stars, this outdoor haven provides an inviting extension of the luxurious interiors. The primary master suite is a true sanctuary, featuring a spa-like en-suite bathroom with a freestanding soaking tub, double vanity, custom-tiled shower, enclosed water closet, and an expansive walk-in closet with a washer and dryer for ultimate convenience. An additional guest suite on the main level offers ample space and privacy, making it perfect for visitors or multi-generational living. Ascending to the second level, you will find a second master bedroom with a private sitting area, providing an elegant and private retreat. Two additional generously sized bedrooms, accompanied by a loft area and a second laundry room, ensure that both functionality and comfort are seamlessly integrated into the home’s design. When the basement is finished, it offers endless possibilities, whether transformed into a media room, fitness space, or an additional guest suite, adding yet another layer of versatility to this exquisite property. For car enthusiasts, the oversized three-car garage provides ample storage and convenience, while the beautifully maintained, mature oak trees and landscaped grounds create a serene and private setting. Situated near top-rated schools and within close proximity to Alpharetta’s finest amenities, this estate is the perfect blend of privacy and convenience. Every detail of this home reflects meticulous craftsmanship, from its high-end finishes to custom built-ins, ensuring it stands apart as a true masterpiece of luxury living. A must-see for those who appreciate the finest in design, comfort, and exclusivity, this one-of-a-kind estate offers an extraordinary opportunity to experience sophisticated living at its finest.
- Zip Code30004
- CityAlpharetta
- CountyCherokee - GA
Location
- ElementaryFree Home
- JuniorCreekland - Cherokee
- HighCreekview
Schools
- StatusActive
- MLS #7544411
- TypeResidential
- SpecialInvestor Owned
MLS Data
- Bedrooms5
- Bathrooms6
- Half Baths1
- Bedroom DescriptionMaster on Main, Oversized Master, Sitting Room
- RoomsBonus Room, Family Room, Game Room, Living Room, Loft, Media Room, Office, Sun Room
- BasementBath/Stubbed, Daylight, Exterior Entry, Driveway Access, Interior Entry, Unfinished
- FeaturesHigh Ceilings 10 ft Main, High Ceilings 10 ft Upper, Entrance Foyer 2 Story, Disappearing Attic Stairs, Double Vanity, Tray Ceiling(s), Walk-In Closet(s), Beamed Ceilings, Smart Home, Entrance Foyer
- KitchenBreakfast Bar, Breakfast Room, Cabinets Other, Cabinets White, Eat-in Kitchen, Kitchen Island, Pantry Walk-In, Solid Surface Counters, Stone Counters, Wine Rack
- AppliancesTrash Compactor, Dishwasher, Disposal, Electric Range, Electric Oven/Range/Countertop, Refrigerator, Gas Water Heater, Microwave, Range Hood, Self Cleaning Oven, Gas Cooktop
- HVACAttic Fan, Electric Air Filter, Ceiling Fan(s), Zoned
- Fireplaces2
- Fireplace DescriptionFactory Built, Great Room, Outside, Gas Starter
Interior Details
- StyleContemporary, Traditional
- ConstructionBrick 3 Sides, Brick 4 Sides, Stone
- Built In2025
- StoriesArray
- PoolIn Ground
- ParkingAttached, Driveway, Garage, Garage Faces Front, Kitchen Level, Parking Pad
- FeaturesGarden, Gas Grill, Private Entrance, Private Yard
- UtilitiesElectricity Available, Natural Gas Available, Water Available
- SewerSeptic Tank
- Lot DescriptionBack Yard, Corner Lot, Front Yard, Landscaped, Level
- Lot Dimensions316 x 272 x 381 x 441
- Acres3.11
Exterior Details
Listing Provided Courtesy Of: Coldwell Banker Realty 770-993-9200

This property information delivered from various sources that may include, but not be limited to, county records and the multiple listing service. Although the information is believed to be reliable, it is not warranted and you should not rely upon it without independent verification. Property information is subject to errors, omissions, changes, including price, or withdrawal without notice.
For issues regarding this website, please contact Eyesore at 678.692.8512.
Data Last updated on October 4, 2025 8:47am

















