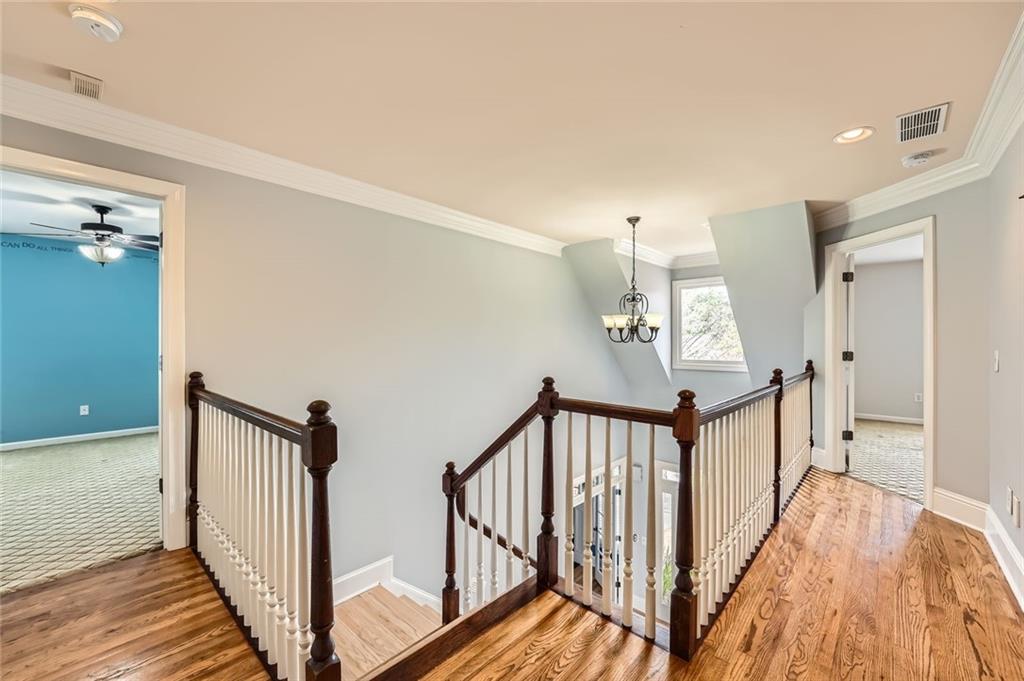2290 Dragonfly Court NW
Acworth, GA 30101
$735,000
Your dream home is ready for you! NEW ROOF! NEW HVAC SYSTEMS! Welcome to this exceptional 4 bedroom, 4.5 bathroom nestled on a cul de sac in the desirable Starr Lake subdivision. This spacious residence, with recently refinished hardwoods, boasts a large layout, open concept first floor with views from the beautiful light filled sunroom and vaulted ceiling great room to the private, wooded, and fenced back yard with indoor-outdoor flow for easy entertaining. Upon entering the two story foyer, you'll find the den with a fireplace, vaulted ceilings and French doors for those that need a little quiet space to work or settle in with a good book or craft project. Entering from the garage will lead you into a stunning kitchen with stained custom cabinetry and stainless steel appliances. The large laundry room has a drop zone inside to tuck away shoes and backpacks after a day of walking the subdivision's many walking trails that wind its way through the development and also connect to the neighboring Allatoona Creek Park (formerly Corps property) consisting of 1450 acres of walking, hiking and mountain biking trails. The upper level has 2 bedrooms with a shared bathroom and 1 bedroom with its own en suite bath. If you're needing additional space upstairs, look no further as the huge storage area has the potential to be converted into additional living space. The partially finished terrace level has tremendous opportunity for an additional living/entertaining area or possible rental income with the studio apartment which includes a secondary kitchen and full bathroom. New roof was installed in 2024, 2 new HVAC units were installed in 2021 with smart thermostats, and an additional subpanel was installed in the basement to support future electrical needs. Freshly painted upstairs bedrooms and main level sunroom are now a neutral gray. This incredible house has so much to offer! It's time to come and see your forever home!
- SubdivisionStarr Lake
- Zip Code30101
- CityAcworth
- CountyCobb - GA
Location
- ElementaryPickett's Mill
- JuniorDurham
- HighAllatoona
Schools
- StatusActive
- MLS #7544415
- TypeResidential
MLS Data
- Bedrooms4
- Bathrooms4
- Half Baths1
- Bedroom DescriptionMaster on Main
- RoomsBasement, Bonus Room, Den, Great Room - 2 Story, Kitchen, Laundry, Living Room, Sun Room
- BasementDaylight, Exterior Entry, Finished Bath, Interior Entry, Partial, Walk-Out Access
- FeaturesCathedral Ceiling(s), Crown Molding, Disappearing Attic Stairs, Double Vanity, Entrance Foyer 2 Story, High Ceilings 9 ft Upper, High Ceilings 10 ft Main, High Speed Internet, Recessed Lighting, Tray Ceiling(s), Vaulted Ceiling(s), Walk-In Closet(s)
- KitchenBreakfast Bar, Breakfast Room, Cabinets Stain, Pantry, Second Kitchen, Stone Counters, View to Family Room
- AppliancesDishwasher, Disposal, Double Oven, Electric Oven/Range/Countertop, Gas Cooktop, Gas Water Heater, Microwave, Range Hood, Refrigerator
- HVACCentral Air, Zoned
- Fireplaces2
- Fireplace DescriptionGas Starter, Great Room, Other Room, Stone
Interior Details
- StyleCraftsman, Traditional
- ConstructionHardiPlank Type, Stone
- Built In2003
- StoriesArray
- ParkingDriveway, Garage, Garage Faces Front, Parking Pad
- FeaturesPrivate Entrance, Private Yard
- ServicesClubhouse, Homeowners Association, Lake, Near Trails/Greenway, Pool, Sidewalks, Street Lights, Tennis Court(s)
- UtilitiesCable Available, Electricity Available, Natural Gas Available, Phone Available, Sewer Available, Underground Utilities, Water Available
- SewerPublic Sewer
- Lot DescriptionBack Yard, Cul-de-sac Lot, Front Yard, Landscaped, Private, Wooded
- Acres0.433
Exterior Details
Listing Provided Courtesy Of: Keller Williams Realty Signature Partners 678-631-1700

This property information delivered from various sources that may include, but not be limited to, county records and the multiple listing service. Although the information is believed to be reliable, it is not warranted and you should not rely upon it without independent verification. Property information is subject to errors, omissions, changes, including price, or withdrawal without notice.
For issues regarding this website, please contact Eyesore at 678.692.8512.
Data Last updated on July 8, 2025 10:28am

































