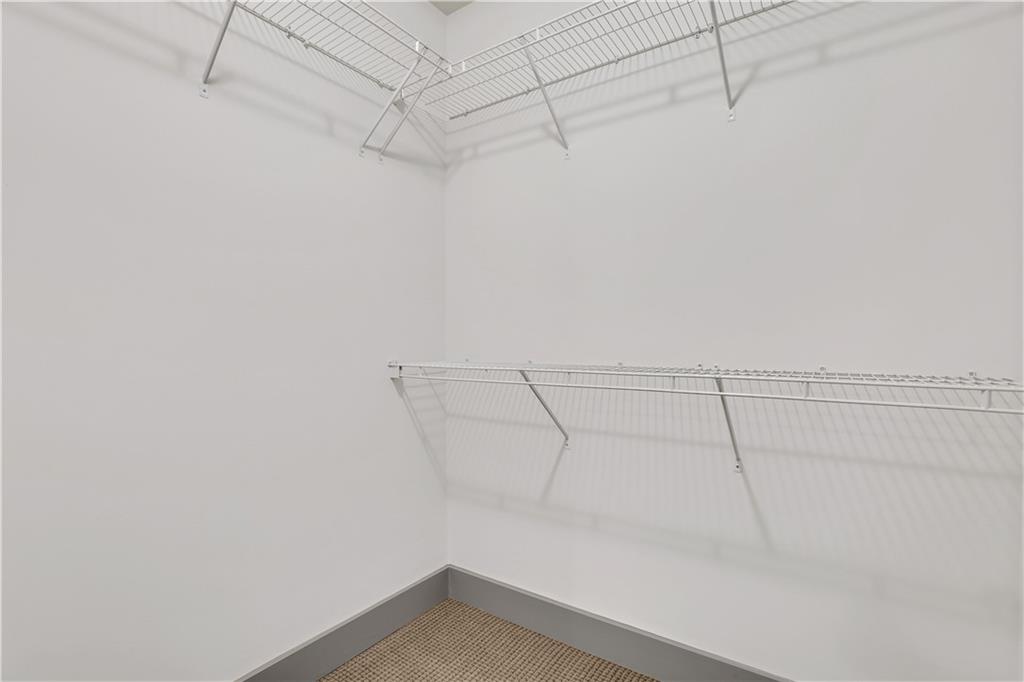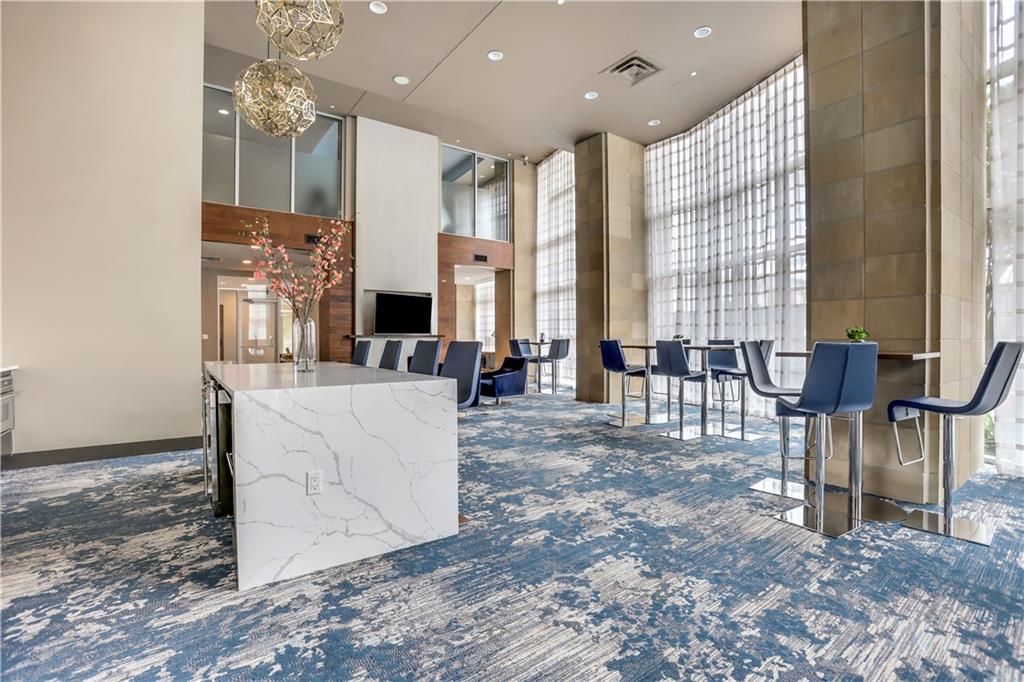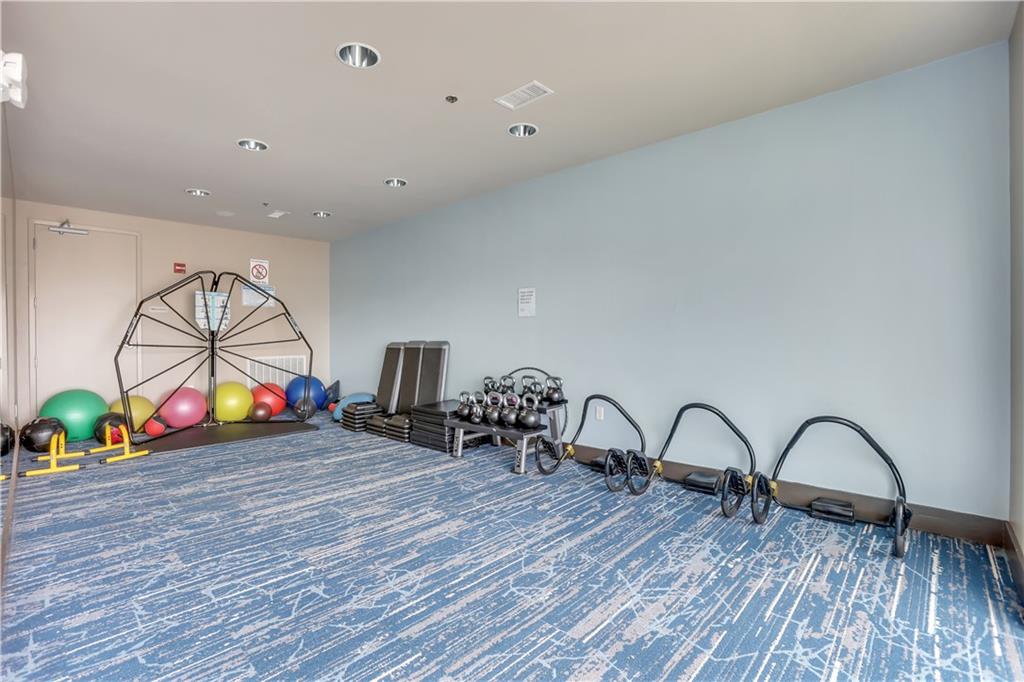4561 Olde Perimeter Way #702
Atlanta, GA 30346
$565,000
Experience upscale living in this highly sought-after south-facing corner unit in The Manhattan! This stunning 2-bedroom, 2-bathroom condo boasts floor-to-ceiling windows, flooding the open-concept living, dining, and kitchen areas with natural light and spectacular views. The living room is very spacious, while the versatile dining area can easily double as a home office. The renovated kitchen is a chef's dream, featuring stainless steel appliances, granite countertops, and a wine cooler. Built-in storage has been added for maximum functionality. The generous primary suite offers an updated spa-like bath, an oversized closet, and nighttime views facing South. A guest suite, tucked away for privacy, is adjacent to a luxurious second full bath. This home also has a laundry area, with a washer and dryer that remain. Enjoy the convenience of a large storage closet just outside your door and two covered parking spaces. Residents of The Manhattan enjoy a 24-hour concierge, a state-of-the-art fitness center, a swimming pool, and tennis & pickleball courts. The building also features a club room with virtual golf and a pool table as well as an outdoor green space on the 8th floor with gardens, seating areas, gas grills and a dog play area. Take in the city from The Sky Lounge on the 27th floor or reserve the guest suite for your visitors. Located in the heart of the Perimeter, you'll have a Super Target and Ashford Lane's top-tier restaurants and shops right outside your front door. Even more shopping, dining and entertainment opportunities are just moments away at Perimeter Mall and High Street. Plus, with easy access to GA-400, I-285, and MARTA, commuting is a breeze. Don't miss this rare opportunity to own a luxurious, move-in-ready home in one of the most desirable high rises in the city!
- SubdivisionThe Manhattan
- Zip Code30346
- CityAtlanta
- CountyDekalb - GA
Location
- StatusActive
- MLS #7544438
- TypeCondominium & Townhouse
MLS Data
- Bedrooms2
- Bathrooms2
- Bedroom DescriptionMaster on Main, Roommate Floor Plan, Split Bedroom Plan
- RoomsBathroom, Bedroom, Dining Room, Living Room, Master Bathroom, Master Bedroom
- FeaturesBookcases, Entrance Foyer, High Ceilings 10 ft Main, High Speed Internet
- KitchenBreakfast Bar, Cabinets Other, Kitchen Island, Pantry, Stone Counters, View to Family Room, Wine Rack
- AppliancesDishwasher, Disposal, Dryer, Electric Range, Electric Water Heater, Microwave, Refrigerator, Self Cleaning Oven, Washer
- HVACCeiling Fan(s), Central Air, Electric
Interior Details
- StyleHigh Rise (6 or more stories), Traditional
- ConstructionConcrete, Stucco
- Built In2006
- StoriesArray
- ParkingAssigned, Attached, Covered
- FeaturesBalcony, Private Entrance, Storage
- ServicesBarbecue, Concierge, Dog Park, Fitness Center, Guest Suite, Homeowners Association, Near Public Transport, Near Shopping, Pickleball, Pool, Tennis Court(s)
- UtilitiesCable Available, Electricity Available, Phone Available, Sewer Available, Water Available
- SewerPublic Sewer
Exterior Details
Listing Provided Courtesy Of: Keller Williams Realty Atl Perimeter 678-298-1600

This property information delivered from various sources that may include, but not be limited to, county records and the multiple listing service. Although the information is believed to be reliable, it is not warranted and you should not rely upon it without independent verification. Property information is subject to errors, omissions, changes, including price, or withdrawal without notice.
For issues regarding this website, please contact Eyesore at 678.692.8512.
Data Last updated on April 29, 2025 1:46am

























































