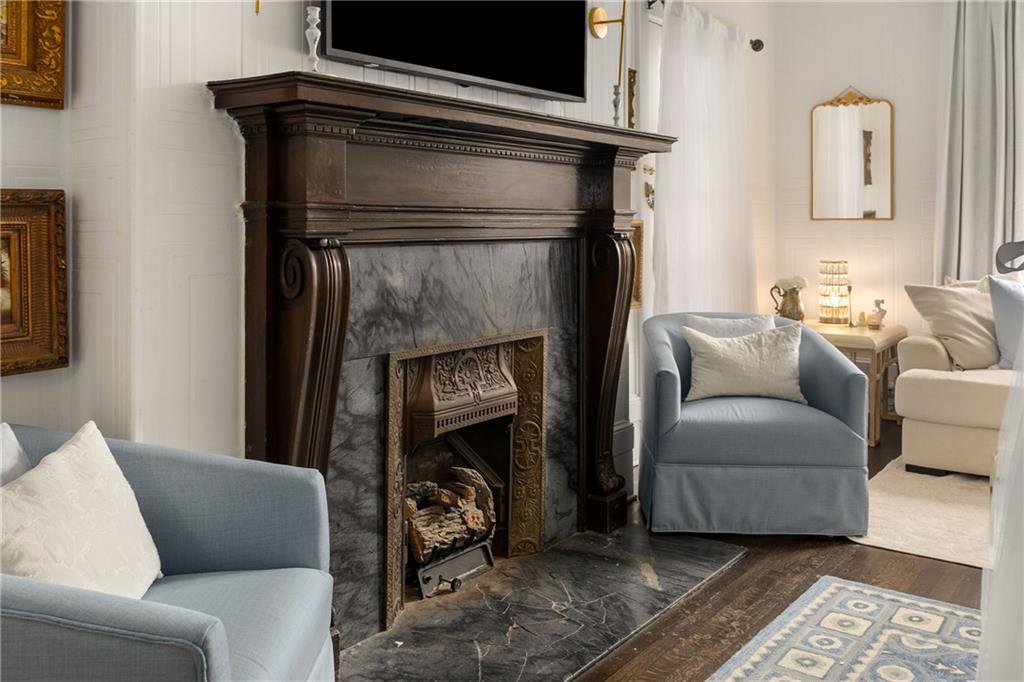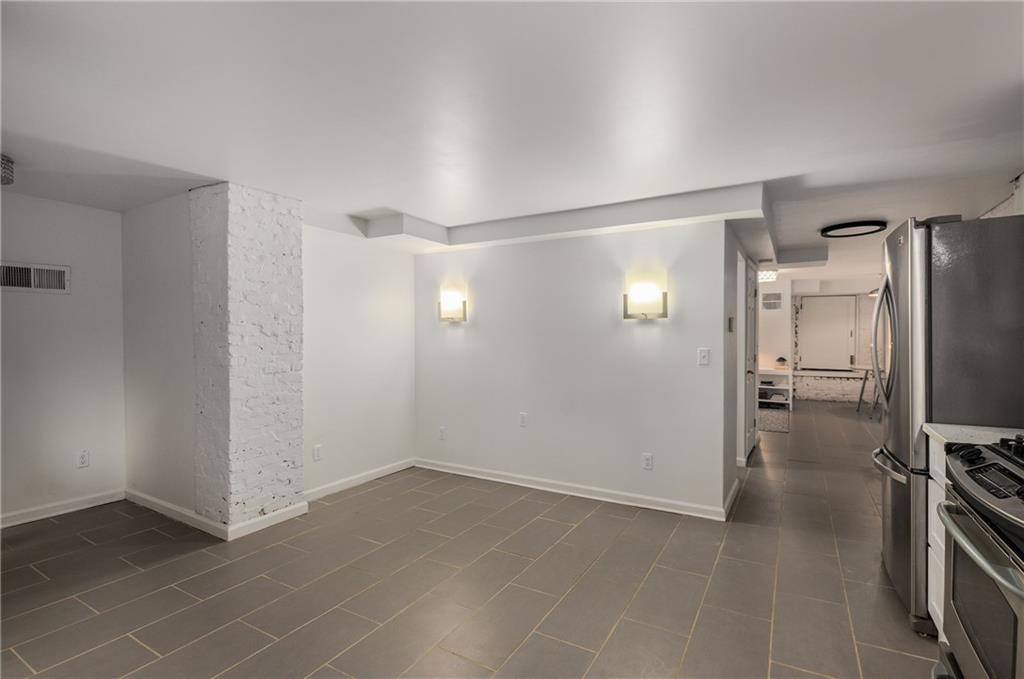591 E Morningside Drive NE
Atlanta, GA 30324
$2,450,000
JUST LISTED! Nestled in the heart of the highly sought-after Morningside neighborhood, in the Morningside Elementary School district, this charming home offers an exceptional blend of spacious living and modern amenities, making it a perfect choice for families seeking both comfort and convenience. With ample space to accommodate large gatherings or intimate dinners, the main house impressively has a large living room that opens to a large patio. The main house includes 5 well-appointed bedrooms and 4.5 bathrooms, while a fabulous terrace-level space adds versatility with its own separate entrance. The kitchen is a chef's delight with the Sub-Zero refrigerator and the commercial chef's range. The guest house further enhances this property with its additional 3 beds and 3.5 baths, ideal as an income-producing, in-law retreat or wonderful guest house for your guests. Situated on a sprawling half-acre lot with parking for up to eight vehicles, every detail has been meticulously considered in this recently renovated gem. Its walkable location near Ansley Mall allows residents easy access to shopping and dining options, while nearby Piedmont Park provides endless outdoor activities for all ages.
- SubdivisionMorningside
- Zip Code30324
- CityAtlanta
- CountyFulton - GA
Location
- ElementaryMorningside-
- JuniorDavid T Howard
- HighMidtown
Schools
- StatusActive
- MLS #7544526
- TypeResidential
MLS Data
- Bedrooms5
- Bathrooms4
- Half Baths1
- Bedroom DescriptionMaster on Main, Roommate Floor Plan
- RoomsBasement, Great Room, Sun Room
- BasementDaylight, Exterior Entry, Finished, Interior Entry, Partial
- FeaturesCrown Molding, Double Vanity, Entrance Foyer, High Ceilings 9 ft Main, High Ceilings 9 ft Upper, High Ceilings 10 ft Main
- KitchenCabinets White, Kitchen Island, Second Kitchen
- AppliancesDishwasher, Disposal, Double Oven
- HVACCeiling Fan(s), Central Air
- Fireplaces2
- Fireplace DescriptionGas Log, Gas Starter, Great Room, Master Bedroom
Interior Details
- StyleTraditional, Tudor
- ConstructionBrick, Stucco
- Built In1930
- StoriesArray
- ParkingCarport, Electric Vehicle Charging Station(s)
- FeaturesCourtyard, Private Yard
- ServicesHomeowners Association, Near Beltline, Near Public Transport, Near Schools, Near Shopping, Near Trails/Greenway, Park, Playground, Sidewalks, Street Lights
- UtilitiesCable Available, Electricity Available, Natural Gas Available, Phone Available, Sewer Available, Water Available
- SewerPublic Sewer
- Lot DescriptionBack Yard, Front Yard, Landscaped, Private, Sloped
- Lot Dimensionsx
- Acres0.491
Exterior Details
Listing Provided Courtesy Of: Atlanta Fine Homes Sotheby's International 404-874-0300

This property information delivered from various sources that may include, but not be limited to, county records and the multiple listing service. Although the information is believed to be reliable, it is not warranted and you should not rely upon it without independent verification. Property information is subject to errors, omissions, changes, including price, or withdrawal without notice.
For issues regarding this website, please contact Eyesore at 678.692.8512.
Data Last updated on January 28, 2026 1:03pm

































































