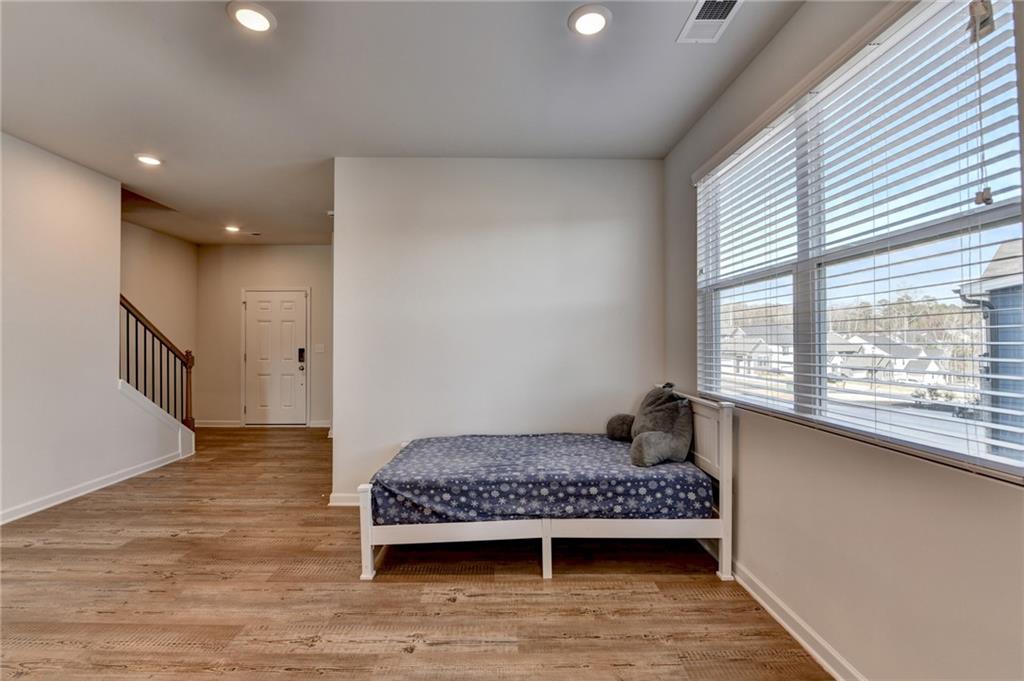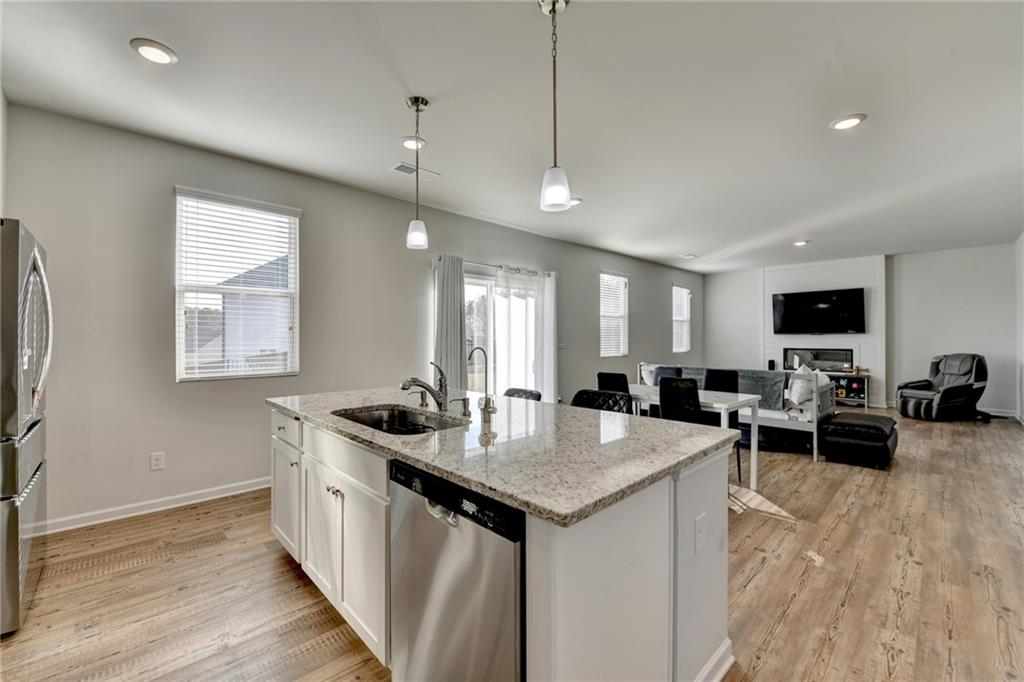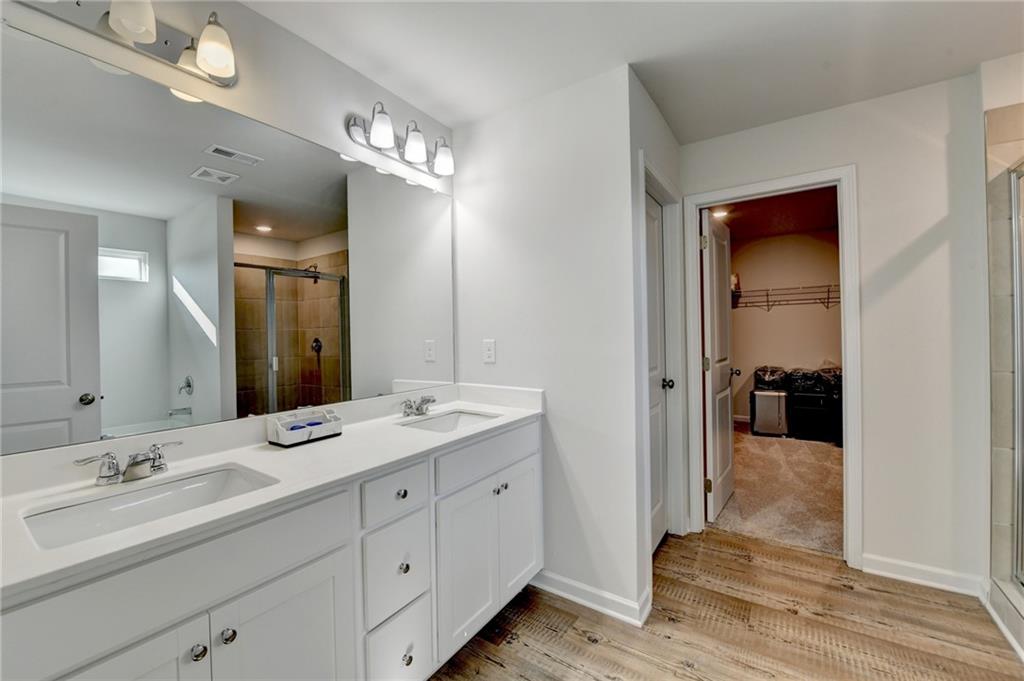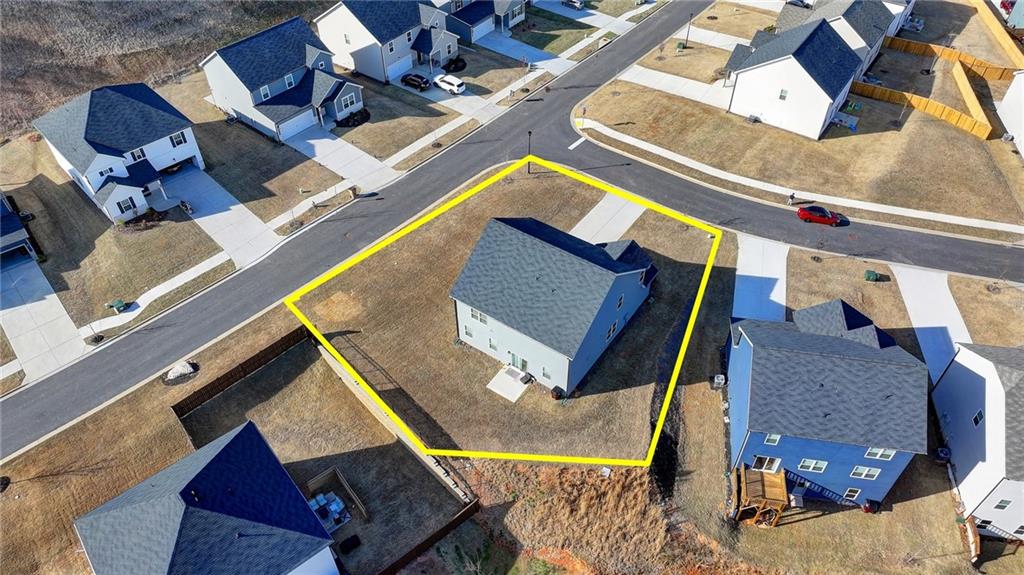16 Understory Trail
Dawsonville, GA 30534
$490,000
Experience the ideal combination of comfort, lifestyle, and contemporary living in this beautiful home in Dawsonville, just 2 miles from Highway 400 within the highly desirable Dawson Grove community. Perfect for families, this home provides exclusive access to a private side entrance leading to Blacks Mill Elementary School. For outdoor enthusiasts, the Dawson Forest mountain biking trails, and Lake Lanier are nearby, offering ample opportunities for adventure. Shopping and dining are also just a short drive away at the North Georgia Premium Outlets. This home is ideally situated on a NORTH FACING, CORNER lot at the end of a cul-de-sac, one of the largest in the community, offering privacy and expansive outdoor space. The house is elevated at a high-rise altitude, giving you clear open views. Inside, you'll find a beautifully upgraded washroom on the ground floor, adding a touch of modern luxury. The home features the highly sought-after Jordan floor plan with a spacious, open-concept design. The chef’s kitchen includes a large island with granite countertops, sleek white cabinetry, and a full tile backsplash, all open to the great room, which boasts a striking floor-to-ceiling fireplace. Luxury vinyl plank flooring flows effortlessly through the main level, bathrooms, and laundry room. The generous primary suite offers a walk-in closet and a private bath with a walk-in shower and linen closet. A conveniently located oversized laundry room serves the upstairs bedrooms. With five bedrooms in total, including a guest suite on the main level, there’s plenty of room for family and guests. The Dawson Grove community provides a friendly atmosphere with sidewalks, streetlights, and a large pool with a cabana, with the added benefit of an internal road from the community directly to Blacks Mill Elementary School, perfect for families with small children! Don’t miss out on this rare opportunity to own a home that truly has it all!
- SubdivisionDawson Grove
- Zip Code30534
- CityDawsonville
- CountyDawson - GA
Location
- ElementaryBlacks Mill
- JuniorDawson County
- HighDawson County
Schools
- StatusActive
- MLS #7544535
- TypeResidential
MLS Data
- Bedrooms5
- Bathrooms3
- Bedroom DescriptionRoommate Floor Plan
- FeaturesDisappearing Attic Stairs, Double Vanity, High Ceilings 9 ft Main, Walk-In Closet(s), High Speed Internet
- KitchenCabinets White, Kitchen Island, Pantry, Solid Surface Counters, View to Family Room
- AppliancesDishwasher, Disposal, Electric Range, Electric Water Heater
- HVACCeiling Fan(s), Central Air, Zoned
- Fireplaces1
- Fireplace DescriptionFamily Room
Interior Details
- StyleTraditional
- ConstructionBrick Front, HardiPlank Type
- Built In2023
- StoriesArray
- ParkingAttached, Garage Door Opener, Garage, Kitchen Level
- FeaturesLighting
- ServicesHomeowners Association, Near Shopping, Near Schools, Pool, Sidewalks, Street Lights
- UtilitiesElectricity Available, Phone Available, Sewer Available, Underground Utilities, Water Available
- SewerPublic Sewer
- Lot DescriptionBack Yard, Level
- Lot Dimensions16X68X122X27X84X94
- Acres0.24
Exterior Details
Listing Provided Courtesy Of: Sekhars Realty, LLC. 404-808-9978

This property information delivered from various sources that may include, but not be limited to, county records and the multiple listing service. Although the information is believed to be reliable, it is not warranted and you should not rely upon it without independent verification. Property information is subject to errors, omissions, changes, including price, or withdrawal without notice.
For issues regarding this website, please contact Eyesore at 678.692.8512.
Data Last updated on October 4, 2025 8:47am




































































