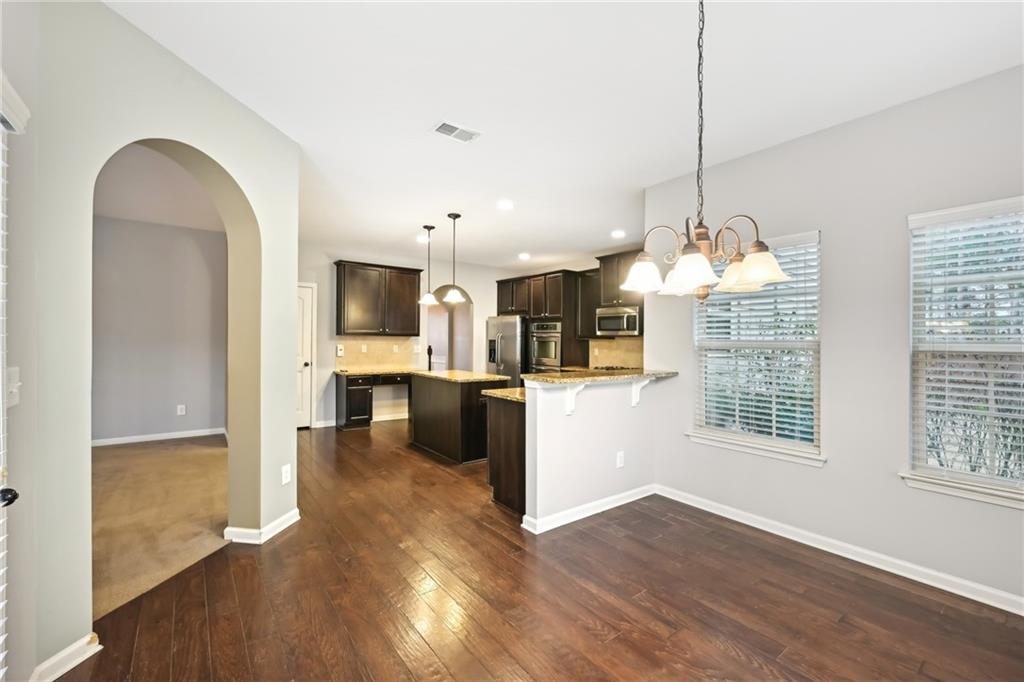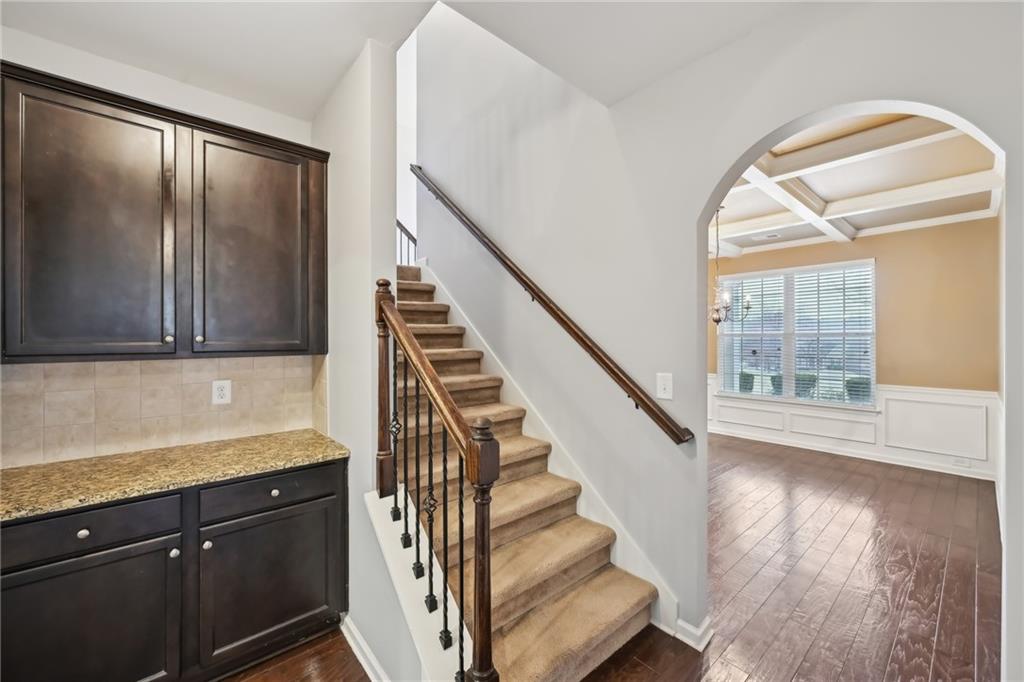4721 Amanda Louisa Court
Snellville, GA 30039
$525,000
Spacious two-story traditional home in the heart of Snellville! The open kitchen features a generous breakfast area, double ovens, a large walk-in pantry, and a butler’s pantry, all just steps from the great room. A formal dining room is also located on the main level. The oversized primary bedroom offers a cozy sitting area, while the upstairs flex room provides versatility as a media room or study. Secondary bedrooms are well-sized and connected by a Jack and Jill bathroom. Coffered ceilings add architectural charm throughout. The home features ceramic tile and engineered hardwood flooring. Situated on a cul-de-sac lot with a level driveway, this home also boasts a fenced backyard for privacy. A roof replacement in 2018 provides added peace of mind. Located in a friendly, community-oriented neighborhood with convenient access to Pleasant Hill, shopping, and dining.
- SubdivisionRutledge Estates
- Zip Code30039
- CitySnellville
- CountyGwinnett - GA
Location
- ElementaryRosebud
- JuniorGrace Snell
- HighSouth Gwinnett
Schools
- StatusActive Under Contract
- MLS #7544548
- TypeResidential
MLS Data
- Bedrooms5
- Bathrooms4
- Half Baths1
- Bedroom DescriptionIn-Law Floorplan, Oversized Master, Sitting Room
- RoomsDining Room, Family Room, Great Room, Media Room
- FeaturesCoffered Ceiling(s), Crown Molding, Double Vanity, Entrance Foyer, High Ceilings 10 ft Main, His and Hers Closets, Permanent Attic Stairs, Tray Ceiling(s), Vaulted Ceiling(s)
- KitchenBreakfast Room, Cabinets Stain, Kitchen Island, Pantry Walk-In, Solid Surface Counters, View to Family Room
- AppliancesDishwasher, Disposal, Double Oven, Gas Oven/Range/Countertop, Gas Range, Microwave, Range Hood, Refrigerator, Self Cleaning Oven
- HVACCentral Air, Multi Units
- Fireplaces1
- Fireplace DescriptionElectric
Interior Details
- StyleTraditional
- ConstructionBrick Front, Vinyl Siding
- Built In2013
- StoriesArray
- ParkingGarage, Garage Door Opener, Garage Faces Front, Kitchen Level
- FeaturesLighting, Private Entrance, Private Yard
- UtilitiesCable Available, Electricity Available, Natural Gas Available, Phone Available, Sewer Available, Underground Utilities, Water Available
- SewerPublic Sewer
- Lot DescriptionBack Yard, Cul-de-sac Lot, Front Yard, Landscaped, Level
- Lot Dimensionsx
- Acres0.34
Exterior Details
Listing Provided Courtesy Of: Redfin Corporation 404-800-3623

This property information delivered from various sources that may include, but not be limited to, county records and the multiple listing service. Although the information is believed to be reliable, it is not warranted and you should not rely upon it without independent verification. Property information is subject to errors, omissions, changes, including price, or withdrawal without notice.
For issues regarding this website, please contact Eyesore at 678.692.8512.
Data Last updated on April 15, 2025 7:57pm


































