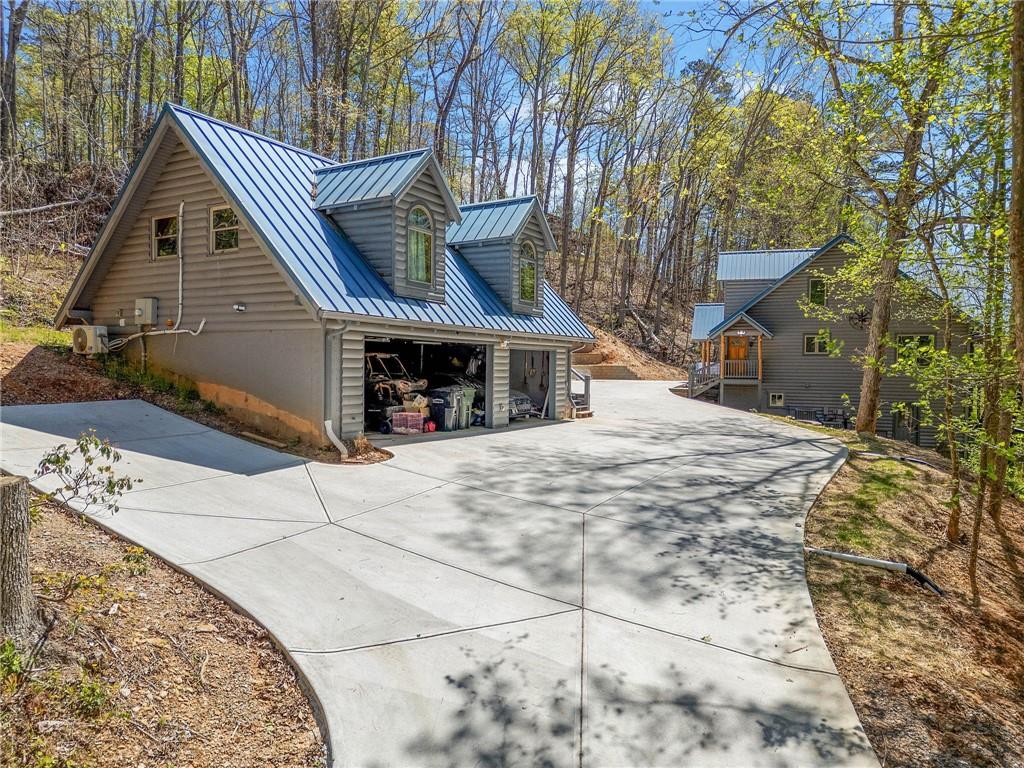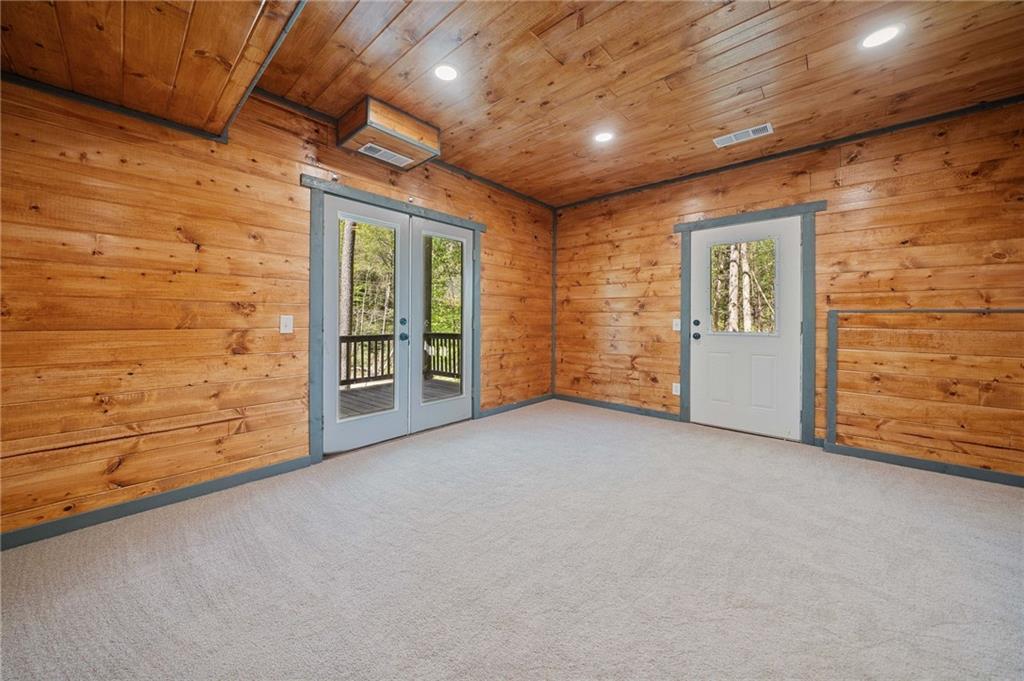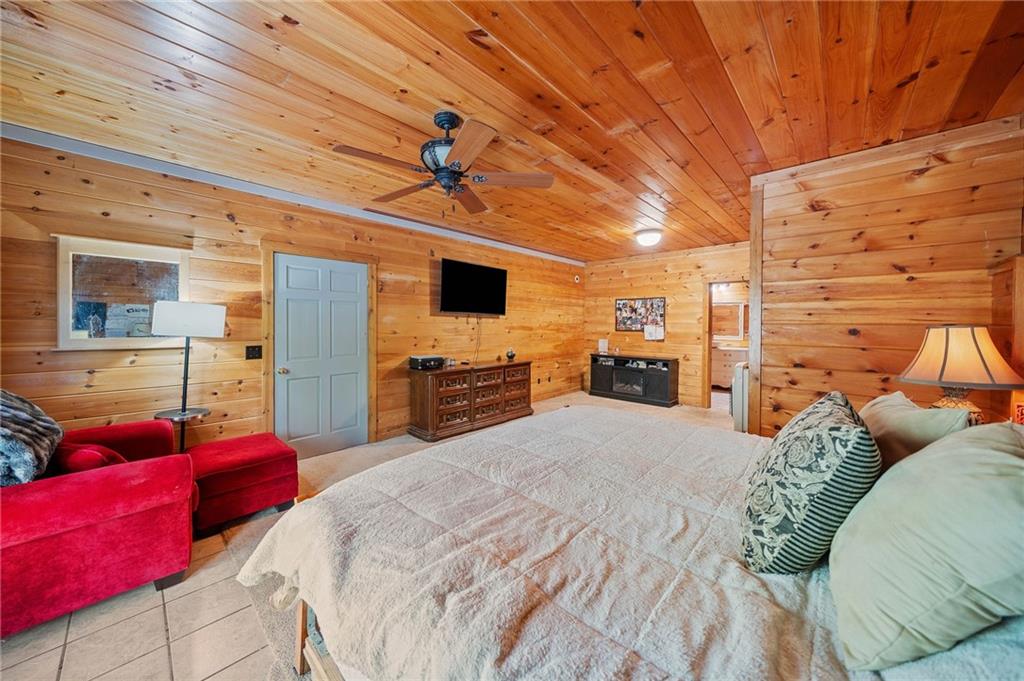665 Little Refuge Road
Waleska, GA 30183
$900,000
Unrestricted land No HOA on shoal creek BRAND NEW HOT TUB never used!!!! Discover this stunning wood log cabin that perfectly blends rustic charm with modern convenience. Nestled in a serene setting as you listen to the rushing waters of shoal creek on one of your 2-60' long decks. This home boasts a dramatic cathedral ceiling that fills the open concept living space with natural light. At the heart of the home stands a large, striking rock fireplace, serving as a focal point and adding a cozy ambiance. A loft overlooking the family room provides additional space for relaxation or entertainment. The updated kitchen is a chef's dream, featuring leathered granite countertops, sleek new stainless-steel appliances, and ample storage. Hardwood floors extend throughout the home, adding warmth and elegance to every room. The master bedroom features high ceilings and a private loft, creating a serene retreat within the home. All furniture to remain with the home, ready for residential or investors. Already has the certificate for short term rentals and great rental history. Outside, a newly installed driveway and retaining wall enhance both functionality and curb appeal. The property includes a spacious 3-car garage with a beautifully finished apartment above ideal for guests, a home office, or rental income. The HVAC system, just 3 years old, ensures year-round comfort. This unique property offers the perfect combination of rustic charm and modern amenities. Schedule your showing today to experience this log cabin oasis! Close to Reinhardt college, lake Altoona, Lake Arrowhead, Garland Mountain, downtown Canton, and Callahan Golf course.
- Zip Code30183
- CityWaleska
- CountyCherokee - GA
Location
- ElementaryR.M. Moore
- JuniorTeasley
- HighCherokee
Schools
- StatusActive
- MLS #7544582
- TypeResidential
- SpecialOwner/Agent
MLS Data
- Bedrooms4
- Bathrooms3
- Half Baths1
- Bedroom DescriptionDouble Master Bedroom, In-Law Floorplan, Master on Main
- RoomsBasement, Loft, Sun Room
- BasementDaylight, Driveway Access, Finished, Finished Bath, Walk-Out Access
- FeaturesSmart Home, Vaulted Ceiling(s), Walk-In Closet(s)
- KitchenCabinets Stain, Country Kitchen, Eat-in Kitchen, Stone Counters
- AppliancesDishwasher, Electric Cooktop, Electric Oven/Range/Countertop, Microwave, Self Cleaning Oven
- HVACCentral Air, Electric
- Fireplaces2
- Fireplace DescriptionBasement, Living Room, Stone
Interior Details
- StyleCabin
- ConstructionWood Siding
- Built In2001
- StoriesArray
- ParkingDetached, Driveway, Garage, Garage Faces Front, RV Access/Parking
- FeaturesPrivate Yard
- UtilitiesWell, Electricity Available, Underground Utilities
- SewerSeptic Tank
- Lot DescriptionCreek On Lot, Front Yard, Irregular Lot, Private, Stream or River On Lot, Wooded
- Lot Dimensions283x68x78x120
- Acres4.04
Exterior Details
Listing Provided Courtesy Of: McKinley Properties, LLC. 678-691-4048

This property information delivered from various sources that may include, but not be limited to, county records and the multiple listing service. Although the information is believed to be reliable, it is not warranted and you should not rely upon it without independent verification. Property information is subject to errors, omissions, changes, including price, or withdrawal without notice.
For issues regarding this website, please contact Eyesore at 678.692.8512.
Data Last updated on February 20, 2026 5:35pm

















































































