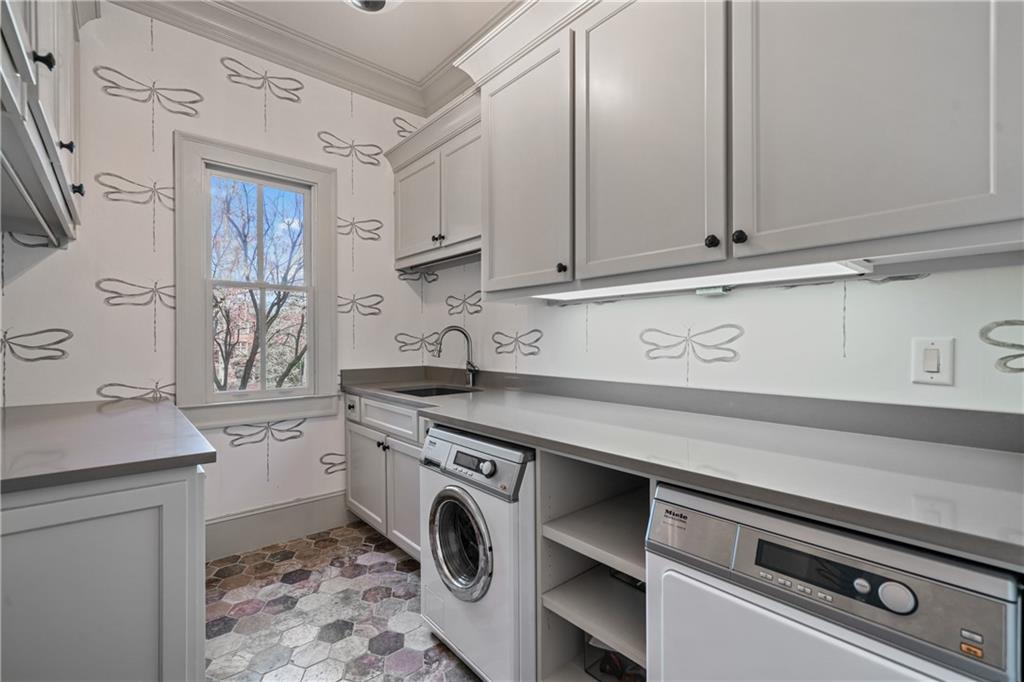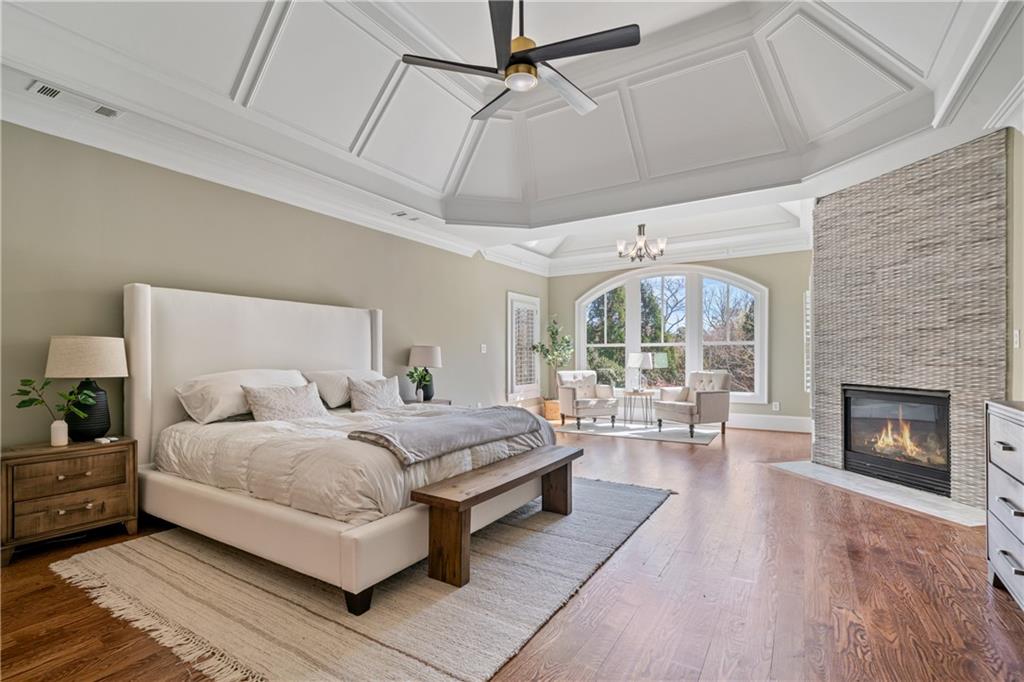2863 Stirling Ridge Court
Alpharetta, GA 30004
$2,095,000
Welcome to your dream home in the prestigious gated community of The Manor! This magnificent four-sided brick residence boasts stunning architectural details and is perfectly situated on a sprawling one-plus acre lot. Step into your own private oasis featuring a resort-style heated pool complete with a thrilling water slide and a stylish swim-up bar, ideal for entertaining family and friends. The outdoor space is enhanced by a beautifully designed cabana, which includes a gas grill, kitchen sink and mini fridge. Full bath with shower. The fenced backyard provides the ultimate privacy, allowing you to relax and unwind in your own slice of paradise. Inside, the home is equally impressive. The spacious kitchen has been thoughtfully updated with state-of-the-art appliances, making it a chef's delight. Natural light floods the living spaces, creating a warm and inviting atmosphere. The large primary suite features a cozy sitting area. All the secondary bedrooms have their own full bath. The home was recently painted inside and the exterior has just been updated. New HVAC and pool filter. The finished basement is an entertainer's dream, with a media room, billiard room, bar,wine fridge, and well-equipped gym. With its luxurious amenities, exquisite design, and prime location in The Manor, this home is truly one-of-a-kind. Don't miss your chance to own this incredible property. Schedule a showing today and experience the lifestyle you've always dreamed of. The Manor Golf & Country Club features a Tom Watson designed 18-hole golf course, fine dining, fitness center, indoor and outdoor tennis courts, indoor and outdoor pools, and a variety of social events and programs for all ages. Conveniently located near Hwy 400, top-rated schools, fine dining, and shopping.
- SubdivisionThe Manor
- Zip Code30004
- CityAlpharetta
- CountyFulton - GA
Location
- ElementarySummit Hill
- JuniorHopewell
- HighCambridge
Schools
- StatusPending
- MLS #7544688
- TypeResidential
- SpecialOwner/Agent
MLS Data
- Bedrooms6
- Bathrooms6
- Half Baths2
- Bedroom DescriptionSitting Room
- RoomsBonus Room, Exercise Room, Great Room - 2 Story, Media Room, Office, Wine Cellar
- BasementDaylight, Finished, Finished Bath
- FeaturesBeamed Ceilings, Bookcases, Cathedral Ceiling(s), Coffered Ceiling(s), Disappearing Attic Stairs, Double Vanity, Entrance Foyer, Entrance Foyer 2 Story, High Ceilings 9 ft Lower, High Ceilings 9 ft Upper, High Ceilings 10 ft Main, High Speed Internet
- KitchenBreakfast Bar, Breakfast Room, Cabinets White, Eat-in Kitchen, Keeping Room, Pantry Walk-In, Stone Counters, View to Family Room
- AppliancesDishwasher, Disposal, Electric Oven/Range/Countertop, Gas Cooktop, Gas Range, Gas Water Heater, Microwave, Range Hood, Refrigerator, Self Cleaning Oven
- HVACCeiling Fan(s), Central Air, Electric, Zoned
- Fireplaces4
- Fireplace DescriptionDecorative, Factory Built, Family Room, Gas Log, Gas Starter, Master Bedroom
Interior Details
- StyleTraditional
- ConstructionBrick 4 Sides
- Built In2006
- StoriesArray
- PoolGunite, In Ground, Private, Salt Water
- ParkingAttached, Driveway, Garage, Garage Door Opener, Garage Faces Side, Kitchen Level, Level Driveway
- FeaturesBalcony, Private Entrance, Private Yard, Storage
- ServicesClubhouse, Country Club, Fitness Center, Gated, Golf, Homeowners Association, Meeting Room, Near Schools, Near Shopping, Near Trails/Greenway
- UtilitiesCable Available, Electricity Available, Natural Gas Available, Phone Available, Sewer Available, Underground Utilities, Water Available
- SewerPublic Sewer
- Lot DescriptionBack Yard, Landscaped, Level, Private
- Lot Dimensionsx
- Acres1.22
Exterior Details
Listing Provided Courtesy Of: Century 21 Results 770-889-6090

This property information delivered from various sources that may include, but not be limited to, county records and the multiple listing service. Although the information is believed to be reliable, it is not warranted and you should not rely upon it without independent verification. Property information is subject to errors, omissions, changes, including price, or withdrawal without notice.
For issues regarding this website, please contact Eyesore at 678.692.8512.
Data Last updated on December 9, 2025 4:03pm
















































































