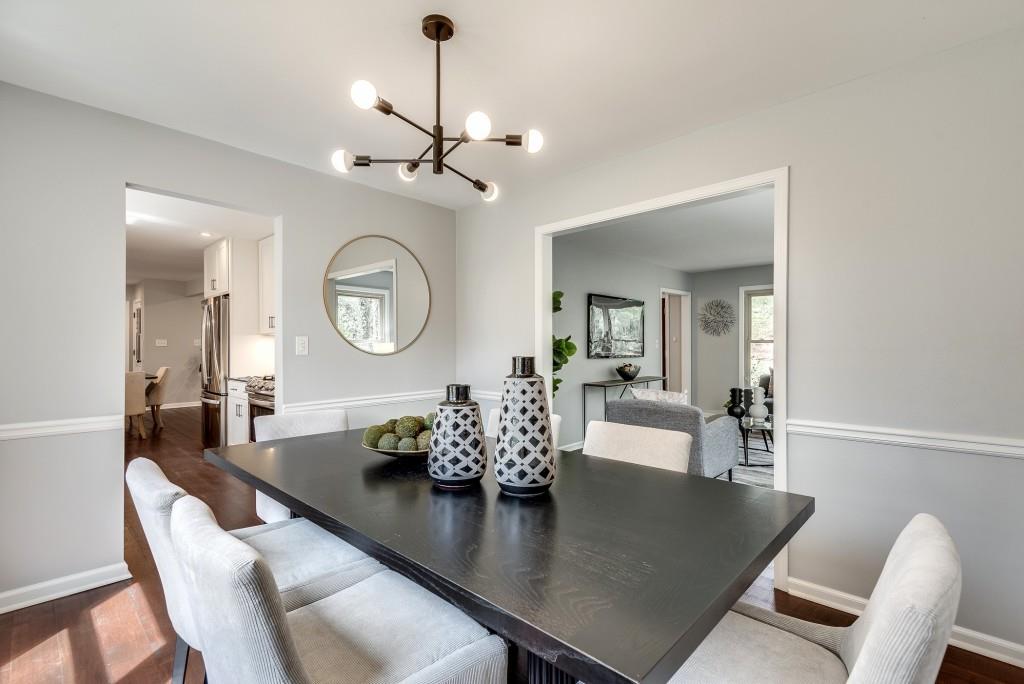2242 Greencrest Drive NE
Atlanta, GA 30345
$650,000
Prepare to be dazzled by this beautiful renovated home on a quiet serene street within the highly desirable neighborhood of Greencrest Acres. Freshly painted inside and outside with bamboo hardwoods on the main level. Enter into the spacious foyer to see the formal living room & dining room to the left. To the right you will love the open floorplan that allows lots of natural light. The large family room has a beautiful fireplace and is open to the kitchen & breakfast area. The modern white kitchen features granite countertops/ stainless appliances & a breakfast area with space for the whole family. The private powder room is off the foyer with the large laundry room off the kitchen. The perfect floorplan! But we are not done...Check out the screened porch. It's perfect for sipping your morning coffee or evening cocktail. Listen to the birds in the woods - you will forget you are in Atlanta! The large deck off the porch offers plenty more space to entertain and grill out. Upstairs features a master suite with his/hers closets & ensuite bathroom with double vanities & luxurious shower. Down the hall are 3 more spacious bedrooms, bathroom & office! The basement offers a huge room that you can make what you want: A Den, Rec room, Bedroom, Media room, Gym....so many options. Plus a 3rd full bathroom & a storage area. This stunning home sits on a large private wooded backyard with a perfect spot to put a playset or veggie garden. It is conveniently located in the Lakeside HS district, near great shops & restaurants, several community swim/tennis options, Emory/CDC, CHOA , The Globe Academy & I85/I285.
- SubdivisionGreencrest Acres
- Zip Code30345
- CityAtlanta
- CountyDekalb - GA
Location
- ElementaryHenderson Mill
- JuniorHenderson - Dekalb
- HighLakeside - Dekalb
Schools
- StatusActive
- MLS #7544704
- TypeResidential
MLS Data
- Bedrooms4
- Bathrooms3
- Half Baths1
- RoomsDen, Family Room, Office
- BasementDaylight, Exterior Entry, Finished Bath, Partial
- KitchenCabinets White, Eat-in Kitchen, Solid Surface Counters, View to Family Room
- AppliancesDishwasher, Disposal, Gas Cooktop, Gas Oven/Range/Countertop, Microwave, Refrigerator
- HVACCeiling Fan(s), Central Air
- Fireplaces1
- Fireplace DescriptionFamily Room, Gas Log, Gas Starter
Interior Details
- StyleTraditional
- ConstructionBrick
- Built In1974
- StoriesArray
- ParkingGarage
- FeaturesPrivate Entrance
- ServicesNear Public Transport, Near Schools, Near Shopping, Near Trails/Greenway, Park
- UtilitiesCable Available, Electricity Available, Natural Gas Available, Phone Available, Water Available
- SewerPublic Sewer
- Lot DescriptionBack Yard, Front Yard, Private
- Acres0.65
Exterior Details
Listing Provided Courtesy Of: Bolst, Inc. 404-482-2293

This property information delivered from various sources that may include, but not be limited to, county records and the multiple listing service. Although the information is believed to be reliable, it is not warranted and you should not rely upon it without independent verification. Property information is subject to errors, omissions, changes, including price, or withdrawal without notice.
For issues regarding this website, please contact Eyesore at 678.692.8512.
Data Last updated on April 2, 2025 10:09pm
















































