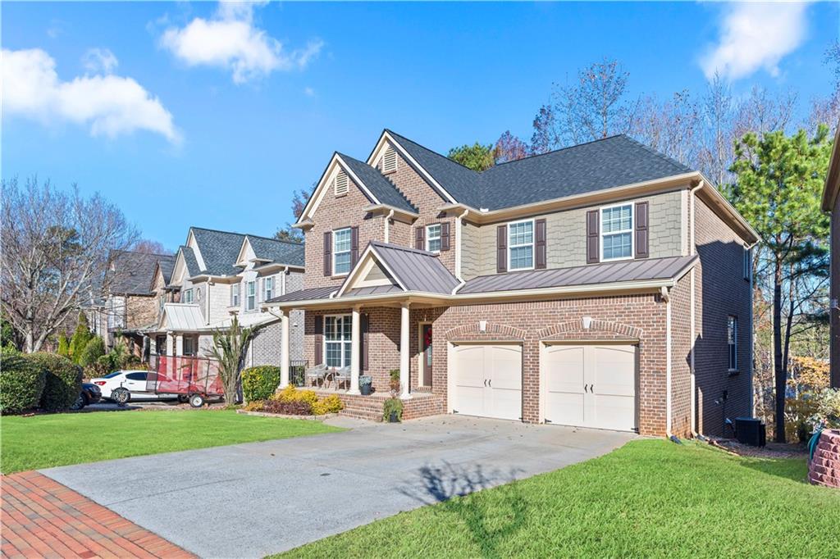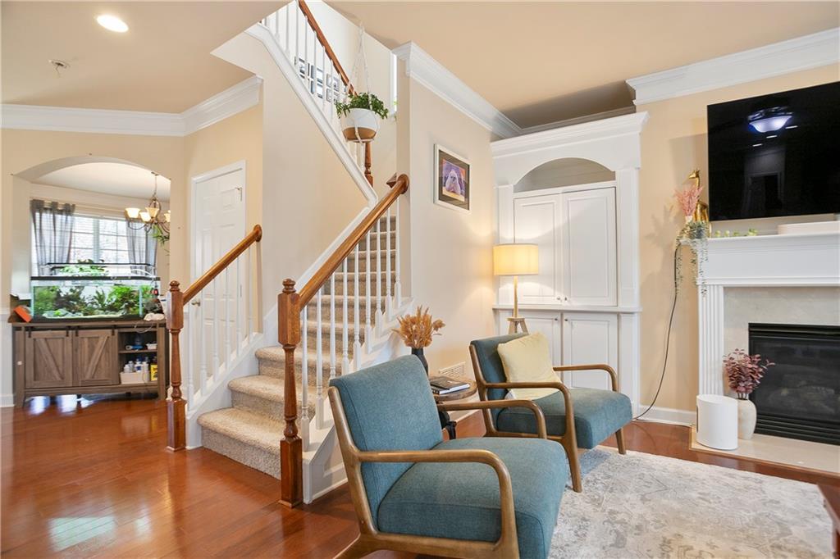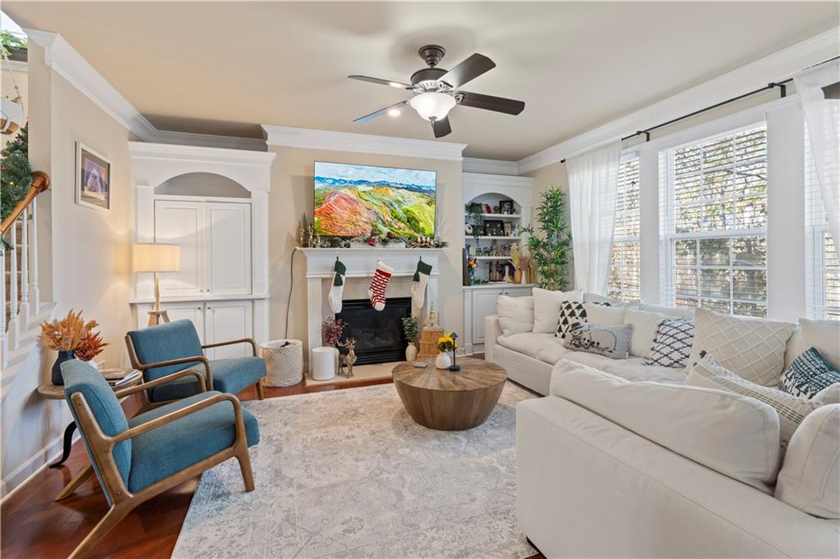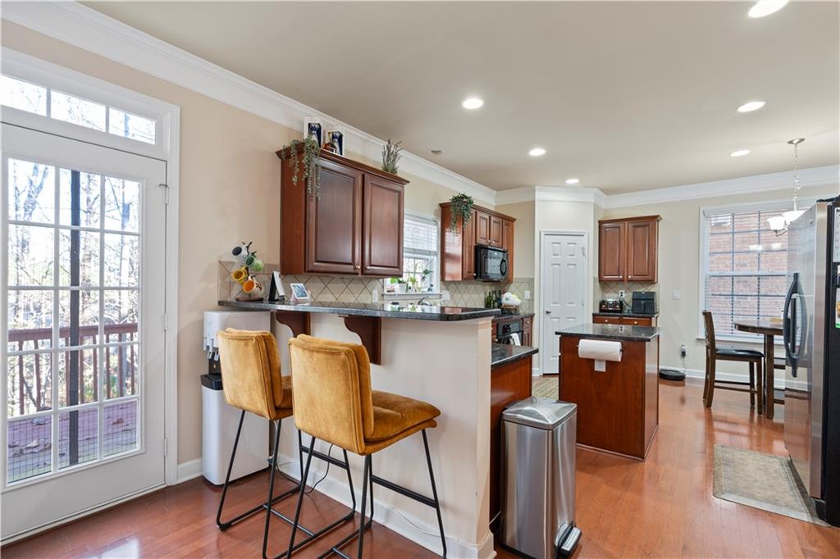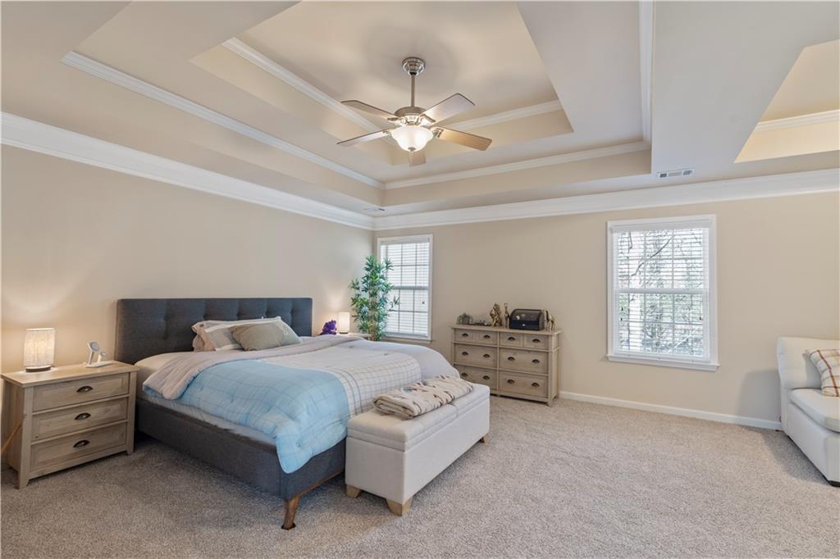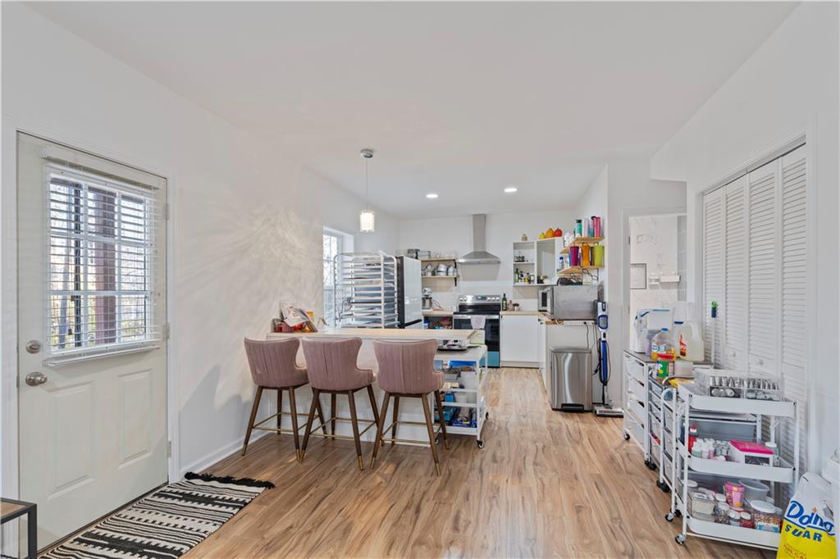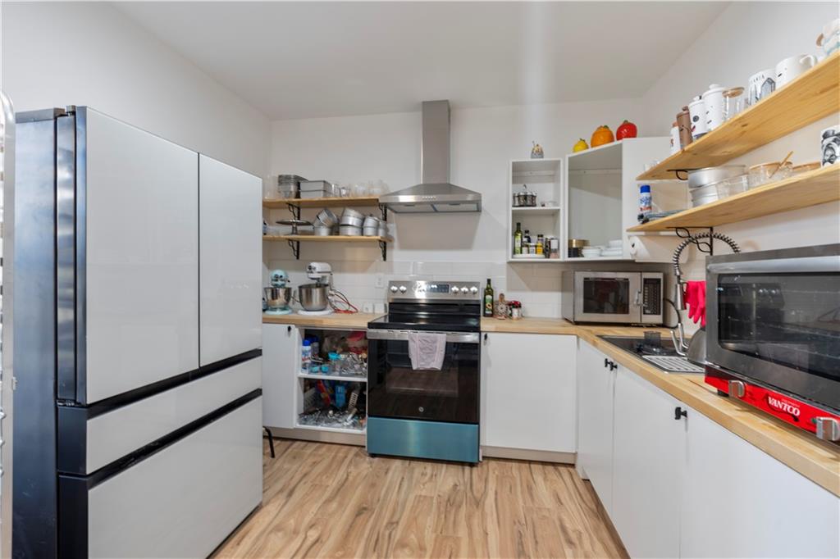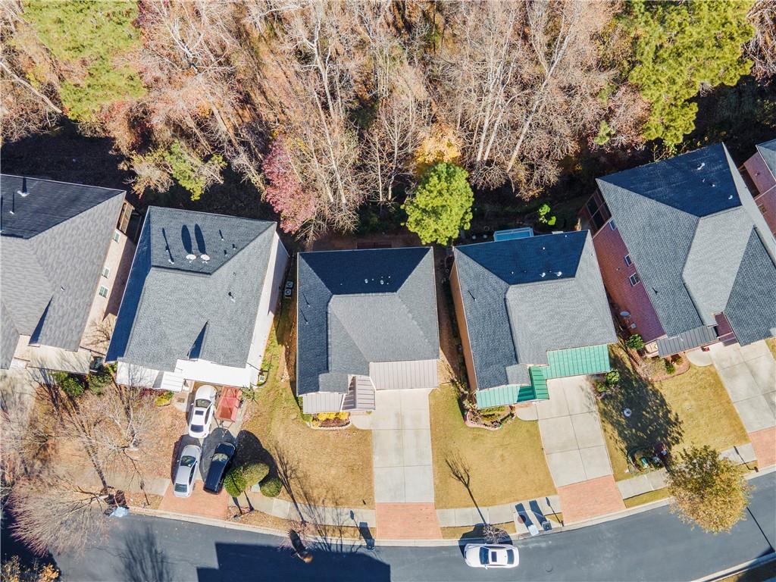2591 Royston Drive
Duluth, GA 30097
$635,000
Welcome to this beautiful 3-story single-family home located in the heart of Duluth, GA, within the highly desirable Peachtree Ridge High School district. Offering 4 bedrooms and 3.5 bathrooms, this meticulously maintained home is perfect for multigenerational living, a growing family, or anyone looking for a spacious and functional layout. The upper level features 3 generously sized bedrooms, including a luxurious owner's suite with a private en-suite bathroom, walk-in closet, and plenty of natural light. Two additional bedrooms share a full bathroom, and a convenient half-bath is located for guests. The main floor boasts a bright, open living space that seamlessly connects to the kitchen and dining area, making it ideal for both entertaining and everyday living. The kitchen is equipped with modern appliances, ample counter space, and plenty of storage. The lower level offers a private bedroom, a full bathroom, and a second kitchen, making it perfect for an in-law suite or rental opportunity. This level opens up to a private outdoor area, featuring a concrete patio and a dry creek bed addition, ideal for relaxing or entertaining. Recent updates include larger gutters with leveling, window tint for added privacy and energy efficiency, a pressure-washed exterior, cleaned gutters, and a newly updated water heater. Conveniently located near shopping, dining, parks, and major highways, this home offers everything you need for an active lifestyle.** Square footage does not include finished basement **
- SubdivisionCresswell
- Zip Code30097
- CityDuluth
- CountyGwinnett - GA
Location
- ElementaryMason
- JuniorHull
- HighPeachtree Ridge
Schools
- StatusActive
- MLS #7544706
- TypeResidential
MLS Data
- Bedrooms4
- Bathrooms3
- Half Baths1
- Bedroom DescriptionOversized Master, Sitting Room
- RoomsBasement
- BasementDaylight, Exterior Entry, Finished, Finished Bath, Full, Interior Entry
- FeaturesEntrance Foyer 2 Story, High Ceilings 9 ft Lower, High Ceilings 9 ft Main, High Ceilings 9 ft Upper, High Speed Internet, Recessed Lighting, Tray Ceiling(s), Walk-In Closet(s)
- KitchenBreakfast Room, Cabinets Stain, Kitchen Island, Pantry Walk-In, Stone Counters, View to Family Room
- AppliancesDishwasher, Disposal, Electric Range, Microwave
- HVACCeiling Fan(s), Central Air, Electric, Zoned
- Fireplaces1
- Fireplace DescriptionFactory Built, Family Room, Gas Log
Interior Details
- StyleTraditional
- ConstructionBrick, Vinyl Siding
- Built In2006
- StoriesArray
- ParkingAttached, Driveway, Garage, Garage Door Opener, Garage Faces Front, Kitchen Level, Level Driveway
- FeaturesBalcony
- ServicesHomeowners Association, Near Schools, Near Shopping, Restaurant, Sidewalks, Street Lights
- UtilitiesCable Available, Electricity Available, Natural Gas Available, Phone Available, Water Available
- SewerPublic Sewer
- Lot DescriptionBack Yard, Front Yard
- Lot Dimensionsx
- Acres0.11
Exterior Details
Listing Provided Courtesy Of: The Promise Realty Group, LLC 678-677-3547

This property information delivered from various sources that may include, but not be limited to, county records and the multiple listing service. Although the information is believed to be reliable, it is not warranted and you should not rely upon it without independent verification. Property information is subject to errors, omissions, changes, including price, or withdrawal without notice.
For issues regarding this website, please contact Eyesore at 678.692.8512.
Data Last updated on April 29, 2025 1:46am


