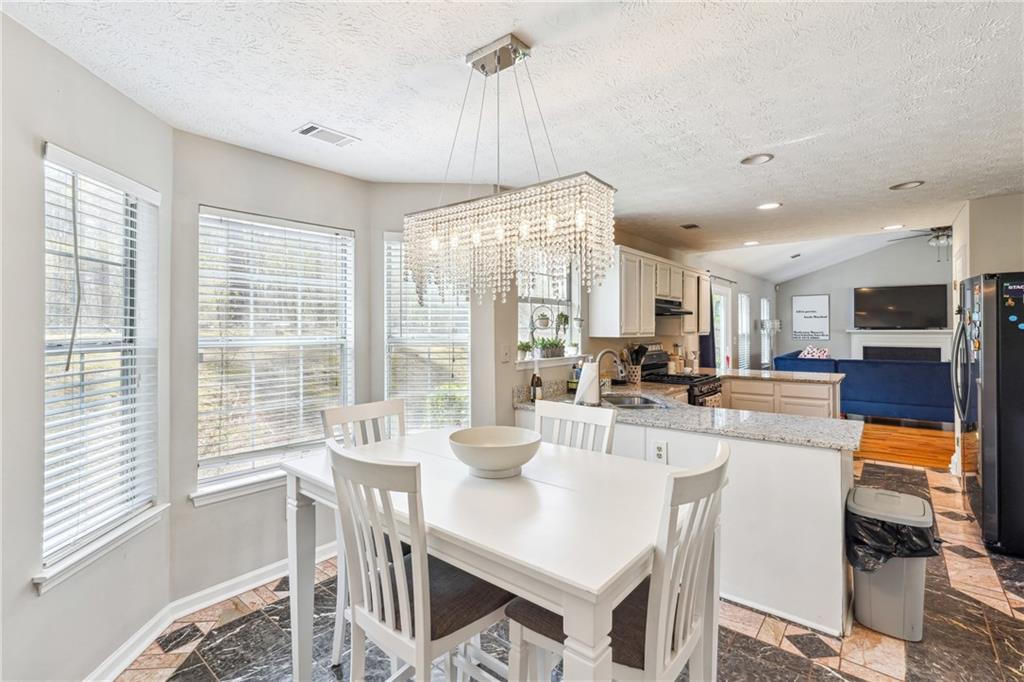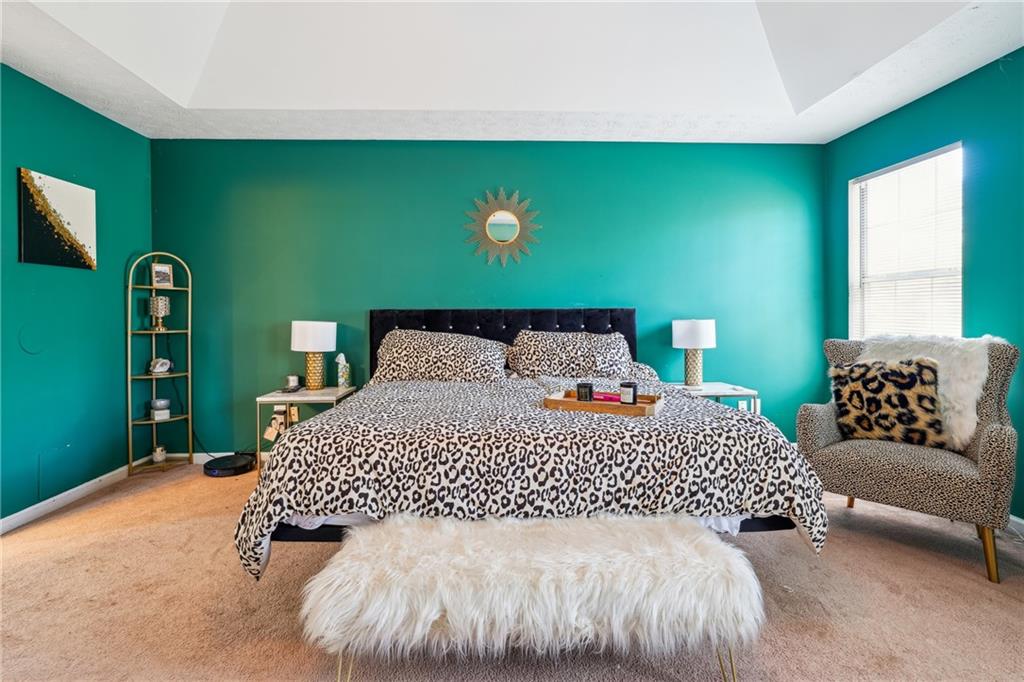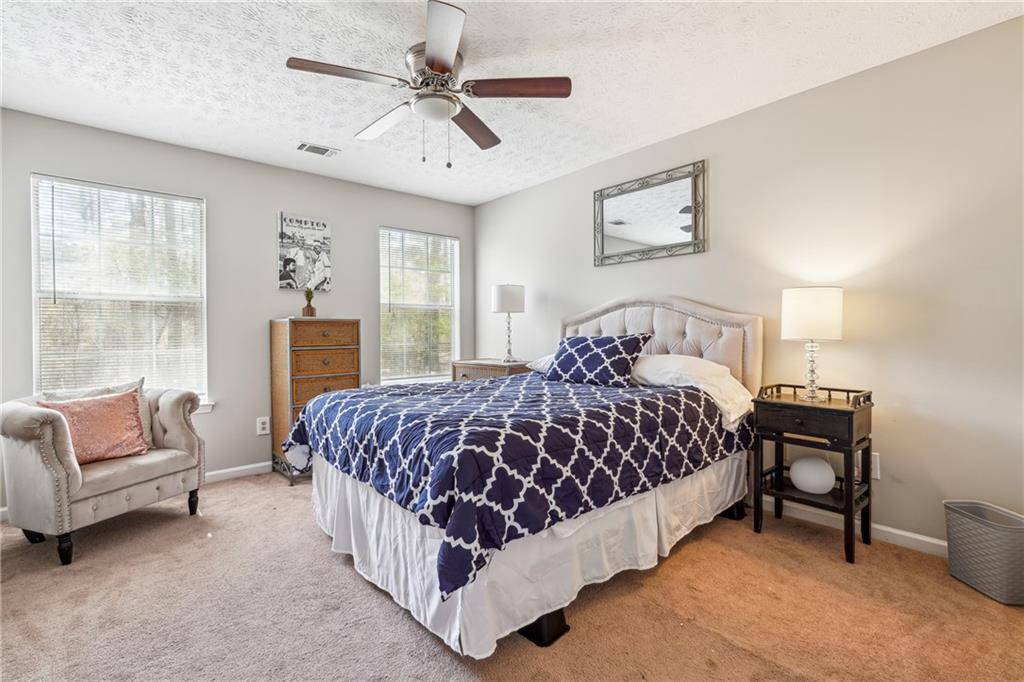2770 Da Vinci Crescent
Decatur, GA 30034
$292,000
Charming Traditional Home within Walking Distance of Neighborhood Lake and Park! Nestled in a peaceful cul-de-sac, this charming home is just a stroll away from the tranquil waters of the neighborhood lake and the lush greenery of Exchange Park. If you love a friendly neighborhood vibe, you’ll appreciate this great Swim/Tennis Community - all while enjoying the unmatched privacy of your own backyard! As you step inside, you’re welcomed by gorgeous hardwood floors that lead you through a bright and spacious layout. The formal living and dining rooms are perfect for those special gatherings, while the cozy fireside family room invites you to kick back and relax. The eat-in kitchen is a real showstopper, featuring classic white cabinetry, sleek granite countertops, and a handy pantry - ideal for whipping up your favorite meals or enjoying casual breakfasts with loved ones. Head upstairs to find the large owner’s suite, your personal retreat, complete with its own fireplace for those chilly evenings. You’ll love the walk-in closet and the private ensuite bathroom that boasts dual vanity, separate shower, and soaking tub - a perfect spot to unwind after a long day! Plus, there are two more cozy bedrooms that share a lovely hall bathroom, making this home perfect for family or guests. And let’s not forget about the 2-car garage that makes coming home a breeze! You’ll be just minutes from Exchange Park, the Porter Sanford Performing Arts Center, and a variety of shops and restaurants. Plus, with easy access to I-20 and I-285, your commute is a cinch. This home isn’t just about the features; it’s about the lifestyle. Imagine evenings by the lake, weekends spent at the community pool, and the joy of living in such a welcoming neighborhood. Don’t miss out on this gem!
- SubdivisionRenaissance Lakes
- Zip Code30034
- CityDecatur
- CountyDekalb - GA
Location
- ElementaryColumbia
- JuniorColumbia - Dekalb
- HighColumbia
Schools
- StatusActive Under Contract
- MLS #7544779
- TypeResidential
- SpecialEstate Owned, Array
MLS Data
- Bedrooms3
- Bathrooms2
- Half Baths1
- Bedroom DescriptionOversized Master
- RoomsAttic, Bathroom, Family Room, Living Room
- FeaturesCathedral Ceiling(s), Coffered Ceiling(s), Disappearing Attic Stairs, Double Vanity, Entrance Foyer, High Ceilings 10 ft Main, Recessed Lighting, Vaulted Ceiling(s), Walk-In Closet(s)
- KitchenBreakfast Bar, Cabinets White, Eat-in Kitchen, Other Surface Counters, Solid Surface Counters, Stone Counters, View to Family Room
- AppliancesDishwasher, Disposal, Dryer, Gas Cooktop, Gas Oven/Range/Countertop, Gas Range, Gas Water Heater, Range Hood, Refrigerator, Self Cleaning Oven, Washer
- HVACCentral Air, Electric, Gas, Whole House Fan, Zoned
- Fireplaces2
- Fireplace DescriptionFamily Room, Gas Starter, Master Bedroom, Raised Hearth, Stone
Interior Details
- StyleTraditional
- ConstructionBrick Front, HardiPlank Type, Wood Siding
- Built In1992
- StoriesArray
- ParkingAttached, Driveway, Garage, Garage Door Opener, Garage Faces Front, Kitchen Level
- FeaturesPrivate Yard, Rain Gutters
- ServicesHomeowners Association, Lake, Near Schools, Near Shopping, Near Trails/Greenway, Pool, Street Lights, Tennis Court(s)
- UtilitiesCable Available, Electricity Available, Natural Gas Available, Sewer Available, Water Available
- SewerPublic Sewer
- Lot DescriptionBack Yard, Borders US/State Park, Cul-de-sac Lot, Front Yard, Landscaped, Sloped
- Lot Dimensions182x150x24x24x141
- Acres0.33
Exterior Details
Listing Provided Courtesy Of: Atlanta Communities 770-240-2005

This property information delivered from various sources that may include, but not be limited to, county records and the multiple listing service. Although the information is believed to be reliable, it is not warranted and you should not rely upon it without independent verification. Property information is subject to errors, omissions, changes, including price, or withdrawal without notice.
For issues regarding this website, please contact Eyesore at 678.692.8512.
Data Last updated on April 5, 2025 7:54pm







































