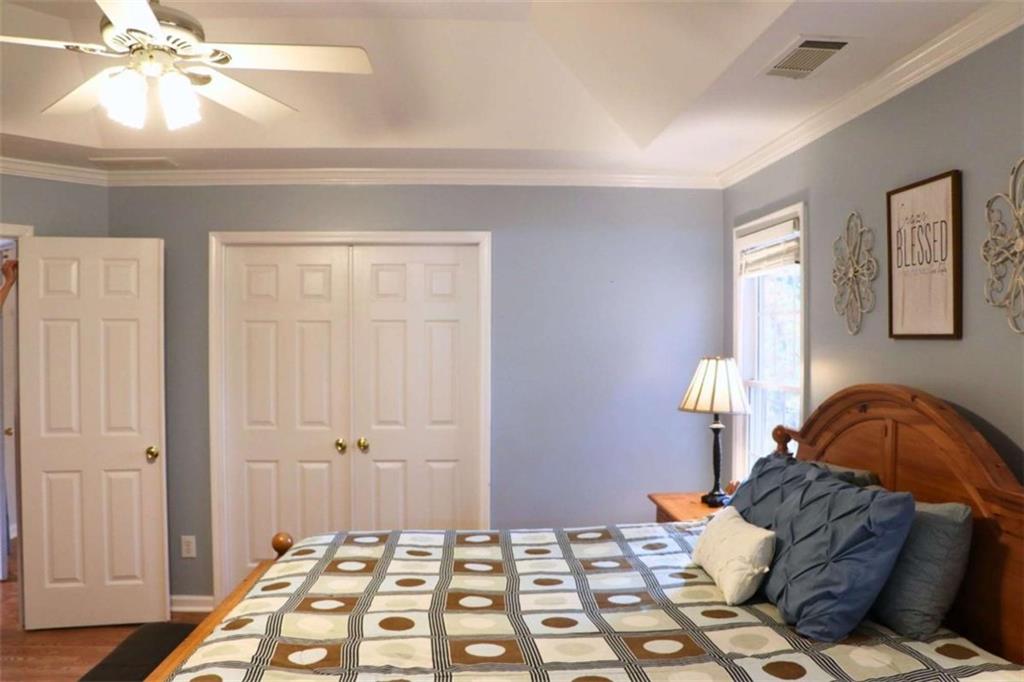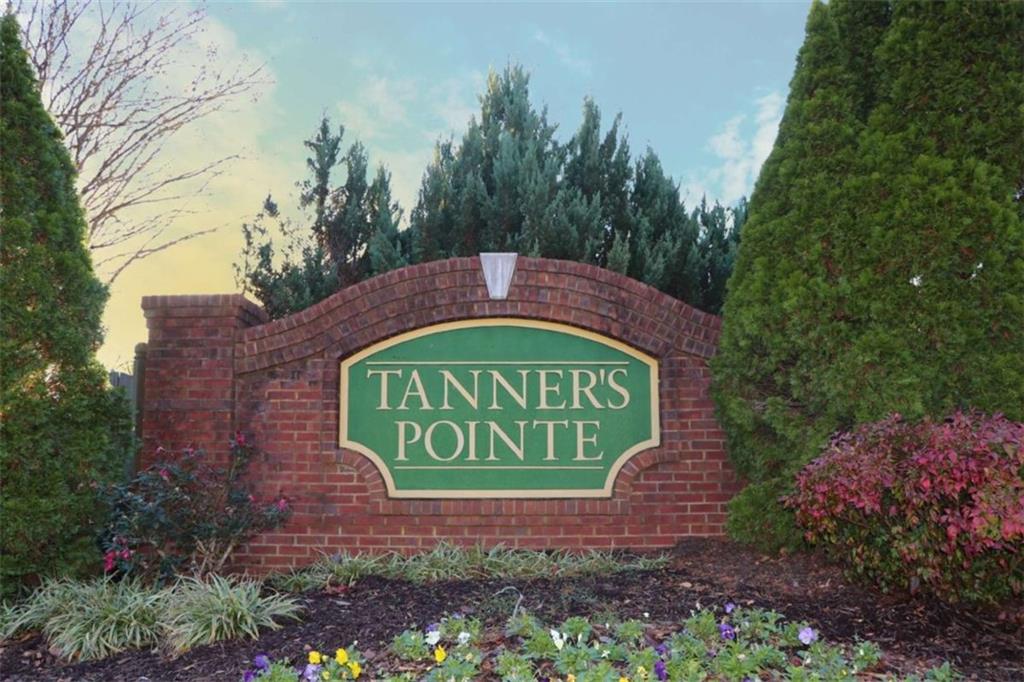912 Tanners Point Drive
Lawrenceville, GA 30044
$515,000
**Price Improvement + \$5,000 Lender Credit with Preferred Lender!** Discover your perfect home in the heart of Lawrenceville, GA. Nestled in the desirable swim and tennis community of Tanners Pointe and zoned for the highly sought-after Brookwood High School, this beautifully updated residence offers a blend of comfort, style, and convenience. Featuring five spacious bedrooms, this home is thoughtfully designed for both daily living and entertaining. Step inside to a welcoming foyer with hardwood floors that flow into formal living and dining rooms. The open-concept layout continues into a generous family room, seamlessly connected to the kitchen, creating a warm and inviting space perfect for gatherings. Recently renovated bathrooms add a touch of modern elegance, while a large unfinished basement offers endless potential for customization—whether you envision a game room, workshop, or additional storage. Outside, a fenced-in backyard and oversized deck provide a private outdoor retreat ideal for pets, play, or entertaining friends and family. With a newer roof already in place, this home offers peace of mind and lasting value. Located just minutes from downtown Lawrenceville’s vibrant shops, restaurants, and entertainment, and within walking distance to Alexander Park, this home combines the charm of a well-established neighborhood with the benefits of modern upgrades. Don’t miss your opportunity to own this exceptional property—schedule your private showing today and take advantage of the \$5,000 lender credit available with our preferred lender.
- SubdivisionTanners Pointe
- Zip Code30044
- CityLawrenceville
- CountyGwinnett - GA
Location
- StatusActive
- MLS #7544819
- TypeResidential
MLS Data
- Bedrooms5
- Bathrooms2
- Half Baths1
- Bedroom DescriptionOversized Master
- RoomsBonus Room, Family Room, Laundry
- BasementBath/Stubbed, Daylight, Exterior Entry, Full, Interior Entry, Unfinished
- FeaturesDouble Vanity, Entrance Foyer, High Speed Internet, Tray Ceiling(s), Walk-In Closet(s)
- KitchenBreakfast Bar, Eat-in Kitchen, Pantry
- AppliancesGas Water Heater, Microwave, Refrigerator
- HVACCentral Air
- Fireplaces1
- Fireplace DescriptionFactory Built
Interior Details
- StyleTraditional
- ConstructionBrick Front, Cedar, Wood Siding
- Built In2000
- StoriesArray
- ParkingAttached, Garage, Garage Door Opener
- FeaturesPrivate Yard
- ServicesHomeowners Association, Park, Sidewalks, Street Lights, Tennis Court(s)
- UtilitiesCable Available, Electricity Available, Natural Gas Available, Phone Available, Sewer Available, Underground Utilities, Water Available
- SewerPublic Sewer
- Lot DescriptionPrivate
- Lot Dimensions12197
- Acres0.28
Exterior Details
Listing Provided Courtesy Of: Morris Realty Co., LLC 770-369-5560

This property information delivered from various sources that may include, but not be limited to, county records and the multiple listing service. Although the information is believed to be reliable, it is not warranted and you should not rely upon it without independent verification. Property information is subject to errors, omissions, changes, including price, or withdrawal without notice.
For issues regarding this website, please contact Eyesore at 678.692.8512.
Data Last updated on July 5, 2025 12:32pm











































































