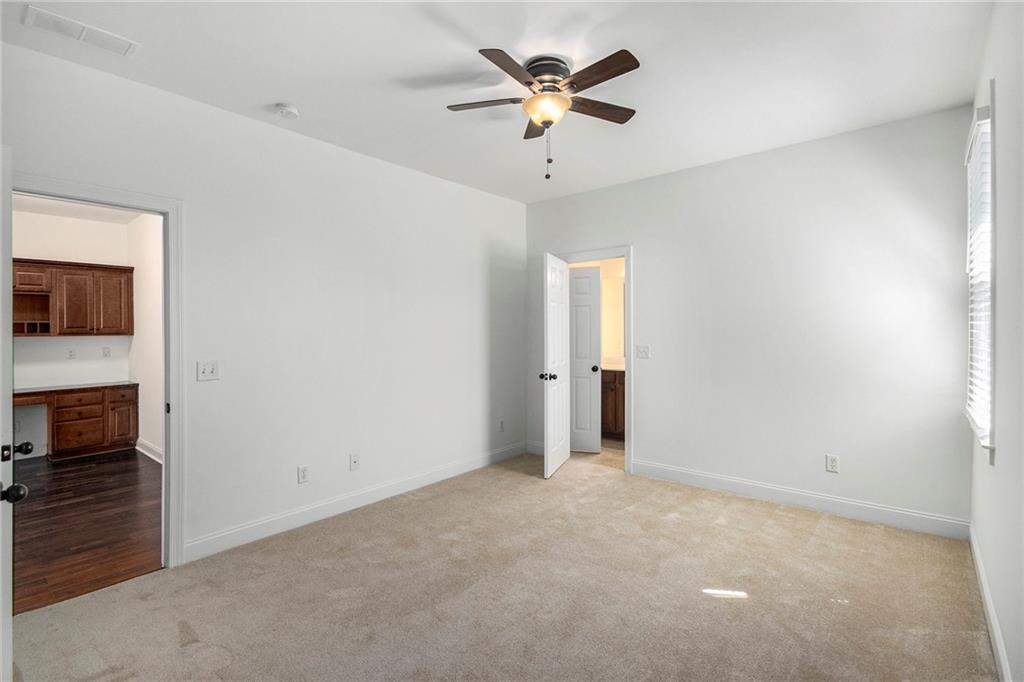448 Hanover Drive
Villa Rica, GA 30180
$444,900
BACK ON MARKET at no fault of the seller! Welcome to your beautiful new home! This stunning step-less ranch has been completely refreshed for it's new owner and is truly turn-key! Fresh paint inside and out, brand new hardwoods and carpet throughout and so much more! You'll fall in love the minute you pull up to the lovely stone exterior and walk in to the beautiful living room with a beamed ceiling and open-concept living space. The kitchen welcomes you with granite countertops, stained wood cabinets and all stainless steel appliances. The primary suite is to-die-for with a soaring beamed ceiling and natural light galore! Complimenting the primary suite is a generous primary bath with a large walk-in closet, separate tiled shower and whirlpool tub. On the opposite side of the home is an office and two additional bedrooms with a jack and jill bath. Outside you'll find a large, level and beautifully landscaped backyard with a wood fence and large outbuilding just waiting for your family to enjoy! To make this home even better, it is nestled in the highly sought-after Georgian Community in Paulding County. You'll have tennis courts, golf courses, swimming pools and playgrounds to enjoy during your free time. Be sure to schedule your showing quickly. Don't let this opportunity pass! Agent is related to seller and is acting as a principal in this transaction.
- SubdivisionThe Georgian
- Zip Code30180
- CityVilla Rica
- CountyPaulding - GA
Location
- ElementaryNew Georgia
- JuniorCarl Scoggins Sr.
- HighSouth Paulding
Schools
- StatusActive
- MLS #7544961
- TypeResidential
- SpecialAgent Related to Seller
MLS Data
- Bedrooms3
- Bathrooms2
- Half Baths1
- Bedroom DescriptionMaster on Main, Oversized Master, Split Bedroom Plan
- RoomsOffice
- FeaturesBeamed Ceilings, Cathedral Ceiling(s), Double Vanity, Entrance Foyer, High Ceilings 10 ft Main, High Speed Internet, Recessed Lighting, Vaulted Ceiling(s), Walk-In Closet(s)
- KitchenBreakfast Bar, Cabinets Stain, Kitchen Island, Pantry, Stone Counters, View to Family Room
- AppliancesDishwasher, Disposal, Gas Cooktop, Gas Oven/Range/Countertop, Microwave, Refrigerator
- HVACCeiling Fan(s), Central Air
- Fireplaces1
- Fireplace DescriptionFactory Built, Family Room, Gas Log, Gas Starter, Raised Hearth, Stone
Interior Details
- StyleCraftsman, Ranch, Traditional
- ConstructionHardiPlank Type, Stone
- Built In2007
- StoriesArray
- ParkingAttached, Driveway, Garage
- FeaturesPrivate Yard, Rain Gutters
- ServicesClubhouse, Country Club, Golf, Homeowners Association, Playground, Pool, Restaurant, Sidewalks, Street Lights, Tennis Court(s)
- UtilitiesCable Available, Electricity Available, Natural Gas Available, Phone Available, Sewer Available, Water Available
- SewerPublic Sewer
- Lot DescriptionBack Yard, Front Yard, Landscaped, Level
- Lot Dimensions88x139x94x140
- Acres0.29
Exterior Details
Listing Provided Courtesy Of: Heritage Oaks Realty Westside, LLC

This property information delivered from various sources that may include, but not be limited to, county records and the multiple listing service. Although the information is believed to be reliable, it is not warranted and you should not rely upon it without independent verification. Property information is subject to errors, omissions, changes, including price, or withdrawal without notice.
For issues regarding this website, please contact Eyesore at 678.692.8512.
Data Last updated on October 4, 2025 8:47am






























