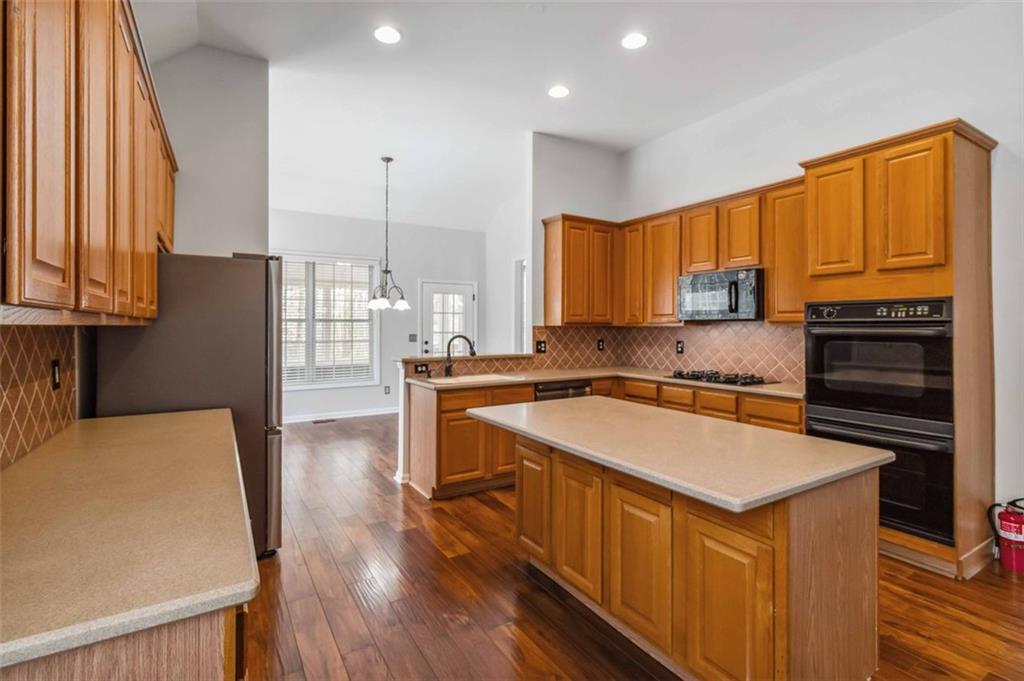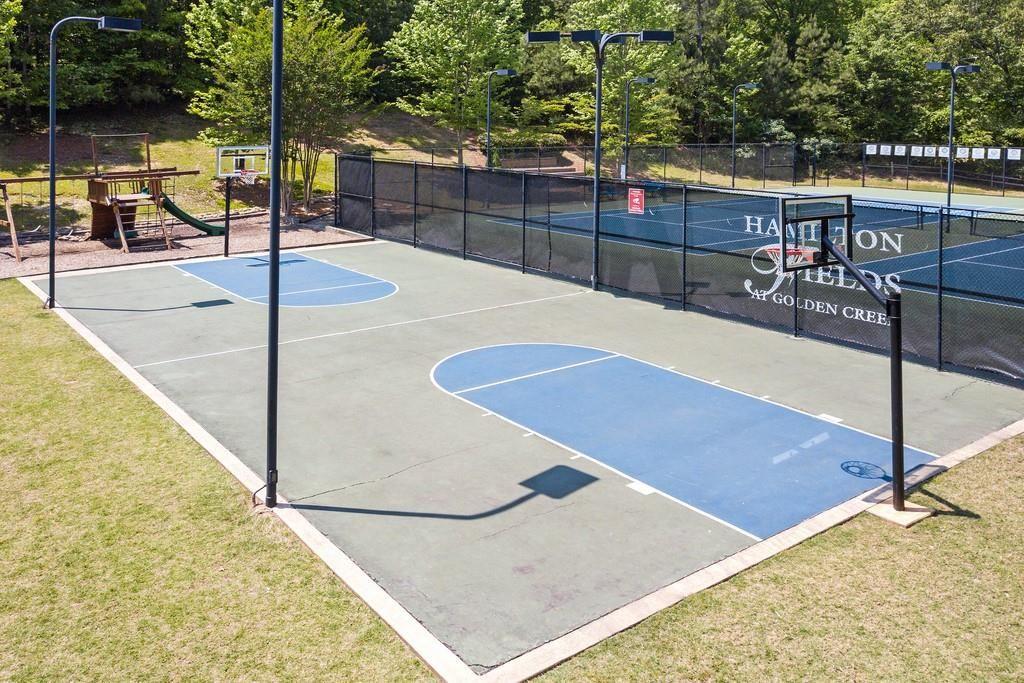3211 Blaisdell Road
Buford, GA 30519
$580,000
Welcome to 3211 Blaisdell Road, a beautiful ranch-style residence nestled in the sought-after Hamilton Fields community of Buford. This spacious home boasts 5 bedrooms, 3 bathrooms, and approximately 4,076 square feet of living space, offering comfort and convenience for modern living. The main floor features a welcoming living room and dining area, perfect for entertaining guests or enjoying family meals. A chef's dream, the kitchen is equipped with modern appliances and ample counter space, making meal preparation a delight. The primary bedroom includes a luxurious en-suite bathroom with a large shower and soaking tub, providing a private retreat. Two more spacious bedrooms and a full bathroom complete the main level, offering flexibility for family, guests, or a home office. The fully finished terrace level adds significant living space, featuring An additional gathering area ideal for movie nights or casual relaxation. Two more bedrooms, a bonus room suitable for an office or gym, and a recreational room provide ample space for various needs. A convenient kitchenette enhances the functionality of this level, making it perfect for guests or extended family. Enjoy the outdoors in the large, landscaped backyard, complete with a grilling deck and expansive patio, ideal for entertaining or unwinding. As part of the Hamilton Fields community, residents have access to a swimming pool, tennis courts, playground, and ballfield, enhancing the neighborhood's appeal. The home has been meticulously maintained, with updated finishes throughout. Whole home is fully accessible. Don't miss the opportunity to make 3211 Blaisdell Road your new home.
- SubdivisionHamilton Fields
- Zip Code30519
- CityBuford
- CountyGwinnett - GA
Location
- ElementaryHarmony - Gwinnett
- JuniorJones
- HighSeckinger
Schools
- StatusActive
- MLS #7544963
- TypeResidential
MLS Data
- Bedrooms5
- Bathrooms3
- Bedroom DescriptionIn-Law Floorplan, Master on Main
- RoomsBonus Room, Office
- FeaturesHigh Ceilings 10 ft Main, Double Vanity, Disappearing Attic Stairs, Entrance Foyer
- KitchenBreakfast Bar, Breakfast Room, Solid Surface Counters, Kitchen Island, Pantry Walk-In
- AppliancesDishwasher
- HVACCentral Air
- Fireplaces1
- Fireplace DescriptionFamily Room
Interior Details
- StyleRanch
- ConstructionHardiPlank Type, Brick
- Built In2001
- StoriesArray
- ParkingGarage Door Opener, Garage
- FeaturesLighting, Private Entrance, Private Yard
- ServicesPool
- UtilitiesCable Available, Electricity Available, Natural Gas Available, Phone Available, Sewer Available
- SewerPublic Sewer
- Lot DescriptionBack Yard, Cul-de-sac Lot
- Lot Dimensions16553
- Acres0.38
Exterior Details
Listing Provided Courtesy Of: Keller Williams Realty Atlanta Partners 678-775-2600

This property information delivered from various sources that may include, but not be limited to, county records and the multiple listing service. Although the information is believed to be reliable, it is not warranted and you should not rely upon it without independent verification. Property information is subject to errors, omissions, changes, including price, or withdrawal without notice.
For issues regarding this website, please contact Eyesore at 678.692.8512.
Data Last updated on April 28, 2025 6:46am





















































