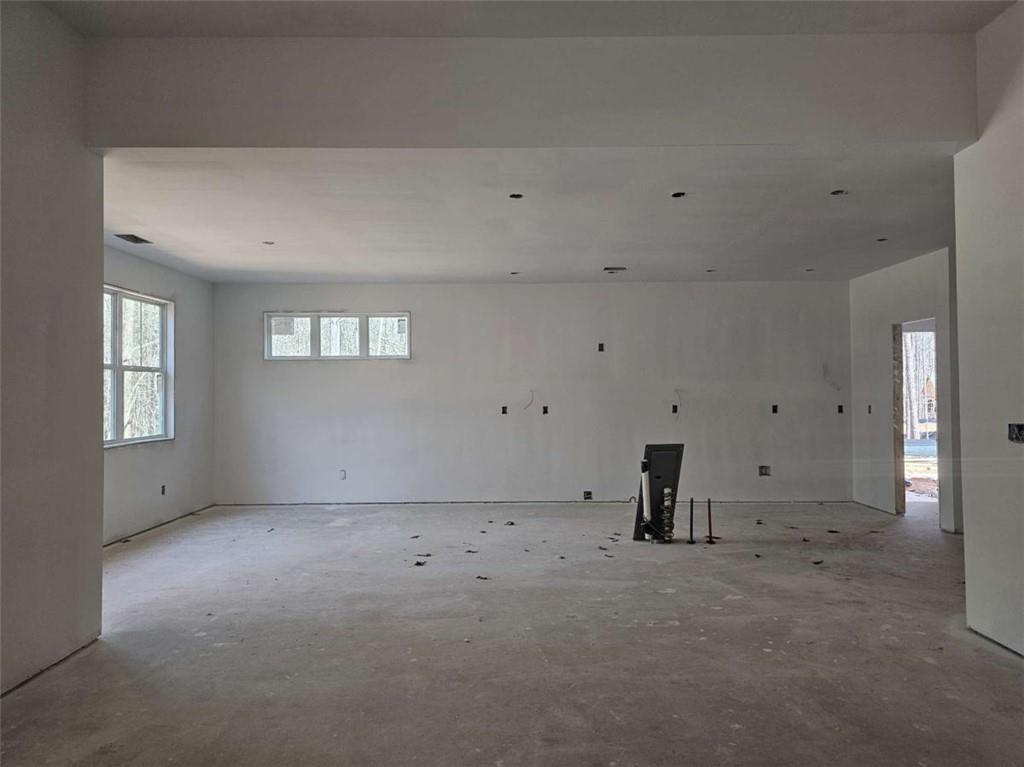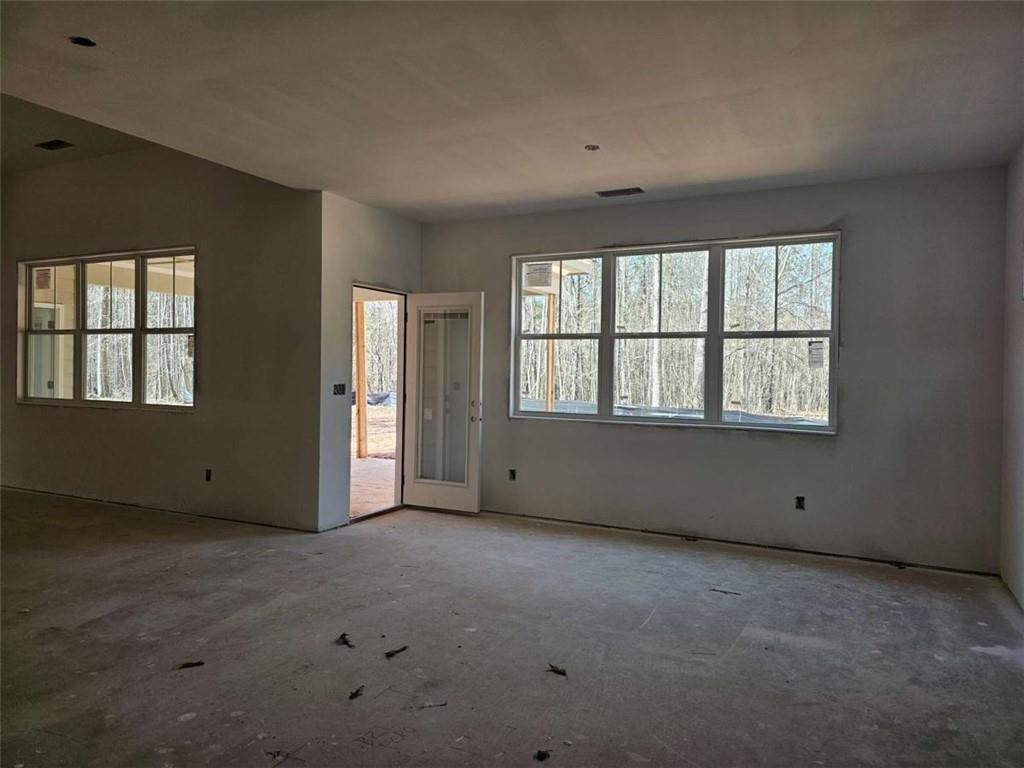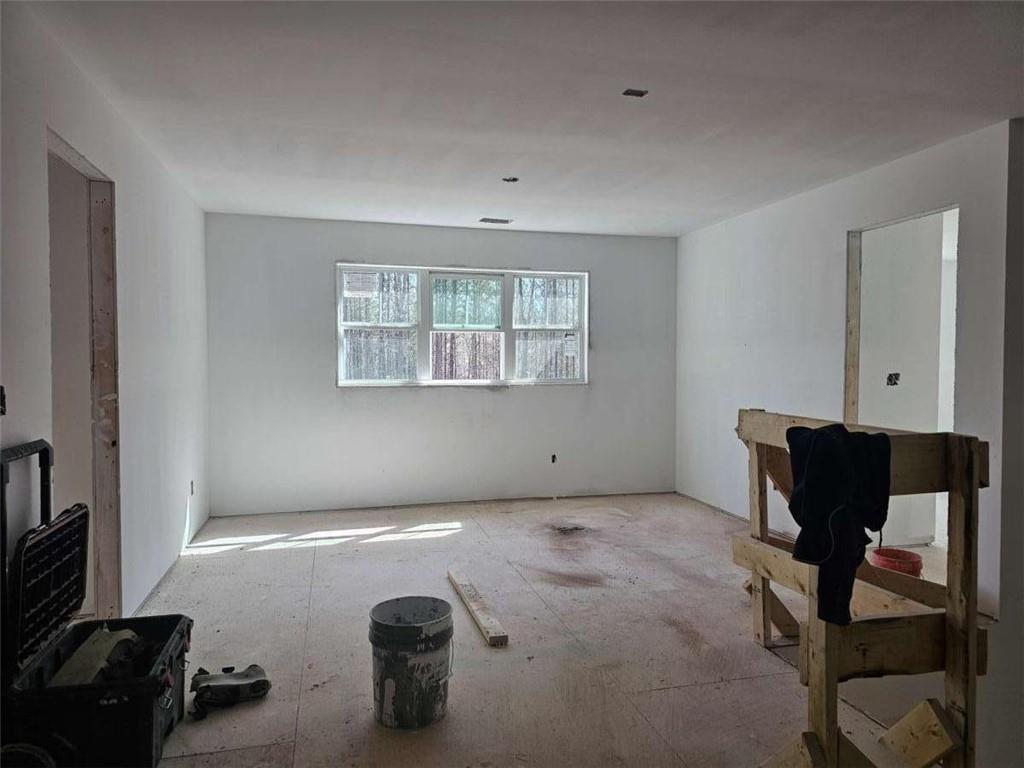6841 Phillips Mill Road
Douglasville, GA 30135
$680,000
Style meets comfort in this 2-story Modern Farmhouse beautifully situated on a 3 acre lot! From the inviting covered front porch you'll step in to the foyer that looks in to an open floor plan. This space holds the great room, kitchen and dining area. The great room features a delightful electric fireplace, an 11' ceiling and access to the covered rear porch. The amazing kitchen features a huge island with breakfast bar, ample cabinets, walk-in pantry, and opens to the dining area. Conveniently located on the lower level is your relaxing master suite. The spacious master bedroom features a coffered ceiling, a huge walk-in closet and the bathroom with dual vanities, private toilet area and separate soaking tub and tile shower complete the suite. On the upper level you'll find three additional bedrooms, two of which have walk-in closets. A Jack and Jill bathroom separates two of the bedrooms and another bathroom is just a few short steps away from the third bedroom. There is also an expansive loft and bonus room located on this level, perfect for movie/game night or curling up with a good book. Other key features of this already exceptional home include an office/den with windows on two sides and access to the rear porch. The laundry/mud room on the lower level is accessible from both the home and the garage, allowing you to keep sports equipment, jackets and shoes out of sight. The 252 sq ft covered front porch plus the 308 sq ft covered rear porch give you plenty of outdoor living space. Don't let this amazing new home pass you by, schedule your viewing today!
- SubdivisionPhillips Mill Farms
- Zip Code30135
- CityDouglasville
- CountyDouglas - GA
Location
- ElementarySouth Douglas
- JuniorFairplay
- HighAlexander
Schools
- StatusActive
- MLS #7545038
- TypeResidential
MLS Data
- Bedrooms4
- Bathrooms3
- Half Baths1
- Bedroom DescriptionMaster on Main
- RoomsBonus Room, Loft, Office
- FeaturesCoffered Ceiling(s), Double Vanity, Entrance Foyer, High Ceilings, Walk-In Closet(s)
- KitchenBreakfast Bar, Kitchen Island, Pantry, Solid Surface Counters, View to Family Room
- AppliancesDishwasher, Electric Range, Electric Water Heater, Microwave
- HVACCeiling Fan(s), Central Air, Electric
- Fireplaces1
- Fireplace DescriptionElectric, Family Room
Interior Details
- StyleTraditional
- ConstructionHardiPlank Type
- Built In2025
- StoriesArray
- ParkingAttached, Garage, Garage Door Opener
- FeaturesRain Gutters
- UtilitiesUnderground Utilities
- SewerSeptic Tank
- Lot DescriptionLevel, Sloped
- Acres3.002
Exterior Details
Listing Provided Courtesy Of: Sky High Realty 770-456-2667

This property information delivered from various sources that may include, but not be limited to, county records and the multiple listing service. Although the information is believed to be reliable, it is not warranted and you should not rely upon it without independent verification. Property information is subject to errors, omissions, changes, including price, or withdrawal without notice.
For issues regarding this website, please contact Eyesore at 678.692.8512.
Data Last updated on April 29, 2025 1:46am





























