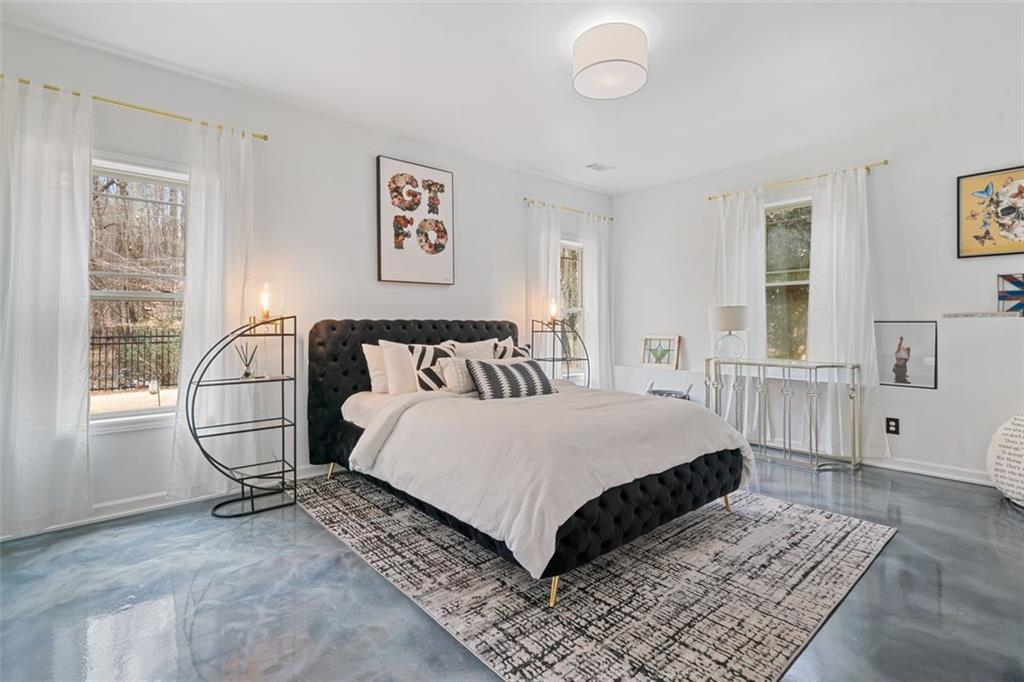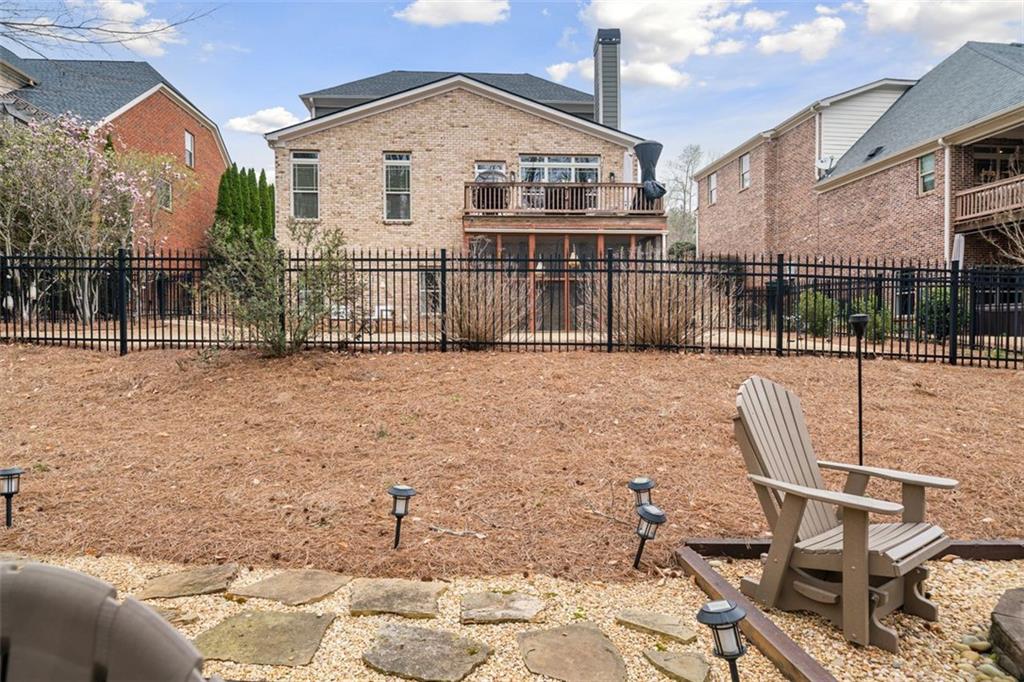1525 Camden Cove Drive
Cumming, GA 30040
$879,900
Welcome to your stunning 5-bedroom, 3.5-bath, 4-sided brick home with a finished terrace level, just a short walk to the vibrant Cumming City Center! This impeccably maintained residence offers luxurious comfort and thoughtful updates throughout. The beautifully renovated chef’s kitchen features a spacious island, breakfast bar, and brand-new appliances. It seamlessly opens to a bright breakfast room and a large family room with built-in shelving and a striking stone fireplace — the perfect space for gatherings. The main-level primary suite is a private retreat, complete with double vanities, a large walk-in shower, and a separate soaking tub. Upstairs, you’ll find three additional bedrooms, two full bathrooms, and a custom-designed dressing room with an expansive closet. The recently finished terrace level is ideal as a mother-in-law suite or income-producing space. It boasts polished concrete floors, a bedroom, a family room, a stylishly updated full bath, and a spacious storage room. Enjoy relaxing on the screened porch, which leads to the beautifully landscaped backyard enclosed by a wrought iron fence. Beyond the fence, unwind at the charming fire pit sitting area by the creek. Additional highlights include a new roof, a new water heater, a freshly painted interior and exterior, refinished hardwood floors and an irrigation system. The HOA fee is $828 annually, or $2,740 if you prefer lawn service included. This incredible property offers the perfect blend of tranquility and convenience, just minutes from Sawnee Mountain Preserve and within walking distance of Cumming City Center’s restaurants, shops, and entertainment.
- SubdivisionSawnee Creek
- Zip Code30040
- CityCumming
- CountyForsyth - GA
Location
- ElementaryCumming
- JuniorOtwell
- HighForsyth Central
Schools
- StatusActive
- MLS #7545117
- TypeResidential
MLS Data
- Bedrooms5
- Bathrooms4
- Half Baths1
- Bedroom DescriptionMaster on Main
- BasementDaylight, Exterior Entry, Finished, Finished Bath, Interior Entry
- FeaturesBookcases, Crown Molding, Double Vanity, Entrance Foyer, High Speed Internet, Walk-In Closet(s)
- KitchenBreakfast Room, Stone Counters, Kitchen Island, Pantry
- AppliancesDishwasher, Disposal, Electric Cooktop, Electric Oven/Range/Countertop, Microwave
- HVACCeiling Fan(s), Central Air
- Fireplaces1
- Fireplace DescriptionFactory Built, Family Room
Interior Details
- StyleCraftsman, Traditional
- ConstructionBrick 4 Sides
- Built In2007
- StoriesArray
- ParkingGarage Door Opener, Garage Faces Front, Level Driveway
- FeaturesLighting, Private Yard
- ServicesHomeowners Association, Near Trails/Greenway, Near Schools, Near Shopping
- UtilitiesCable Available, Electricity Available, Underground Utilities
- SewerPublic Sewer
- Lot DescriptionBack Yard, Creek On Lot, Landscaped
- Acres0.21
Exterior Details
Listing Provided Courtesy Of: Century 21 Results 770-889-6090

This property information delivered from various sources that may include, but not be limited to, county records and the multiple listing service. Although the information is believed to be reliable, it is not warranted and you should not rely upon it without independent verification. Property information is subject to errors, omissions, changes, including price, or withdrawal without notice.
For issues regarding this website, please contact Eyesore at 678.692.8512.
Data Last updated on April 29, 2025 1:46am



















































