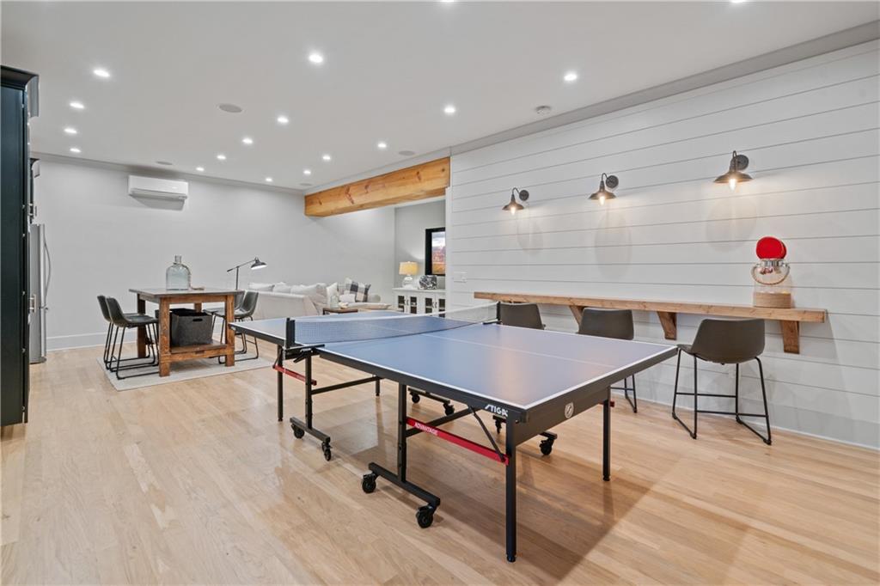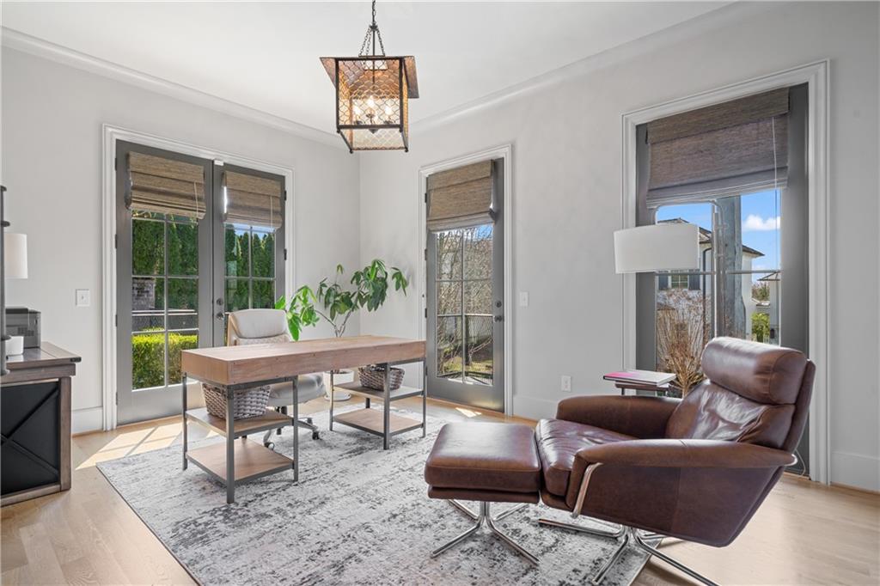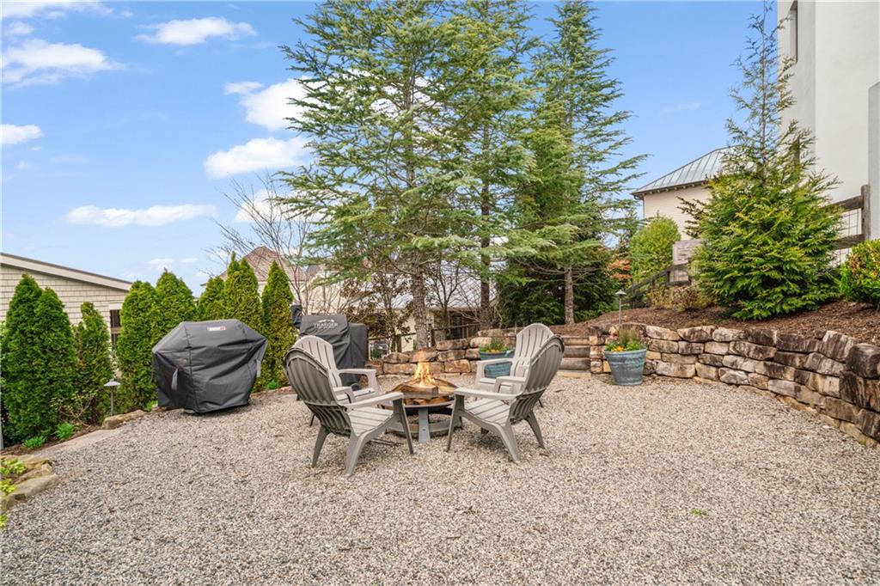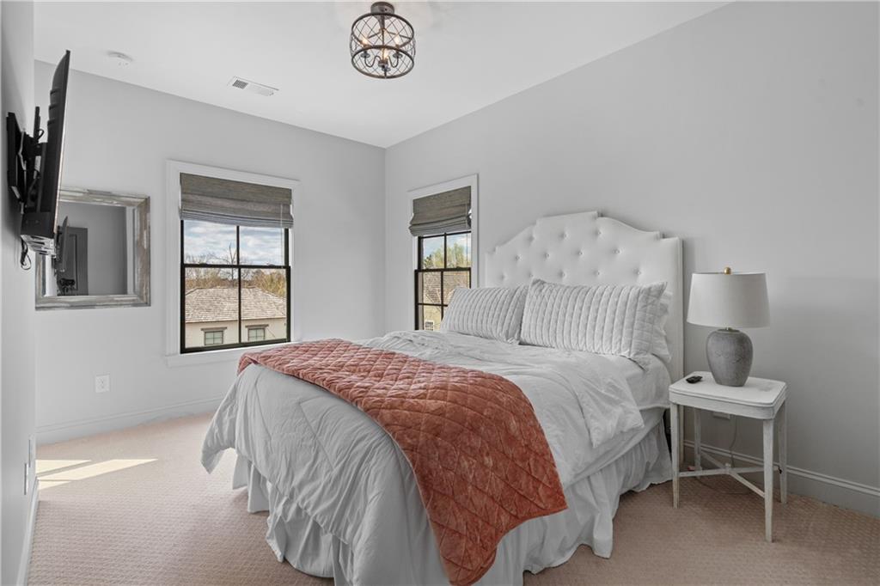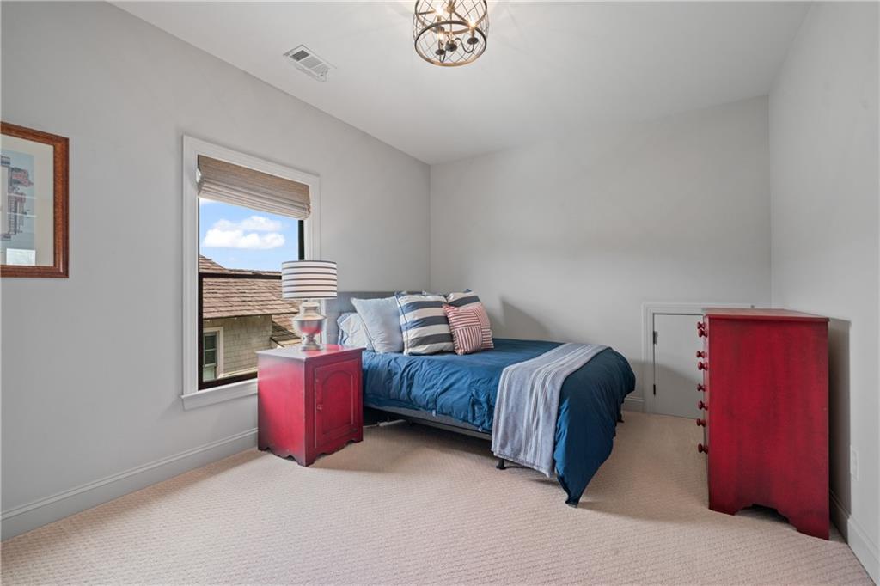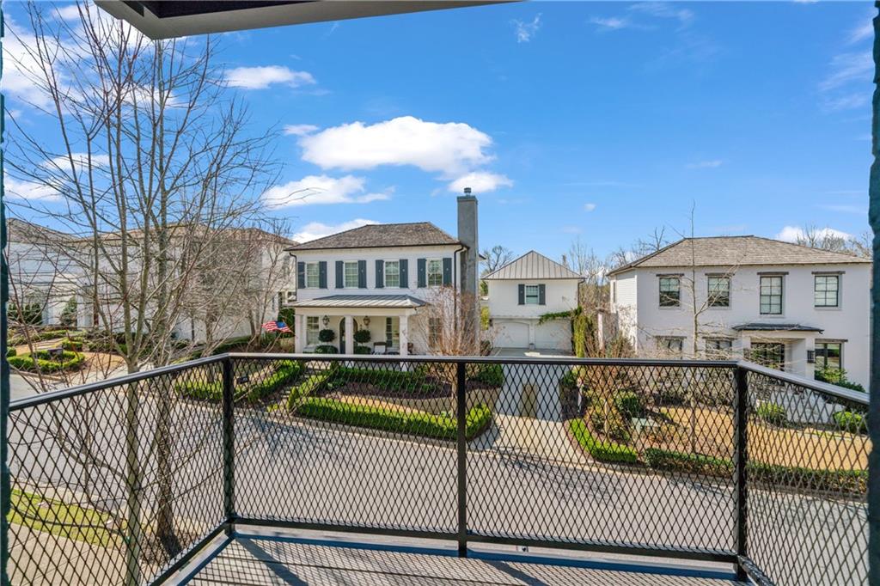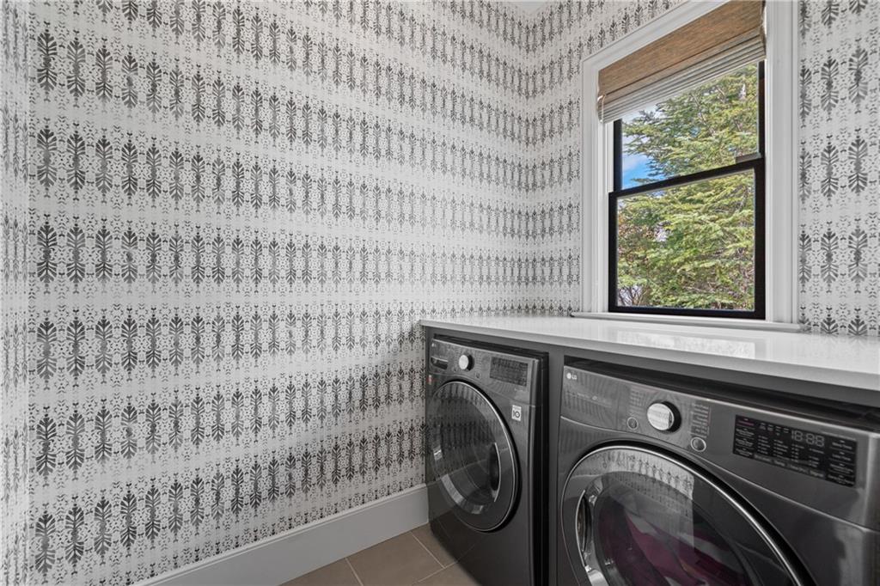6845 Wesley Hughes Road
Cumming, GA 30040
$1,399,000
Welcome to Resort Style living in this stunning 5 Bedroom, 4 1/2 Bath home located in the prestigious sought after neighborhood of Vickery. This well maintained completely move in ready home has it all! Loaded with upgrades, it features, a large gourmet kitchen with high end appliances, an extra-large island for entertaining or prepping your favorite meal, and custom light fixtures. This home has amazing outdoor living spaces. You can relax on your covered back porch or enjoy a nice evening by the firepit in a completely private and fenced in back yard. The master retreat is oversized with an ensuite bath which features a rimless shower enclosure, marble countertops, and his and her closets with custom built ins. The 3rd level has 4 large bedrooms and 2 full bathrooms. The entire lower level of the home is an entertainers dream with an additional kitchen, full bathroom, storage area, and an extra-large space which could be used for a media room, man cave or an additional family room. The 3-car tandem garage also has plenty of storage for all of your toys with an additional storage room. This home is in an ideal location in Vickery and is in walking distance to shopping and restaurants. This dream home will not last long!
- SubdivisionVickery
- Zip Code30040
- CityCumming
- CountyForsyth - GA
Location
- ElementaryVickery Creek
- JuniorVickery Creek
- HighWest Forsyth
Schools
- StatusActive Under Contract
- MLS #7545201
- TypeResidential
MLS Data
- Bedrooms5
- Bathrooms4
- Half Baths1
- Bedroom DescriptionOversized Master, Split Bedroom Plan
- RoomsBonus Room, Family Room, Game Room, Great Room, Library, Media Room, Office
- BasementFinished, Finished Bath, Full
- FeaturesBeamed Ceilings, Double Vanity, Entrance Foyer, High Ceilings 9 ft Main, High Ceilings 9 ft Upper, High Speed Internet, His and Hers Closets, Walk-In Closet(s)
- KitchenBreakfast Bar, Cabinets White, Kitchen Island, Other Surface Counters, Pantry, Pantry Walk-In, View to Family Room
- AppliancesDishwasher, Disposal, Double Oven, Gas Cooktop, Gas Oven/Range/Countertop, Gas Range, Microwave
- HVACCeiling Fan(s), Central Air
- Fireplaces1
- Fireplace DescriptionOther Room
Interior Details
- StyleTraditional
- ConstructionBrick 3 Sides, Cement Siding
- Built In2016
- StoriesArray
- ParkingDriveway, Garage, Garage Door Opener, Garage Faces Front, Level Driveway
- FeaturesCourtyard, Garden, Private Yard
- ServicesDog Park, Homeowners Association, Near Schools, Near Shopping, Park, Pickleball, Playground, Pool, Sidewalks, Street Lights, Swim Team, Tennis Court(s)
- SewerPublic Sewer
- Lot DescriptionBack Yard, Front Yard, Landscaped, Private
- Lot Dimensionsx
- Acres0.16
Exterior Details
Listing Provided Courtesy Of: Century 21 Results 770-889-6090

This property information delivered from various sources that may include, but not be limited to, county records and the multiple listing service. Although the information is believed to be reliable, it is not warranted and you should not rely upon it without independent verification. Property information is subject to errors, omissions, changes, including price, or withdrawal without notice.
For issues regarding this website, please contact Eyesore at 678.692.8512.
Data Last updated on February 20, 2026 5:35pm






