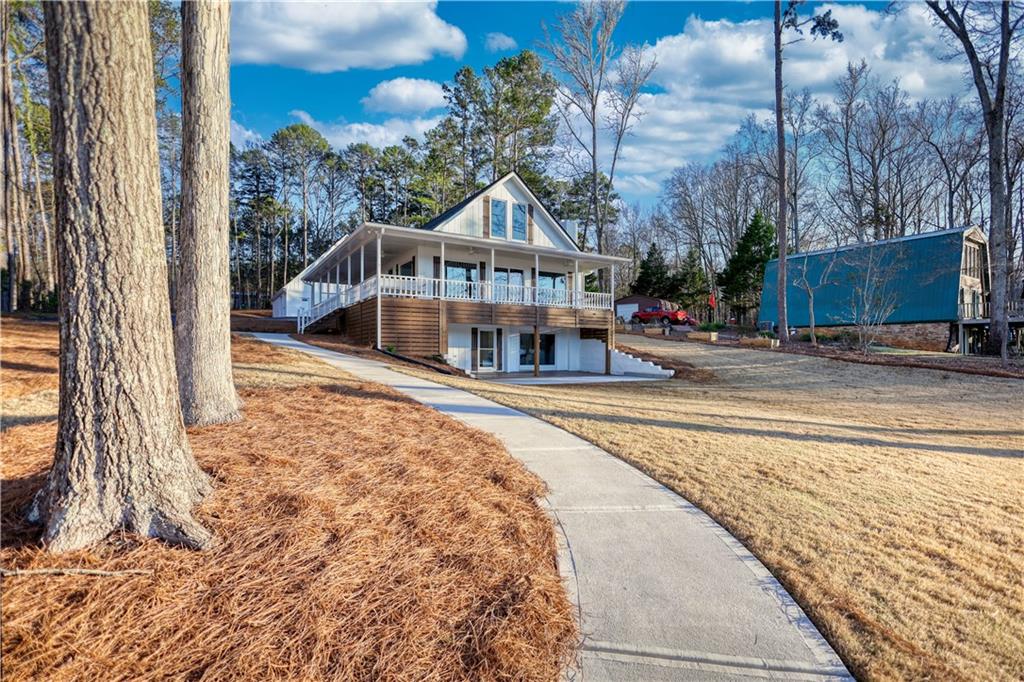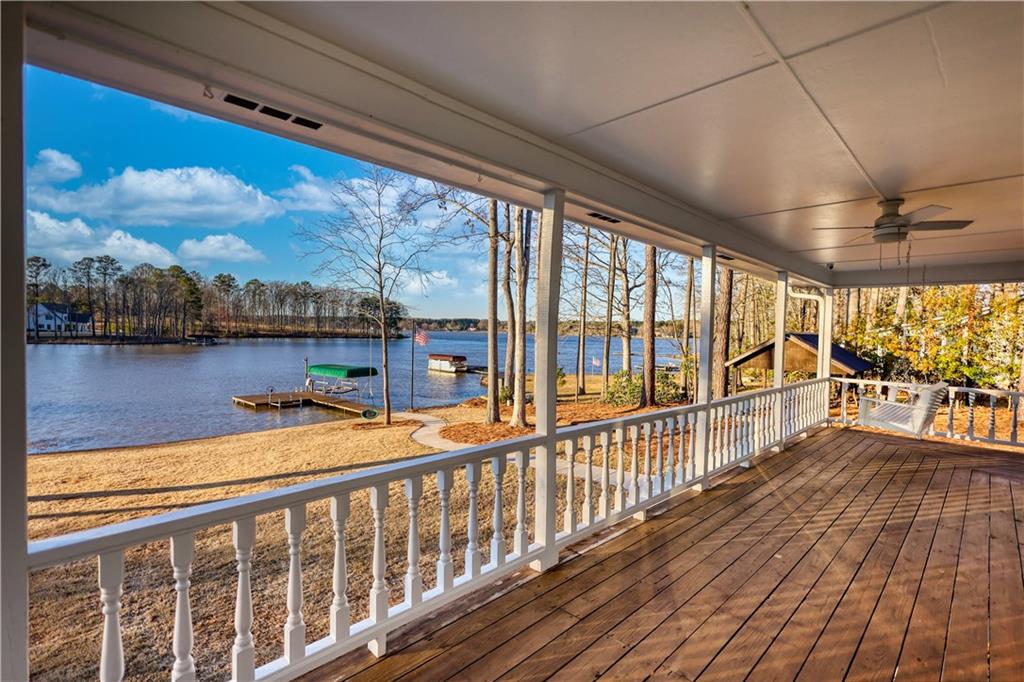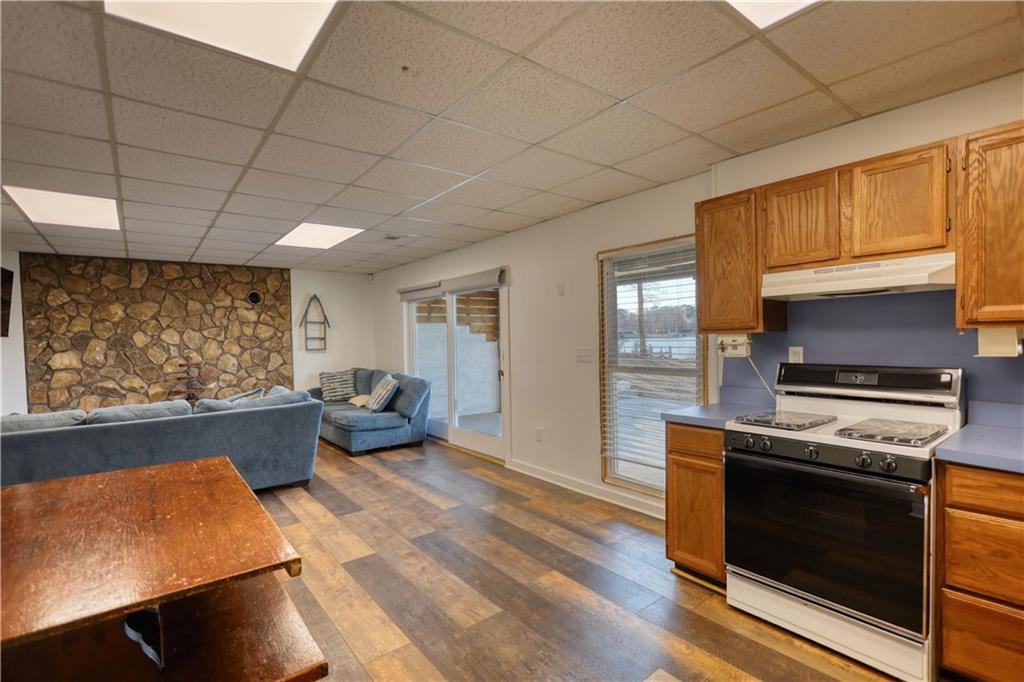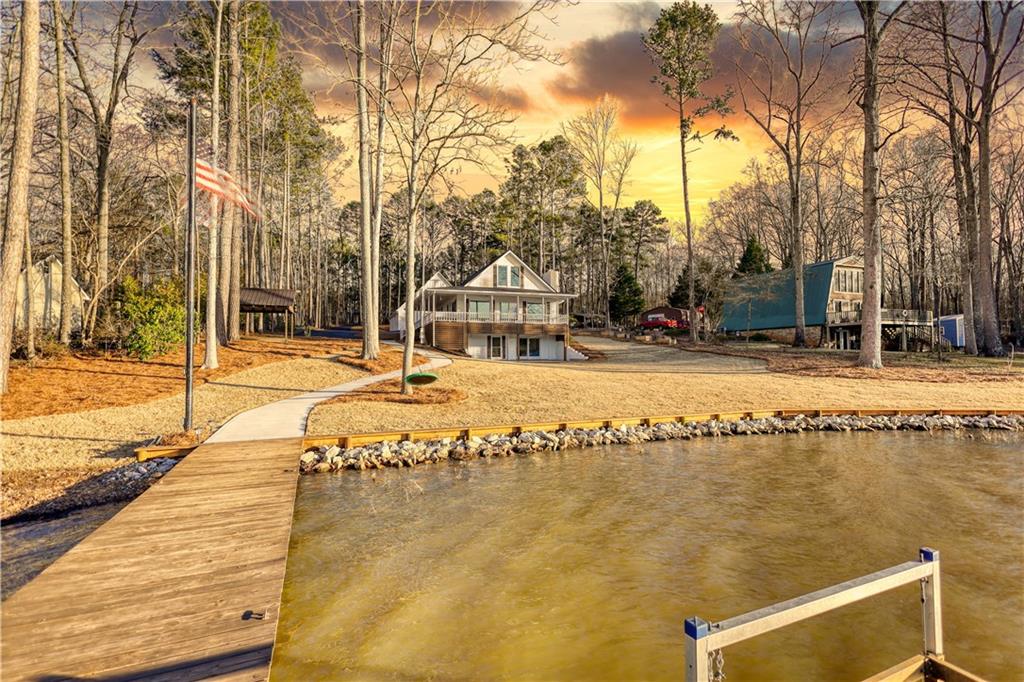1260 Blue Springs Drive
Buckhead, GA 30625
$949,000
Instant Equity more than $150k below appraisal! Stunning Lake Oconee waterfront property nestled in the heart of Buckhead, Georgia. Enjoy breathtaking views of the serene waterfront from the comfort of your living room or while sipping coffee on the wrap-around porch. This meticulously renovated home boasts modern finishes and breathtaking views, making it the perfect sanctuary for both relaxation and entertainment. As you step inside you'll be captivated by an abundance of natural light that showcases the spacious living room including beautiful hardwood floors, tongue and groove ceiling and the massive stone fireplace. The kitchen and dining area features contemporary cabinetry, sleek countertops, and high-quality appliances. The heart of the home includes a master suite with a private bath and ample closet space. Upstairs, you'll find a generously sized bonus room. The bonus room offers endless possibilities, whether it's a home office, playroom, or extra guest space. The finished basement adds even more versatility, providing additional bedrooms and/or office, full bath, additional kitchen & living space for everyone's needs. This home boasts many recent upgrades including HVAC, Roof, energy efficient windows, interior & exterior paint. The professionally landscaped yard invites you to enjoy the outdoors, with new seawall, max dock with boatlift. New asphalt drive provides ample amount of parking and newly constructed 40x50 garage for all your storage needs. Located in a commuter-friendly area with easy access to I-20, convenient shopping options and situated within highly rated Morgan County school district, this move-in ready gem is waiting for you to call it home. Don't miss out on the opportunity to experience lakeside living at its finest! Just a minute away by land or water to Blue Springs Marina.
- SubdivisionBlue Springs
- Zip Code30625
- CityBuckhead
- CountyMorgan - GA
Location
- ElementaryMorgan County
- JuniorMorgan County
- HighMorgan County
Schools
- StatusPending
- MLS #7545294
- TypeResidential
MLS Data
- Bedrooms4
- Bathrooms3
- Half Baths1
- Bedroom DescriptionMaster on Main
- RoomsBasement, Bonus Room, Computer Room, Family Room
- BasementExterior Entry, Finished
- FeaturesBeamed Ceilings, High Ceilings 10 ft Main, Cathedral Ceiling(s)
- KitchenOther Surface Counters, Eat-in Kitchen
- AppliancesDishwasher, Microwave, Refrigerator
- HVACCentral Air
- Fireplaces1
- Fireplace DescriptionGreat Room
Interior Details
- StyleCountry
- ConstructionConcrete
- Built In1987
- StoriesArray
- ParkingDetached, Garage, Parking Pad
- ServicesLake, Marina
- UtilitiesCable Available, Electricity Available, Natural Gas Available, Water Available
- SewerSeptic Tank
- Lot DescriptionSloped, Lake On Lot
- Lot Dimensions086
- Acres0.86
Exterior Details
Listing Provided Courtesy Of: Southern Classic Realtors 678-635-8877

This property information delivered from various sources that may include, but not be limited to, county records and the multiple listing service. Although the information is believed to be reliable, it is not warranted and you should not rely upon it without independent verification. Property information is subject to errors, omissions, changes, including price, or withdrawal without notice.
For issues regarding this website, please contact Eyesore at 678.692.8512.
Data Last updated on April 29, 2025 1:46am





















































