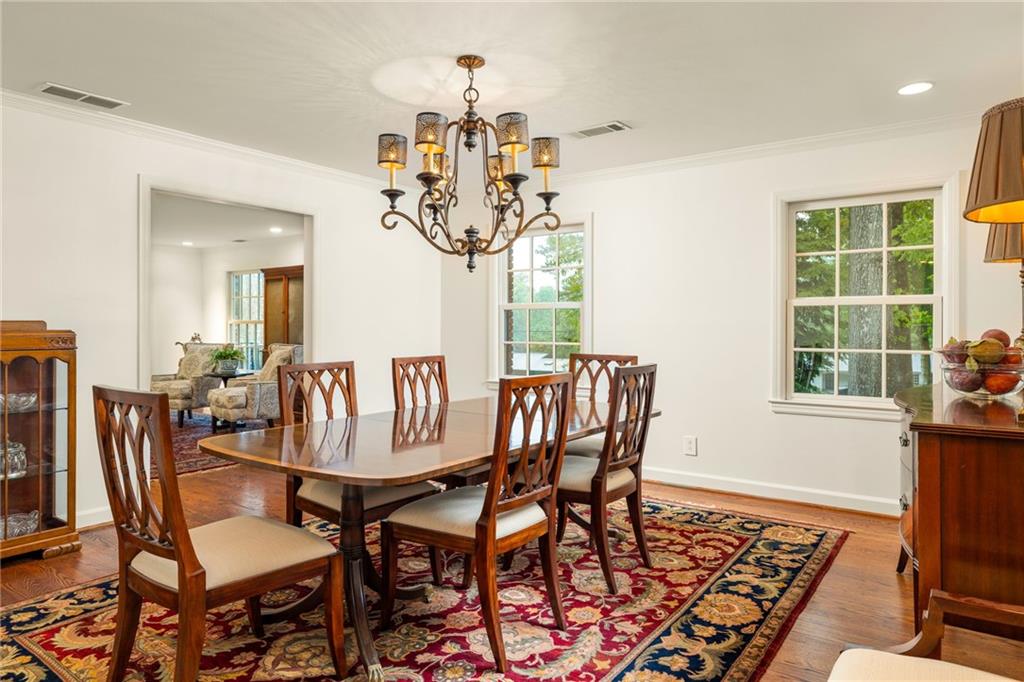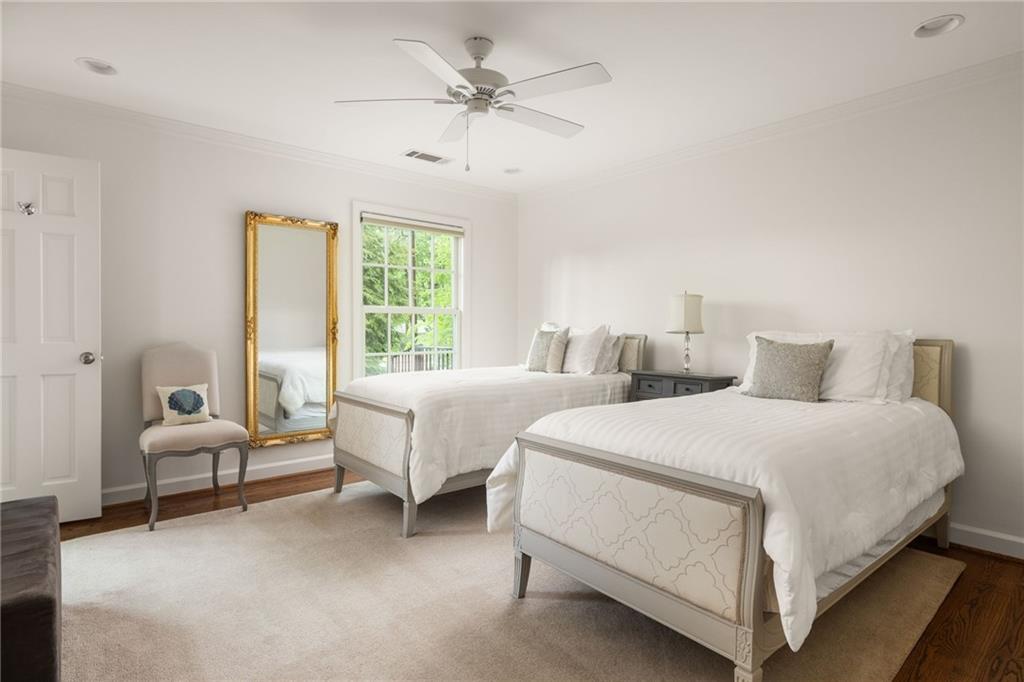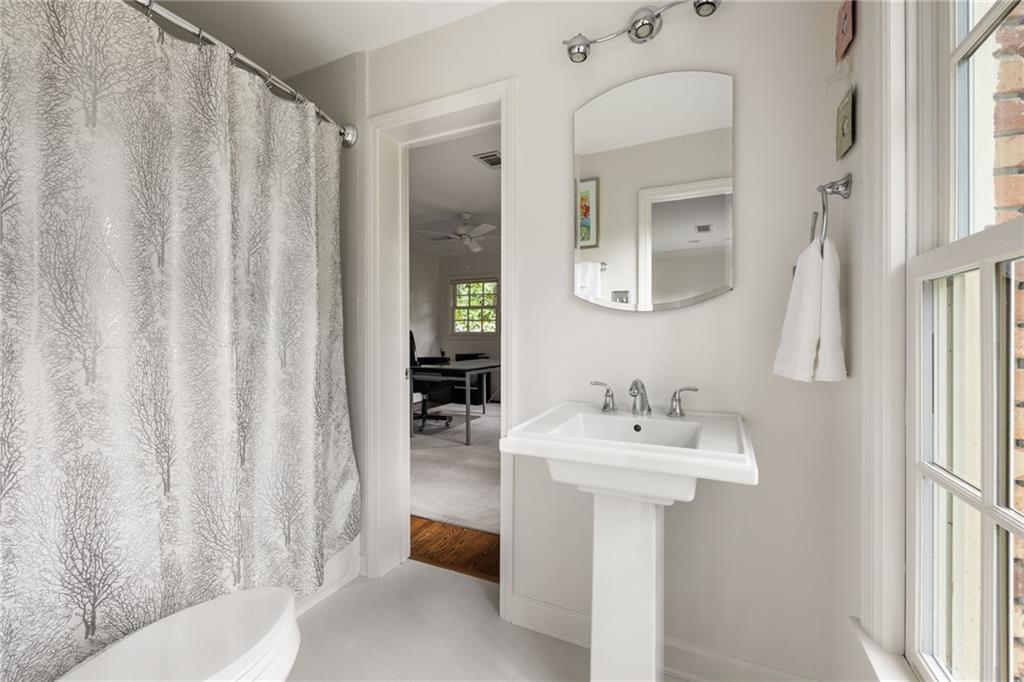4183 Paran Pines Drive NW
Atlanta, GA 30327
$1,500,000
Nestled in the heart of Buckhead, this stunning traditional home offers a combination of spacious living areas and serene outdoor space. Set on a private, beautifully landscaped 1-acre lot, this residence provides an inviting atmosphere and timeless traditional charm. With generously sized rooms, 4183 Paran Pines is perfect for both entertaining and everyday living. The main level features formal living and dining areas, a spacious family room with fireplace, and a large chefs kitchen equipped with ample storage and counter space. A cozy keeping room with fireplace and oversized breakfast area are enjoyed directly off the kitchen. The primary suite is a true retreat, boasting a luxurious en-suite bath, soaking tub, double vanity, dual walk-in closets, and a steam shower. Two other large bedrooms on the main floor share a jack and jill bath. The lower level has 2 additional large bedrooms, a full bathroom, a family room with fireplace, a fitness, laundry room and additional storage. Great space for everyone to spread out! The large, private lot offers endless possibilities for outdoor activities, from gardening to entertaining with easy access off the main level. Located in a highly sought-after, quiet neighborhood, within easy reach of Buckhead’s shops, restaurants, top ranked schools and the Whitewater Creek and East Palisades Trail. 4183 Paran Pines combines traditional elegance with modern convenience, making it the perfect place to call home.
- SubdivisionBuckhead
- Zip Code30327
- CityAtlanta
- CountyFulton - GA
Location
- ElementaryJackson - Atlanta
- JuniorWillis A. Sutton
- HighNorth Atlanta
Schools
- StatusActive Under Contract
- MLS #7545305
- TypeResidential
MLS Data
- Bedrooms5
- Bathrooms4
- Bedroom DescriptionMaster on Main, Oversized Master
- RoomsBasement, Exercise Room, Family Room, Living Room
- BasementDaylight, Finished, Finished Bath, Full, Walk-Out Access
- FeaturesBookcases, Crown Molding, Double Vanity, Entrance Foyer, His and Hers Closets, Permanent Attic Stairs, Recessed Lighting, Walk-In Closet(s)
- KitchenBreakfast Bar, Breakfast Room, Cabinets White, Keeping Room, Kitchen Island, Stone Counters
- AppliancesDishwasher, Disposal, Gas Range, Range Hood, Refrigerator
- HVACCeiling Fan(s), Central Air, Zoned
- Fireplaces3
- Fireplace DescriptionBasement, Family Room, Gas Log, Keeping Room, Masonry
Interior Details
- StyleColonial, Ranch, Traditional
- ConstructionBrick 3 Sides, Shingle Siding
- Built In1963
- StoriesArray
- ParkingDriveway, Garage, Garage Door Opener, Garage Faces Front, Parking Pad, Storage
- FeaturesLighting, Private Yard
- ServicesNear Schools, Near Shopping, Near Trails/Greenway, Street Lights
- UtilitiesCable Available, Electricity Available, Natural Gas Available, Phone Available, Water Available
- SewerPublic Sewer
- Lot DescriptionBack Yard, Front Yard, Landscaped, Private, Sprinklers In Front, Sprinklers In Rear
- Lot Dimensionsx
- Acres0.9752
Exterior Details
Listing Provided Courtesy Of: Beacham and Company 404-261-6300

This property information delivered from various sources that may include, but not be limited to, county records and the multiple listing service. Although the information is believed to be reliable, it is not warranted and you should not rely upon it without independent verification. Property information is subject to errors, omissions, changes, including price, or withdrawal without notice.
For issues regarding this website, please contact Eyesore at 678.692.8512.
Data Last updated on December 9, 2025 4:03pm































