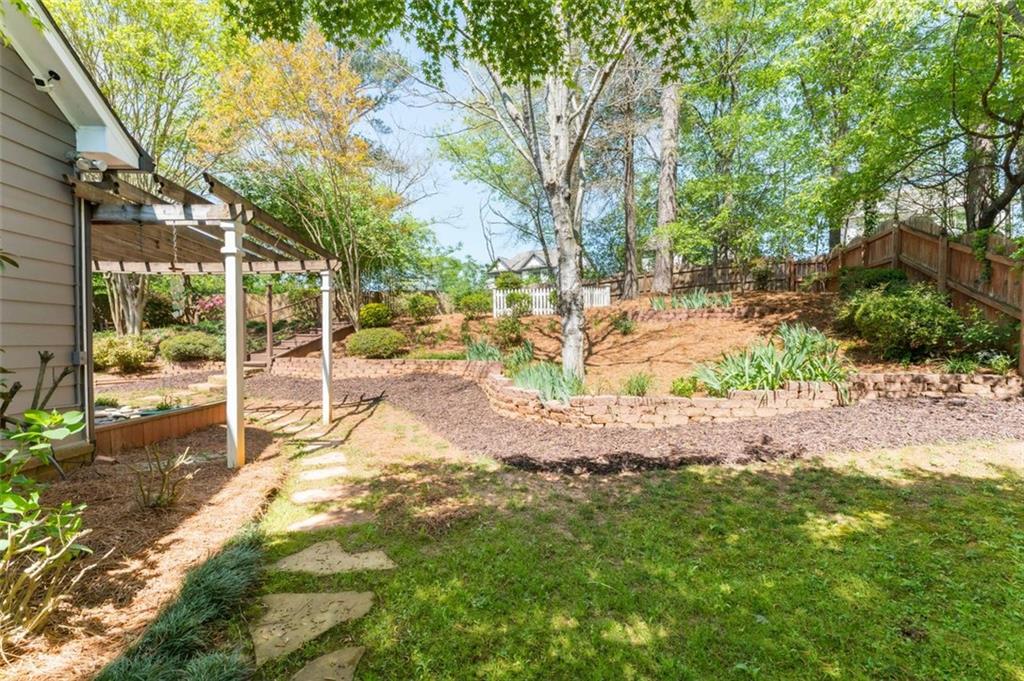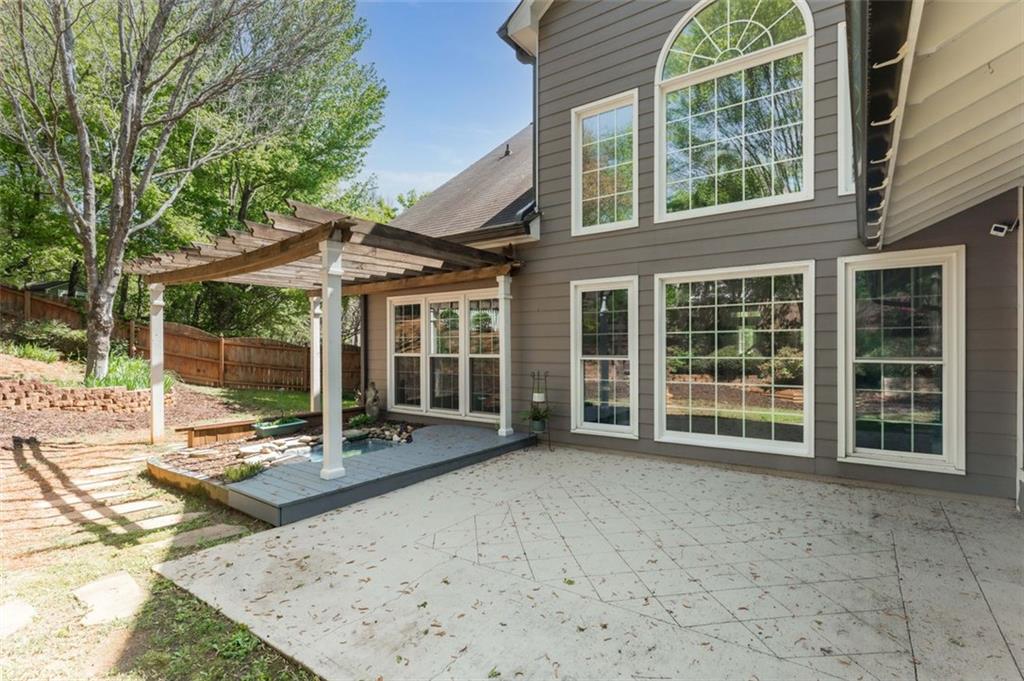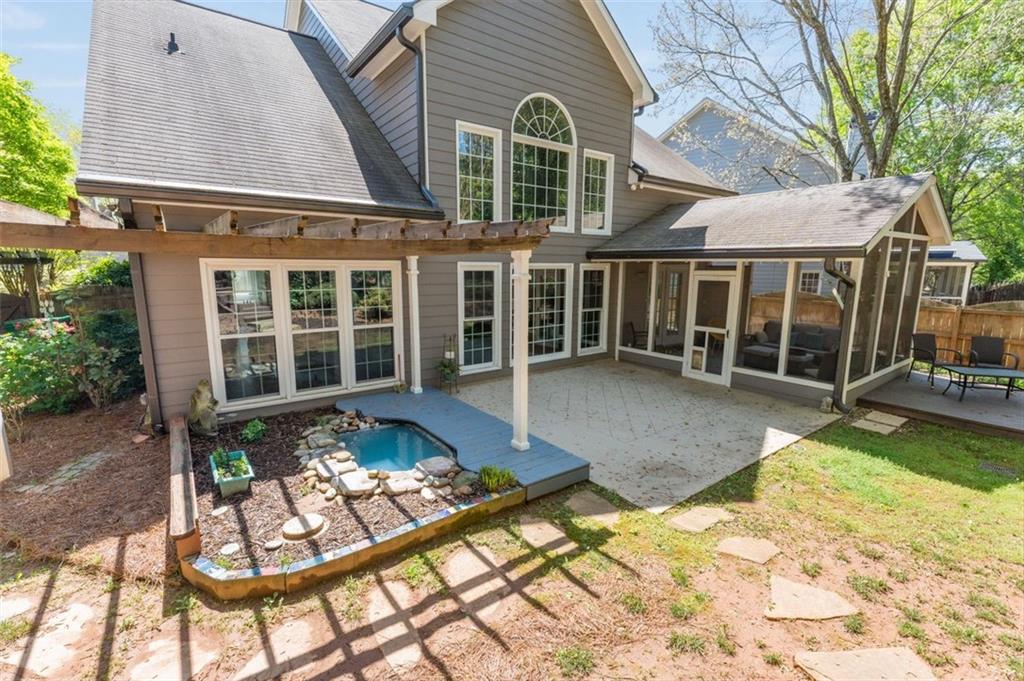356 Ivy Glen Circle
Avondale Estates, GA 30002
$619,000
Beautifully Updated & Ideally Located – Your Dream Home in Avondale Estates! Nestled in the sought-after Ivy Hill subdivision, this beautifully updated home offers the perfect blend of charm, comfort, and convenience. Leave your car at home and enjoy walkable access to Avondale Estates’ vibrant town green, scenic bike paths to Stone Mountain, and a variety of local dining, coffee shops, and craft breweries. Inside, you'll find stunning hardwood floors throughout the main level, a spacious and sunlit breakfast area, large laundry room, and a custom-built bar perfect for entertaining. The gourmet kitchen boasts granite countertops, a large island, and ample cabinet space. The main-level primary suite offers a peaceful retreat with generous space and comfort. Upstairs, enjoy wall-to-wall carpet, a loft area with a built-in bookcase, and three additional well-appointed bedrooms. Step outside to your private screened porch, where you can unwind while listening to the soothing sounds of the koi pond beneath a charming pergola. This home is a true oasis, offering both modern amenities and timeless appeal. Don’t miss this rare opportunity to own a home in one of Avondale Estates’ most desirable neighborhoods!
- SubdivisionIvy Hill
- Zip Code30002
- CityAvondale Estates
- CountyDekalb - GA
Location
- ElementaryAvondale
- JuniorDruid Hills
- HighDruid Hills
Schools
- StatusActive
- MLS #7545312
- TypeResidential
MLS Data
- Bedrooms4
- Bathrooms2
- Half Baths1
- Bedroom DescriptionMaster on Main
- RoomsLaundry, Dining Room, Loft
- FeaturesEntrance Foyer, Recessed Lighting, Tray Ceiling(s), Dry Bar, Crown Molding
- KitchenBreakfast Bar, Cabinets Stain, Stone Counters, Kitchen Island
- AppliancesDishwasher, Gas Range, Gas Water Heater, Microwave, Refrigerator, Self Cleaning Oven, Disposal, Tankless Water Heater
- HVACCentral Air
- Fireplaces1
- Fireplace DescriptionFactory Built, Gas Log, Gas Starter
Interior Details
- StyleTraditional
- ConstructionFrame, HardiPlank Type, Lap Siding
- Built In1999
- StoriesArray
- ParkingDriveway, Garage, Kitchen Level, Covered, Attached, Garage Door Opener
- FeaturesPrivate Yard, Private Entrance
- ServicesHomeowners Association, Public Transportation, Near Trails/Greenway, Park, Restaurant, Sidewalks, Street Lights, Near Public Transport, Near Shopping
- UtilitiesCable Available, Electricity Available, Phone Available, Sewer Available, Water Available, Natural Gas Available, Underground Utilities
- SewerPublic Sewer
- Lot DescriptionBack Yard, Landscaped, Private
- Lot Dimensions43 X 117 X 57 X 57 X 126
- Acres0.2
Exterior Details
Listing Provided Courtesy Of: Keller Knapp 404-370-0092

This property information delivered from various sources that may include, but not be limited to, county records and the multiple listing service. Although the information is believed to be reliable, it is not warranted and you should not rely upon it without independent verification. Property information is subject to errors, omissions, changes, including price, or withdrawal without notice.
For issues regarding this website, please contact Eyesore at 678.692.8512.
Data Last updated on April 13, 2025 4:23am



















































