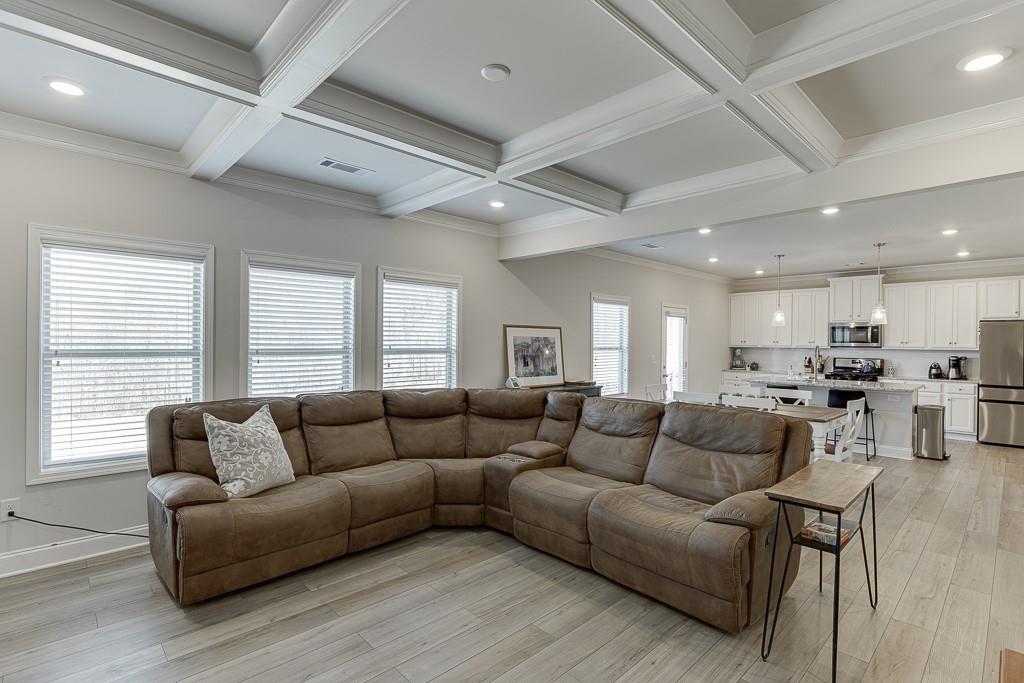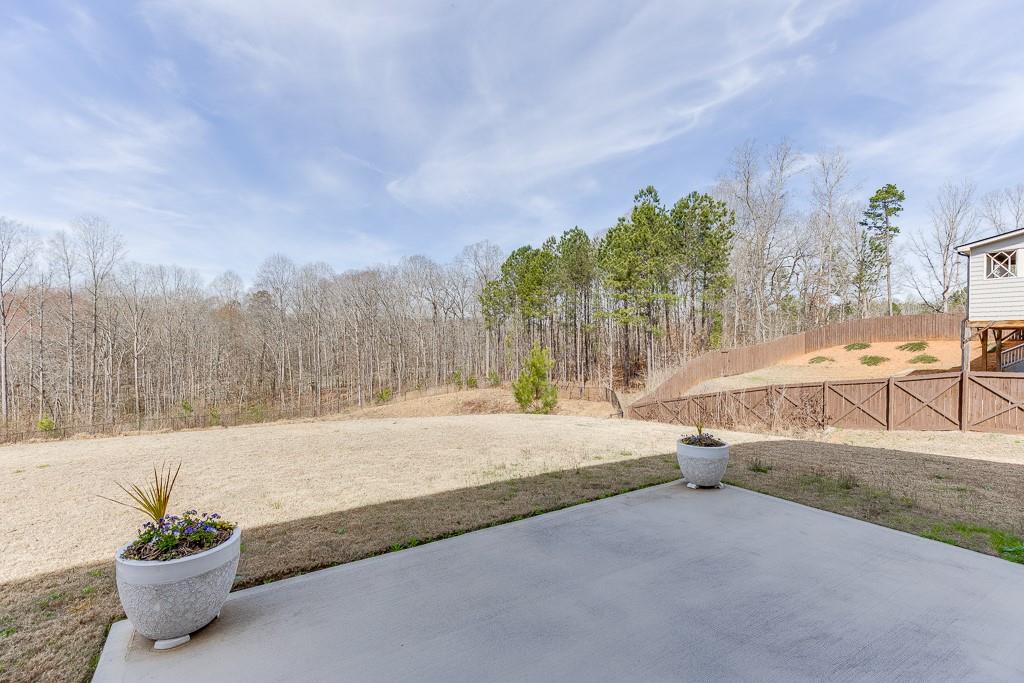7046 Lancaster Crossing
Flowery Branch, GA 30542
$464,900
This modern two-story home offers an impressive layout with 4 spacious bedrooms and 3 full bathrooms, bathed in natural light throughout. The expansive, private backyard provides a perfect setting for outdoor living. The main level features a bedroom currently used as an office, but it can easily be converted back to a bedroom. The seller is willing to contribute to closing costs to facilitate this change, if desired. The open-concept design seamlessly connects the Great Room featuring a coffered ceiling and gas fireplace with the casual dining area and a well-appointed kitchen. The kitchen boasts a large central island with bar seating, granite countertops, white cabinets, stainless steel appliances, and an upgraded pantry. Upstairs, the luxurious primary suite is an enormous 500-square-foot retreat, offering ample space and comfort. This level also includes two additional bedrooms, a versatile loft area that can serve as a TV room or playroom, and a convenient laundry room. Both upstairs bathrooms feature double sinks for added comfort. The home also boasts 9+ foot ceilings throughout, including upstairs, and the extra space is enhanced by an easement next door that provides additional yard area. The 80-gallon water heater ensures plenty of hot water for the entire household. Ideally located close to shops, schools, and Highway 985, this home offers both comfort and convenience.
- SubdivisionLancaster
- Zip Code30542
- CityFlowery Branch
- CountyHall - GA
Location
- ElementarySpout Springs
- JuniorCherokee Bluff
- HighCherokee Bluff
Schools
- StatusActive
- MLS #7545322
- TypeResidential
MLS Data
- Bedrooms4
- Bathrooms3
- Bedroom DescriptionOversized Master, Split Bedroom Plan, Studio
- RoomsBonus Room, Loft, Media Room, Office
- FeaturesCoffered Ceiling(s), Disappearing Attic Stairs, Double Vanity, High Ceilings 9 ft Main, High Ceilings 9 ft Upper, Tray Ceiling(s), Walk-In Closet(s)
- KitchenBreakfast Bar, Cabinets White, Kitchen Island, Pantry Walk-In, Solid Surface Counters, View to Family Room
- AppliancesDishwasher, Disposal, Electric Water Heater, Energy Star Appliances, Gas Cooktop, Gas Range
- HVACCentral Air, Electric
- Fireplaces1
- Fireplace DescriptionFactory Built, Family Room
Interior Details
- StyleContemporary, Farmhouse, Traditional
- ConstructionBrick Front, Cement Siding, Fiber Cement
- Built In2022
- StoriesArray
- ParkingAttached, Driveway, Garage, Garage Faces Front
- FeaturesPrivate Entrance, Private Yard
- ServicesHomeowners Association, Pool
- UtilitiesCable Available, Electricity Available, Natural Gas Available, Water Available
- SewerPublic Sewer
- Lot DescriptionBack Yard, Front Yard, Level
- Acres0.21
Exterior Details
Listing Provided Courtesy Of: Pend Realty, LLC. 888-641-7363

This property information delivered from various sources that may include, but not be limited to, county records and the multiple listing service. Although the information is believed to be reliable, it is not warranted and you should not rely upon it without independent verification. Property information is subject to errors, omissions, changes, including price, or withdrawal without notice.
For issues regarding this website, please contact Eyesore at 678.692.8512.
Data Last updated on October 4, 2025 8:47am









































