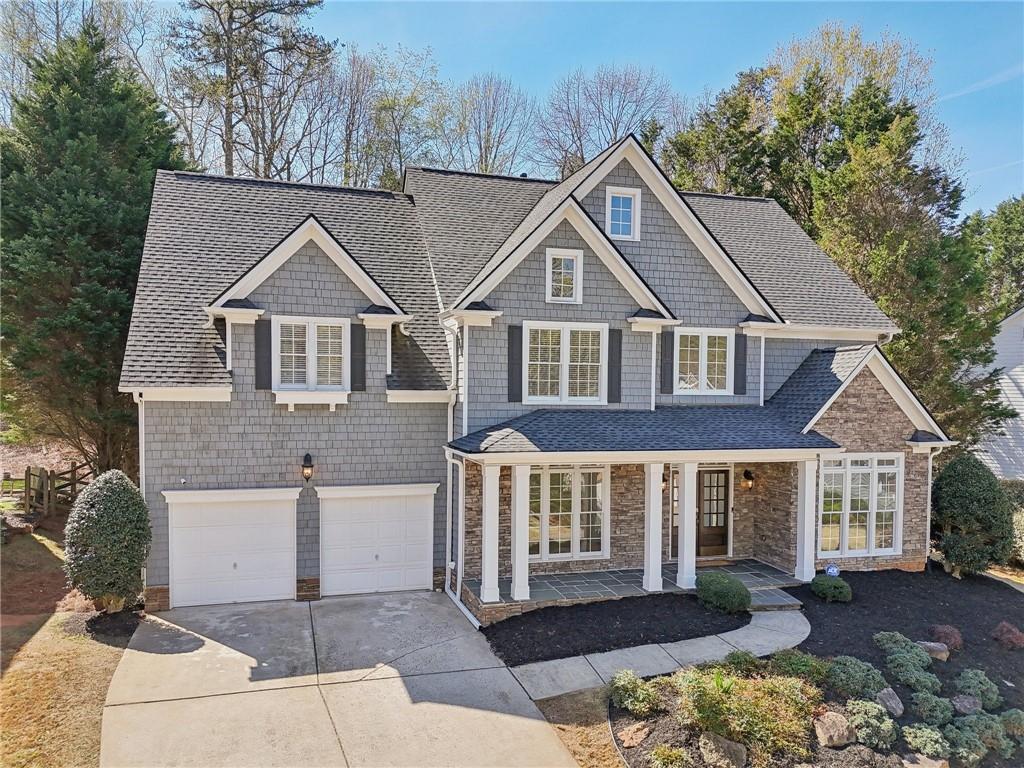6230 Hampton Highlands Drive
Cumming, GA 30041
$569,900
This stunning home seamlessly blends comfort and charm with thoughtful updates throughout. Freshly painted interior, a welcoming covered front porch, and an elegant double-door keyless entry set the tone for the warmth and sophistication within. Step inside to a grand 2-story foyer featuring a striking staircase and stone accent wall, creating an impressive entrance. The spacious 2-story family room is the heart of the home, centered around a beautiful stone wood burning fireplace with a gas starter. The chef’s Country French kitchen, open to the family room, is a culinary dream with high-end KitchenAid appliances, under-cabinet lighting, leathered granite countertops, and an abundance of high-end cabinetry for storage. Eating area in kitchen for your informal meals. A butler’s pantry with a built-in wine cooler connects to the formal dining room, which boasts wainscoting and ample space for entertaining guests. A versatile flex room on the main level offers options for a home office, sitting area, or den. Durable tile flooring extends throughout the main level, while wood flooring enhances the family room. A convenient back staircase from the kitchen and family room area leads to a thoughtfully designed second floor. Retreat to the oversized primary suite featuring a sitting area, tray ceilings, and wood flooring. Three spacious walk-in closets provide exceptional storage. Double French doors lead to the luxurious primary bath, complete with a jetted Jacuzzi spa tub, separate shower, dual vanity, and elegant finishes. The three additional bedrooms are generously sized, featuring plush carpeting, ceiling fans, and large closets. The second full bath is designed for convenience, offering dual vanities and a separate water closet with a tub/shower combination for added privacy. Step outside to the fully fenced backyard, offering tranquility and seclusion. The seller is offering a $5,000 credit to the buyer for landscaping! Additional updates ensure peace of mind, including a recently replaced roof (2021) and new insulation (2024). The home is equipped with an irrigation system, a comprehensive security system with fire and security alarms plus cameras, an air purifier, and a water purification system. Located in the highly desirable Hampton Golf Village, this home offers resort-style living with top-tier amenities, including an 18-hole, par-71 golf course, a clubhouse with a restaurant (The Hampton Grill) a community pool, a playground, lighted tennis courts and pickleball, basketball and volleyball courts, and a scenic stocked lake for fishing. Situated within the highly sought-after Forsyth County school district, this home provides access to top-rated schools. Conveniently located just off GA 400, residents enjoy easy access to premier shopping destinations such as the North Georgia Premium Outlets, The Collection at Forsyth, and Cumming City Center. Outdoor enthusiasts will appreciate nearby scenic hiking trails in the North Georgia mountains, as well as local wineries and breweries. With an HOA fee of only $940 per year and an optional golf membership, this home offers an exceptional blend of modern comfort, luxury, and prime location. Don't miss this incredible opportunity! Please see the feature sheet attached in the documents!
- SubdivisionHampton
- Zip Code30041
- CityCumming
- CountyForsyth - GA
Location
- ElementaryChestatee
- JuniorNorth Forsyth
- HighNorth Forsyth
Schools
- StatusActive Under Contract
- MLS #7545329
- TypeResidential
MLS Data
- Bedrooms4
- Bathrooms2
- Half Baths1
- Bedroom DescriptionOversized Master, Sitting Room
- RoomsFamily Room, Laundry, Master Bathroom, Master Bedroom, Office
- FeaturesDouble Vanity, Entrance Foyer 2 Story, His and Hers Closets, Walk-In Closet(s)
- KitchenBreakfast Bar, Cabinets Other, Pantry, Stone Counters, View to Family Room
- AppliancesDishwasher, Disposal, Gas Range, Microwave, Range Hood, Self Cleaning Oven
- HVACCeiling Fan(s), Central Air
- Fireplaces1
- Fireplace DescriptionBrick, Family Room, Gas Starter
Interior Details
- StyleTraditional
- ConstructionBrick Front, HardiPlank Type, Stone
- Built In1999
- StoriesArray
- ParkingAttached, Covered, Driveway, Garage, Garage Faces Front, Kitchen Level
- FeaturesGarden, Rain Gutters
- ServicesClubhouse, Country Club, Fishing, Golf, Homeowners Association, Park, Pickleball, Playground, Pool, Sidewalks, Swim Team, Tennis Court(s)
- UtilitiesCable Available, Electricity Available, Natural Gas Available, Sewer Available, Underground Utilities, Water Available
- SewerPublic Sewer
- Lot DescriptionBack Yard, Cleared, Front Yard, Landscaped
- Lot Dimensions88 x 143 x 87 x 154
- Acres0.3
Exterior Details
Listing Provided Courtesy Of: Keller Williams Realty Community Partners 678-341-7400

This property information delivered from various sources that may include, but not be limited to, county records and the multiple listing service. Although the information is believed to be reliable, it is not warranted and you should not rely upon it without independent verification. Property information is subject to errors, omissions, changes, including price, or withdrawal without notice.
For issues regarding this website, please contact Eyesore at 678.692.8512.
Data Last updated on December 17, 2025 1:39pm



















































