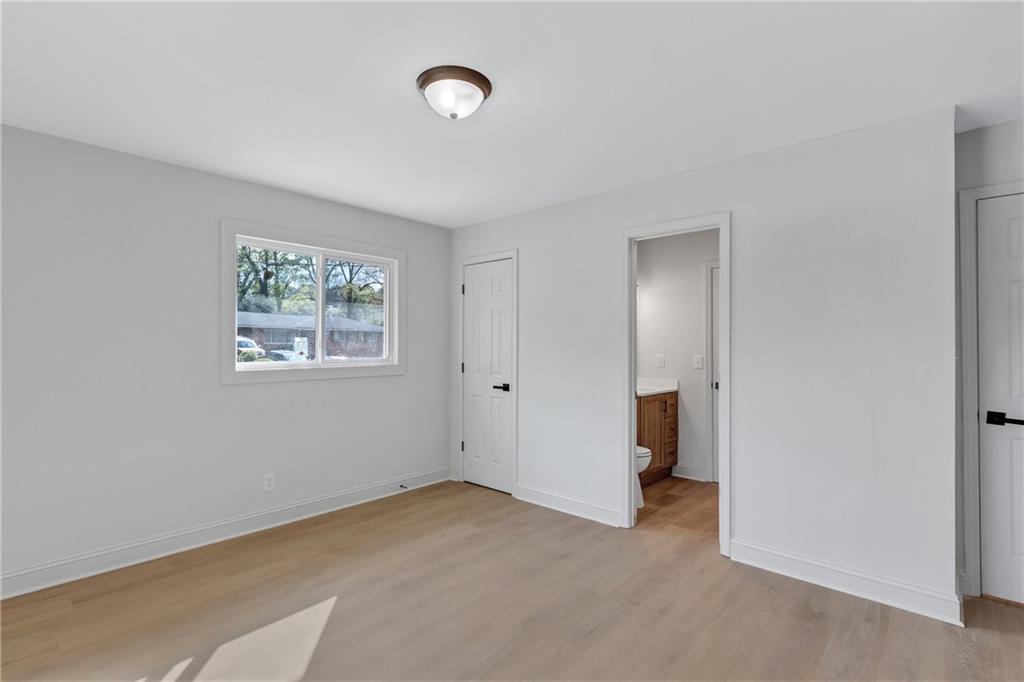3632 Glen Mora Drive
Decatur, GA 30032
$422,500
Flawlessly Renovated 4BR/3BA Home – Designed to Impress! This is not just another flip — it’s a statement of quality and craftsmanship. Fully renovated from top to bottom, this stunning 4-bedroom, 3-bathroom home offers a rare opportunity to own a home that feels brand new inside and out. Everything has been upgraded — including brand-new roof, HVAC system, plumbing, electrical, LVP flooring throughout, modern lighting fixtures, custom double-pane energy-efficient windows, doors, trim, fresh interior/exterior paint, fully updated bathrooms, and a designer kitchen featuring all-new cabinetry, quartz countertops, stainless steel appliances (will be gifted to buyer), and stylish finishes. The garage has been completely rebuilt, and the home sits on a freshly landscaped lot ready for you to enjoy. Proudly renovated by a company committed to setting the standard in the market — our team ensures every flip we deliver is truly an A-level home. From premium materials to thoughtful layout enhancements, we strive to create homes that feel like new construction without the new-construction price tag. Whether you’re a first-time homebuyer, a growing family, a downsizer, or an investor looking for quality and longevity — this home checks every box. Move in with peace of mind knowing everything has been professionally redone and built to last. All-new. High-quality. Move-in ready. Welcome home.
- SubdivisionBelvedere Park
- Zip Code30032
- CityDecatur
- CountyDekalb - GA
Location
- ElementarySnapfinger
- JuniorColumbia - Dekalb
- HighColumbia
Schools
- StatusActive
- MLS #7545355
- TypeResidential
MLS Data
- Bedrooms4
- Bathrooms3
- Bedroom DescriptionMaster on Main
- RoomsBedroom, Dining Room, Kitchen, Laundry, Living Room, Master Bathroom, Master Bedroom
- FeaturesDisappearing Attic Stairs, Double Vanity, Recessed Lighting
- KitchenCabinets White, Kitchen Island, Laminate Counters, Solid Surface Counters, Stone Counters
- AppliancesDishwasher, Electric Cooktop, Electric Oven/Range/Countertop, Microwave
- HVACCeiling Fan(s), Gas
- Fireplaces1
- Fireplace DescriptionLiving Room
Interior Details
- StyleTraditional
- ConstructionVinyl Siding
- Built In1966
- StoriesArray
- ParkingDriveway, Garage, Garage Door Opener, Garage Faces Front
- FeaturesCourtyard
- UtilitiesElectricity Available, Natural Gas Available, Sewer Available, Water Available
- SewerPublic Sewer
- Lot DescriptionBack Yard
- Lot Dimensionsx
- Acres0.39
Exterior Details
Listing Provided Courtesy Of: Virtual Properties Realty. Biz 770-495-5050

This property information delivered from various sources that may include, but not be limited to, county records and the multiple listing service. Although the information is believed to be reliable, it is not warranted and you should not rely upon it without independent verification. Property information is subject to errors, omissions, changes, including price, or withdrawal without notice.
For issues regarding this website, please contact Eyesore at 678.692.8512.
Data Last updated on April 5, 2025 7:54pm


































