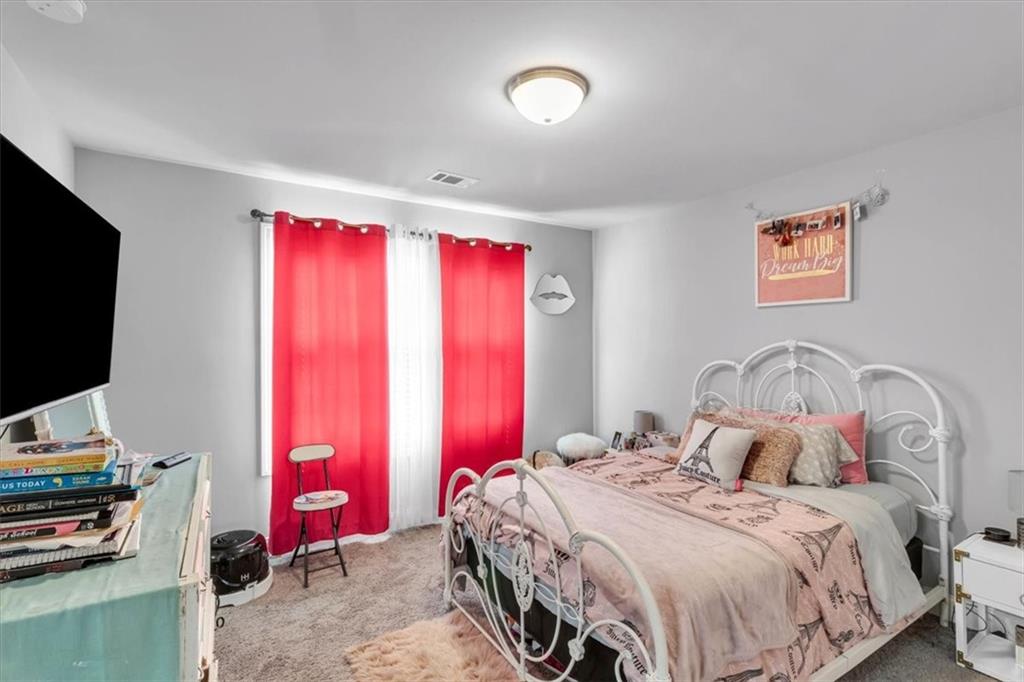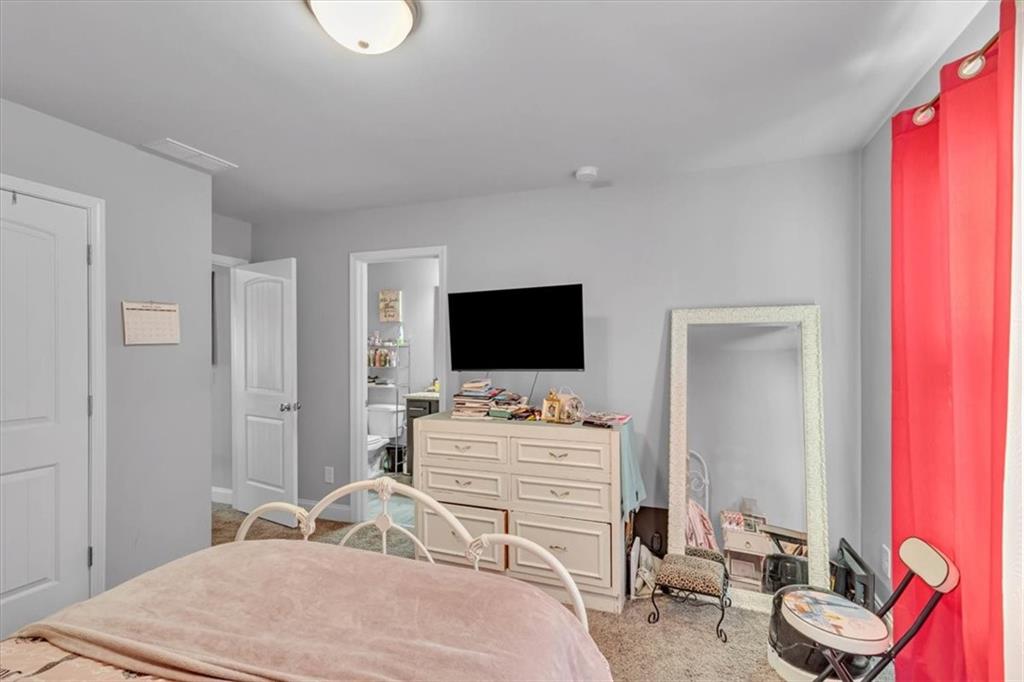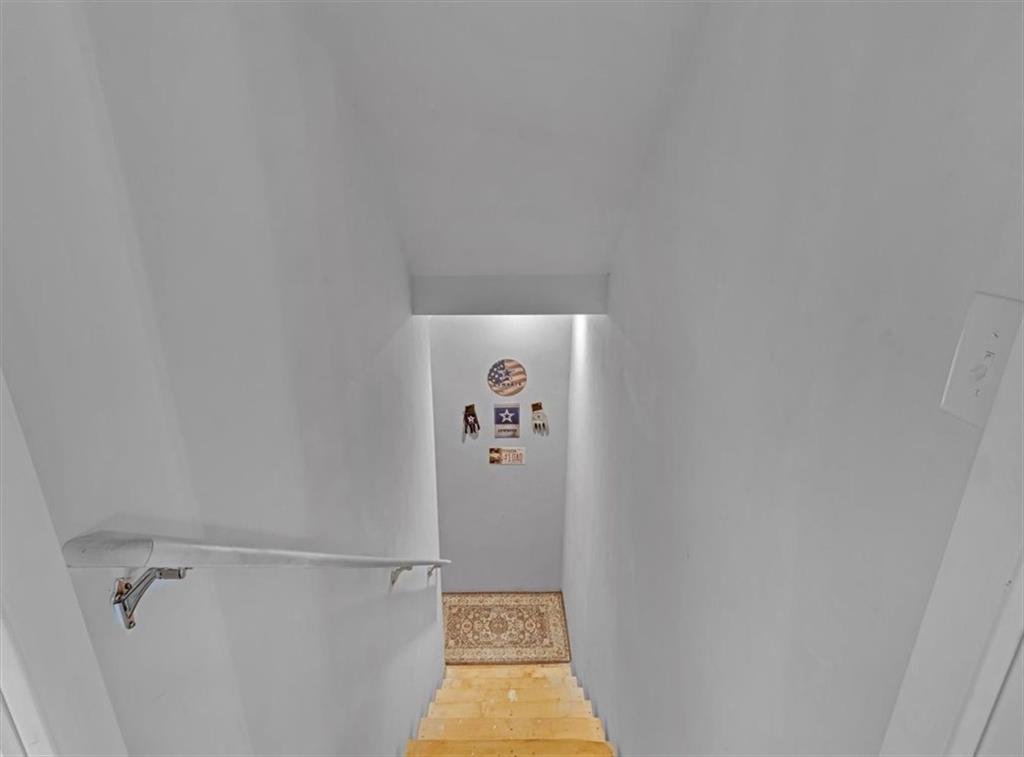3206 Letha Woods Drive
Conyers, GA 30094
$637,000
Motivated Sellers offering $5k in closing costs! Discover the perfect blend of luxury, comfort, and space in this practically new, four-sided brick masterpiece nestled on 2 private acres in the prestigious Summit Mill community. Step inside and fall in love with the thoughtfully designed, open-concept layout, where every room flows effortlessly, creating a warm and inviting atmosphere. Whether you're hosting or unwinding, this home offers the perfect balance of elegance and coziness. Whip up culinary delights in your immaculate Chef's kitchen, complete with high-end appliances, ample counter space, and stunning finishes-a true playground for food lovers! Luxurious Owner's Suite, indulge in your private retreat, featuring: Spacious layout for ultimate comfort, cozy gas fireplace for a warm ambiance, His & her walk-in closets for effortless organization and Spa-like ensuite with a soaking tub & massive shower. There's room for everyone as each additional bedroom-including one on the main level-boasts its own ensuite bath, ensuring convenience and privacy for family and guests alike. Your outdoor oasis awaits whether you're entertaining or relaxing, the expansive backyard deck offers breathtaking views and unmatched tranquility-your perfect escape. Finally, your unfinished basement provides a blank canvas for you to get creative and bring forth your vision on truly beautiful basement! This move-in ready gem has everything you desire and more! Don't miss out-schedule your private tour today!
- SubdivisionSouth Mill
- Zip Code30094
- CityConyers
- CountyRockdale - GA
Location
- ElementaryLorraine
- JuniorGeneral Ray Davis
- HighHeritage - Rockdale
Schools
- StatusActive
- MLS #7545365
- TypeResidential
MLS Data
- Bedrooms5
- Bathrooms4
- Bedroom DescriptionOversized Master
- RoomsFamily Room, Living Room
- BasementBath/Stubbed, Daylight, Unfinished
- FeaturesCathedral Ceiling(s), Coffered Ceiling(s), Disappearing Attic Stairs, Entrance Foyer, High Ceilings 10 ft Main, High Speed Internet, His and Hers Closets, Walk-In Closet(s)
- KitchenBreakfast Bar, Breakfast Room, Eat-in Kitchen, Kitchen Island, Pantry Walk-In, Stone Counters, View to Family Room
- AppliancesDishwasher, Disposal, Double Oven, Electric Oven/Range/Countertop, Gas Cooktop, Gas Water Heater, Microwave, Refrigerator
- HVACCeiling Fan(s), Central Air
- Fireplace DescriptionMaster Bedroom
Interior Details
- StyleContemporary
- ConstructionBrick, Brick 4 Sides
- Built In2020
- StoriesArray
- ParkingDriveway, Garage Faces Side
- FeaturesPrivate Yard
- ServicesHomeowners Association, Near Schools, Near Shopping, Near Trails/Greenway, Sidewalks, Street Lights
- UtilitiesCable Available, Electricity Available, Phone Available, Sewer Available, Water Available
- SewerSeptic Tank
- Lot DescriptionBack Yard, Front Yard, Landscaped, Level
- Lot DimensionsX
- Acres2.1
Exterior Details
Listing Provided Courtesy Of: Berkshire Hathaway HomeServices Georgia Properties 404-537-5200

This property information delivered from various sources that may include, but not be limited to, county records and the multiple listing service. Although the information is believed to be reliable, it is not warranted and you should not rely upon it without independent verification. Property information is subject to errors, omissions, changes, including price, or withdrawal without notice.
For issues regarding this website, please contact Eyesore at 678.692.8512.
Data Last updated on April 15, 2025 7:57pm







































































