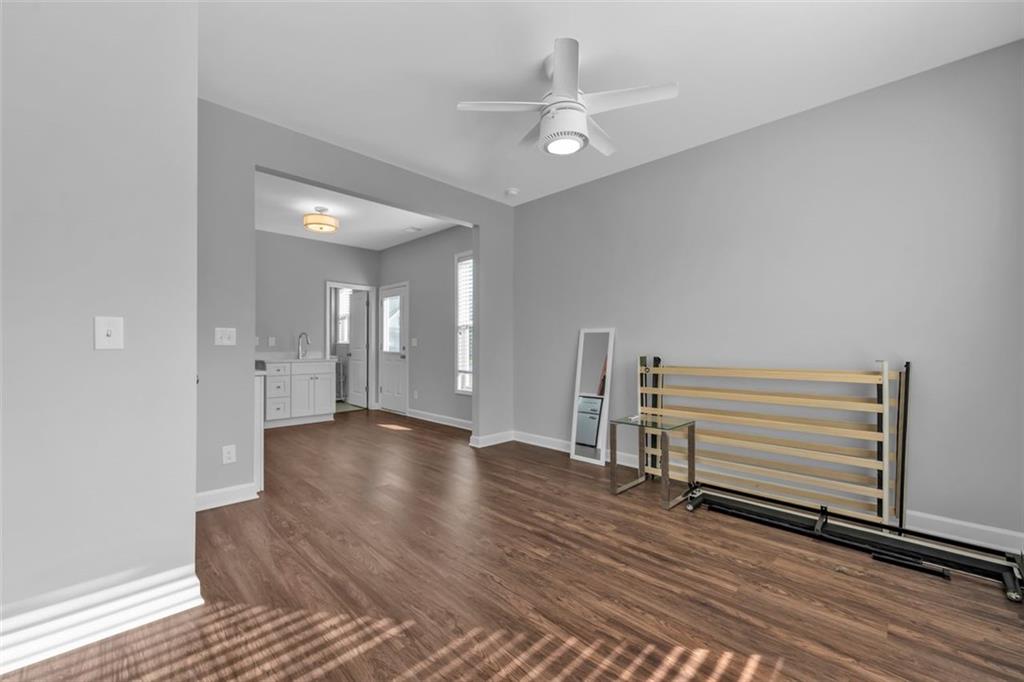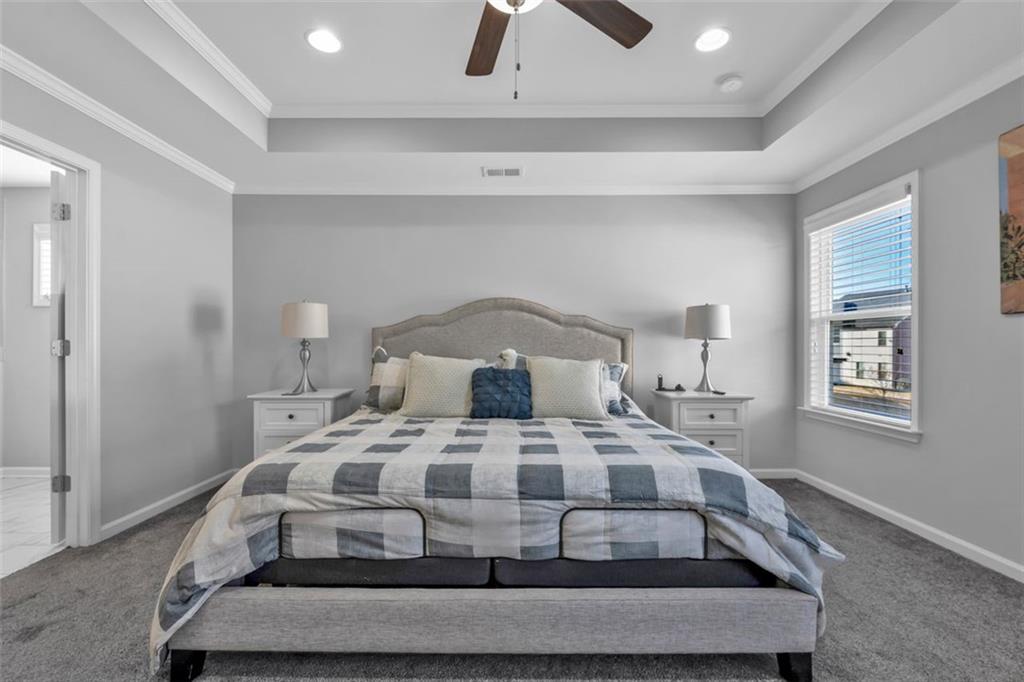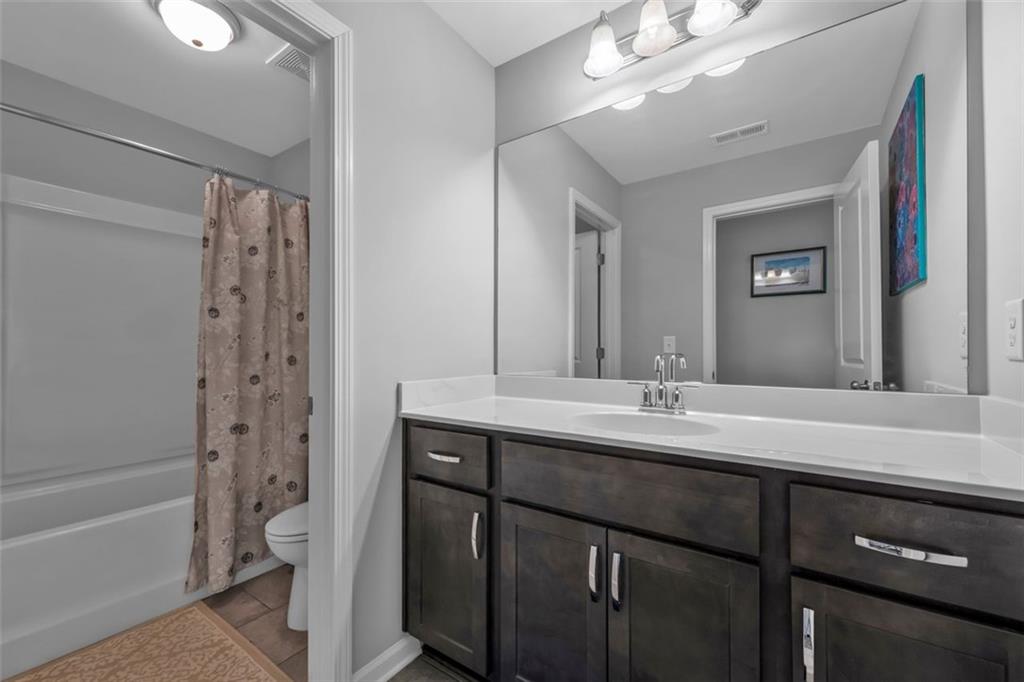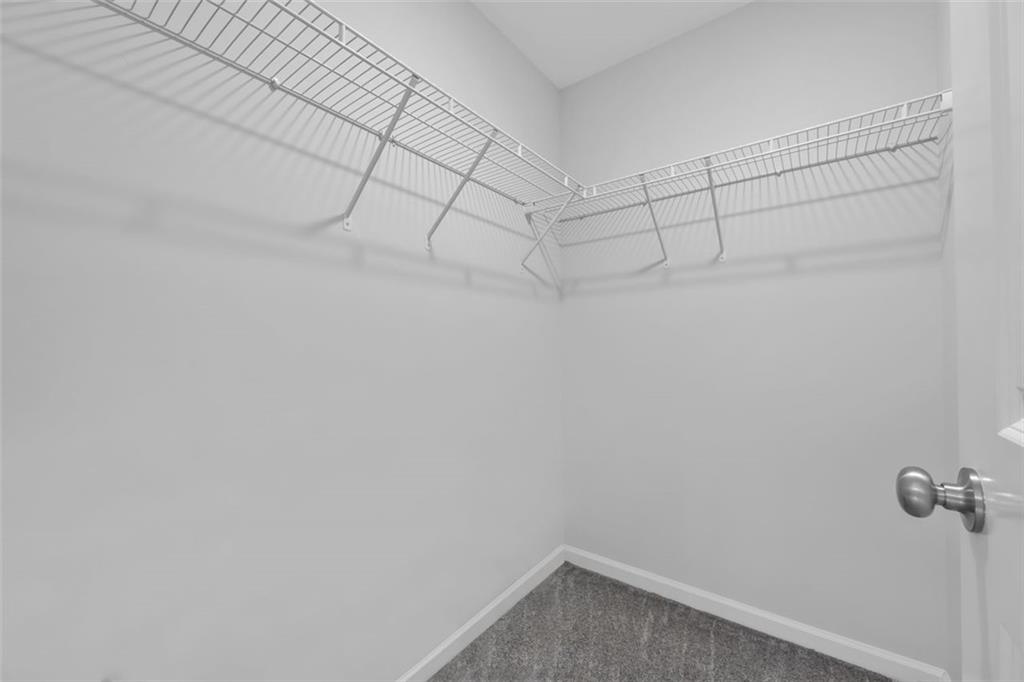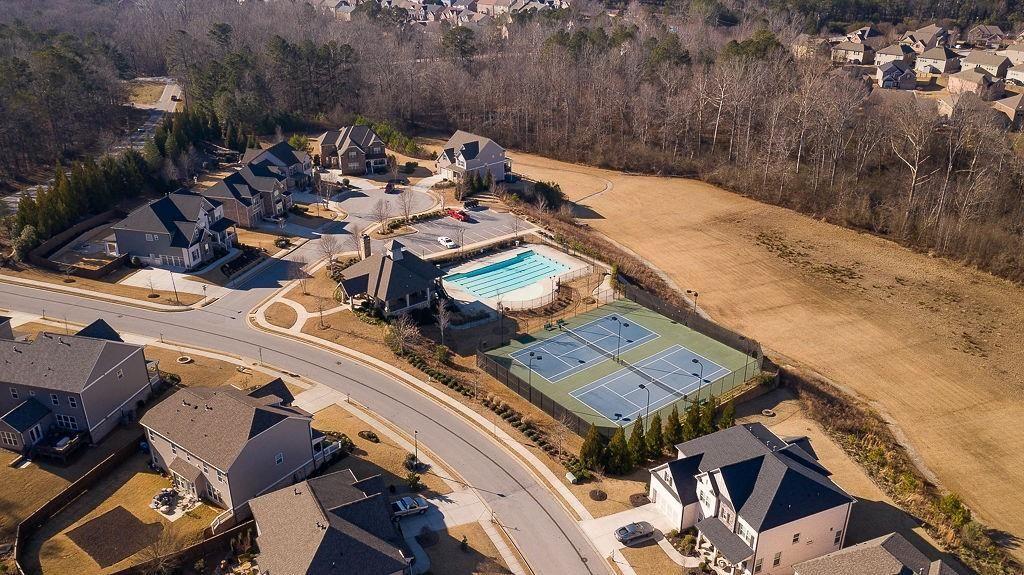2650 Longacre Park Way
Lawrenceville, GA 30044
$675,000
Back on Market, due to Buyer's Financing! Now Priced to Sell! Seller offering $10,000 credit towards your closing costs or rate buy down. Welcome to 2650 Longacre Park Way, a beautifully updated 4-bed, 4.5-bath home on a corner lot with 3,187 sq. ft. of luxury. This home offers two primary suites, including one on the main level — perfect for multi-generational living. Enjoy fresh updates, including new kitchen cabinets with luxury shelving and plush carpet with premium padding. The chef’s kitchen features stainless steel appliances, a cooktop range, wall oven, microwave, ample cabinet space, and a coffee bar. The private office is ideal for remote work, and the family room’s shiplap-paneled fireplace adds warmth and charm. Upstairs, relax in the loft area, alongside the second primary suite with a spa-like bath and custom walk-in closet. Additional features include a spacious bedroom, private suite, hall bath, and laundry room. The fenced backyard with a covered patio and gas fireplace is perfect for outdoor gatherings. Located in a sought-after tennis/pool community, and to make your move even easier, it comes complete with a refrigerator, washer, dryer, and outdoor tv. Up to $5,000 in closing cost credit available with the Preferred Lender. Schedule your tour today!
- SubdivisionHaddonfield
- Zip Code30044
- CityLawrenceville
- CountyGwinnett - GA
Location
- ElementaryGwin Oaks
- JuniorFive Forks
- HighBrookwood
Schools
- StatusPending
- MLS #7545411
- TypeResidential
MLS Data
- Bedrooms4
- Bathrooms4
- Half Baths1
- Bedroom DescriptionMaster on Main
- RoomsFamily Room, Loft, Office
- FeaturesHigh Ceilings 9 ft Upper, Disappearing Attic Stairs, High Ceilings 9 ft Main, Double Vanity, Tray Ceiling(s), Walk-In Closet(s)
- KitchenStone Counters, Eat-in Kitchen, Pantry Walk-In, Cabinets Other, Kitchen Island, Pantry
- AppliancesDishwasher, Gas Oven/Range/Countertop, Range Hood, Gas Cooktop
- HVACCentral Air
- Fireplaces2
- Fireplace DescriptionGas Starter, Living Room, Outside
Interior Details
- StyleTraditional
- ConstructionVinyl Siding
- Built In2018
- StoriesArray
- ParkingGarage Door Opener, Garage, Level Driveway, Attached, Driveway, Kitchen Level, Garage Faces Side
- FeaturesPrivate Yard
- ServicesClubhouse, Pool, Tennis Court(s), Homeowners Association, Sidewalks
- UtilitiesCable Available, Sewer Available, Water Available, Electricity Available, Natural Gas Available, Phone Available
- SewerPublic Sewer
- Lot DescriptionCorner Lot, Level, Back Yard, Front Yard
- Acres0.208
Exterior Details
Listing Provided Courtesy Of: Coldwell Banker Realty 404-262-1234

This property information delivered from various sources that may include, but not be limited to, county records and the multiple listing service. Although the information is believed to be reliable, it is not warranted and you should not rely upon it without independent verification. Property information is subject to errors, omissions, changes, including price, or withdrawal without notice.
For issues regarding this website, please contact Eyesore at 678.692.8512.
Data Last updated on July 5, 2025 12:32pm
















