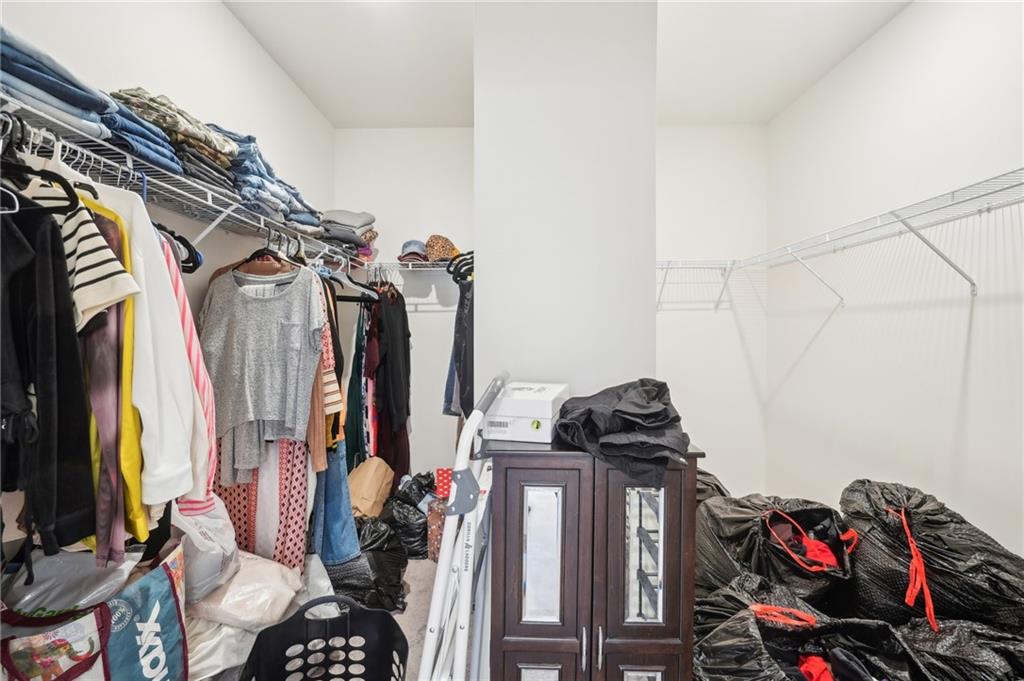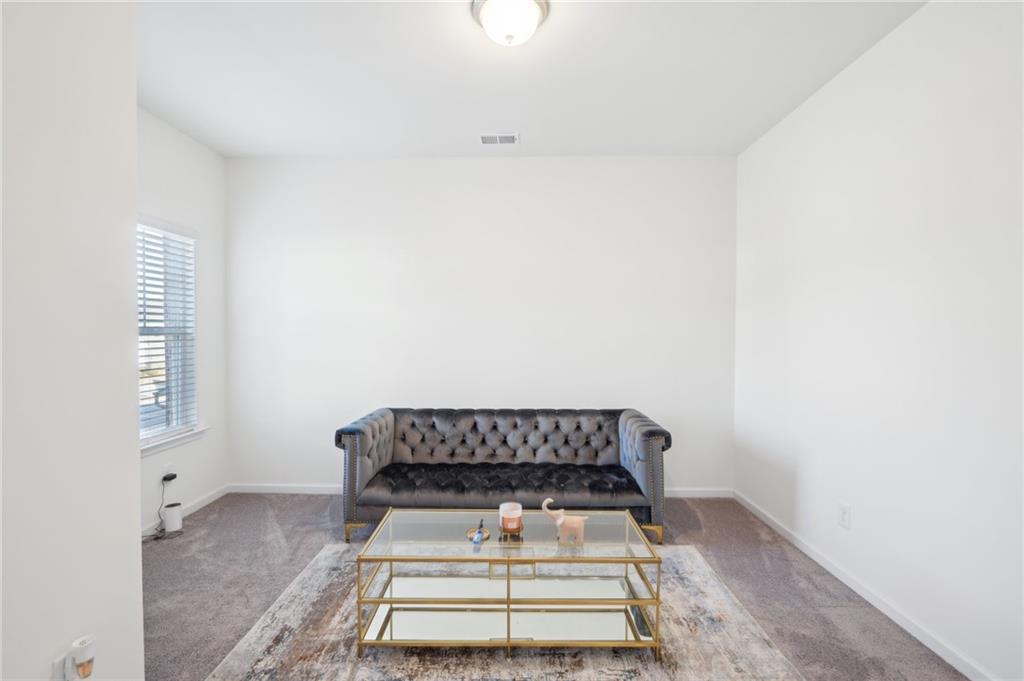939 Brittfield Way
Loganville, GA 30052
$535,000
Welcome to this stunning 4-bedroom, 3-bathroom two story home, where comfort meets modern elegance. Nestled in a desirable neighborhood. This spacious residence boasts an open concept layout with high ceilings, abundant natural light and stylish finishes throughout. With spacious living areas, high ceilings, and thoughtful design, this residence is ideal for those who love to entertain. Main Level Convenience: The main floor features a guest bedroom and a full bathroom, ideal for guests or multi-generational living. Well-Appointed Kitchen: The kitchen boasts a generous pantry area, modern stainless steel appliances, and ample cabinet space, making meal prep a breeze. Large Dining Room: Perfect for hosting gatherings and holiday dinners. Mudroom: Conveniently located on the main level, providing a practical drop zone for shoes, bags, and coats. Upper-Level Retreat: Owner's Suite with Sitting Room: An expansive retreat complete with a cozy sitting room-perfect for unwinding after a long day. The ensuite bath includes a soaking tub, separate shower, double vanity sinks, and a walk-in closet. Loft Space: An additional versatile space for a home office, media room, or play area. Jack and Jill Bathroom: Shared by two spacious bedrooms, offering convenience and privacy. Nine-Foot Ceilings: Enjoy the open and airy feel of high ceilings on both floors, enhancing the home's sense of space. Step outside to your own backyard oasis, complete with a sparkling saltwater pool and plenty of space for outdoor gatherings. This home is located in a prime location near shopping, restaurants and great parks. This home is a must-see! Schedule your private tour today!
- SubdivisionBrittmoore
- Zip Code30052
- CityLoganville
- CountyGwinnett - GA
Location
- ElementaryMagill
- JuniorGrace Snell
- HighSouth Gwinnett
Schools
- StatusActive
- MLS #7545516
- TypeResidential
MLS Data
- Bedrooms4
- Bathrooms3
- RoomsFamily Room, Loft
- FeaturesDouble Vanity, Entrance Foyer, High Ceilings, High Ceilings 9 ft Lower, High Ceilings 9 ft Main, High Ceilings 9 ft Upper, Tray Ceiling(s), Walk-In Closet(s)
- KitchenEat-in Kitchen, Kitchen Island, Pantry
- AppliancesDishwasher, Electric Water Heater, Microwave
- HVACElectric
- Fireplaces1
- Fireplace DescriptionFamily Room
Interior Details
- StyleTraditional
- ConstructionCement Siding, Concrete
- Built In2022
- StoriesArray
- PoolIn Ground, Salt Water
- ParkingGarage, Garage Door Opener
- ServicesHomeowners Association, Sidewalks, Street Lights
- UtilitiesCable Available, Electricity Available, Phone Available, Water Available
- SewerPublic Sewer
- Lot DescriptionCul-de-sac Lot
- Lot Dimensions22x40x96x25x23x32x164
- Acres0.23
Exterior Details
Listing Provided Courtesy Of: Dwelli Inc. 833-839-3554

This property information delivered from various sources that may include, but not be limited to, county records and the multiple listing service. Although the information is believed to be reliable, it is not warranted and you should not rely upon it without independent verification. Property information is subject to errors, omissions, changes, including price, or withdrawal without notice.
For issues regarding this website, please contact Eyesore at 678.692.8512.
Data Last updated on April 29, 2025 1:46am










































