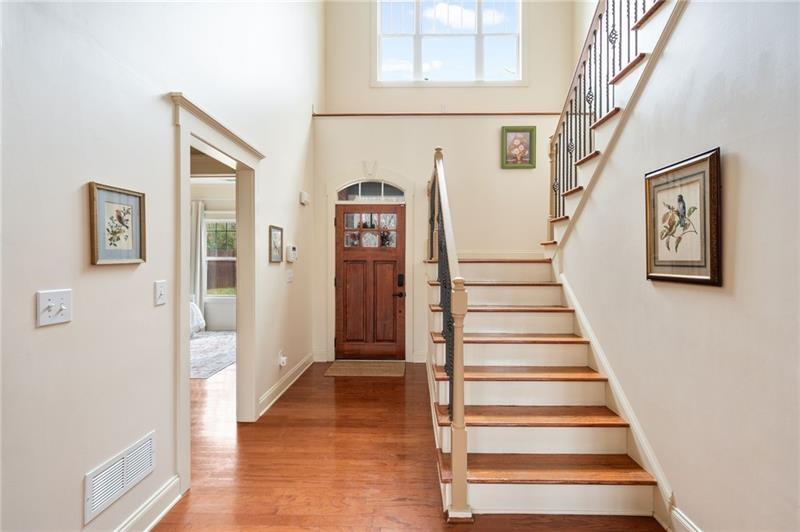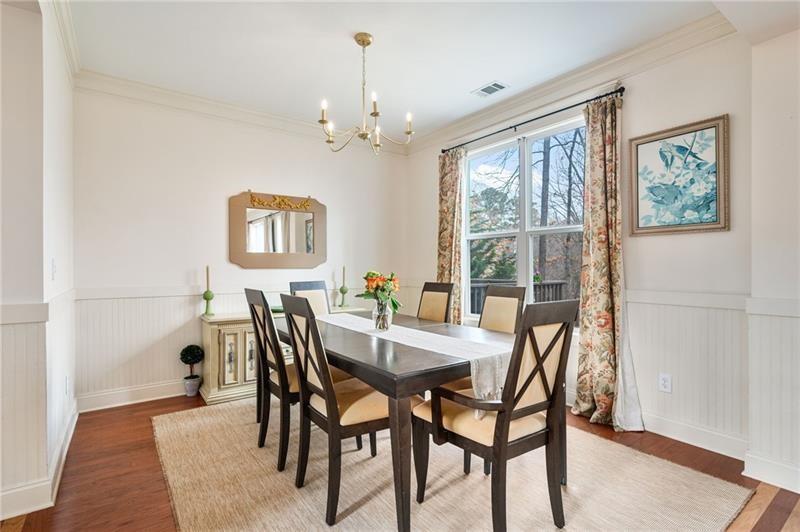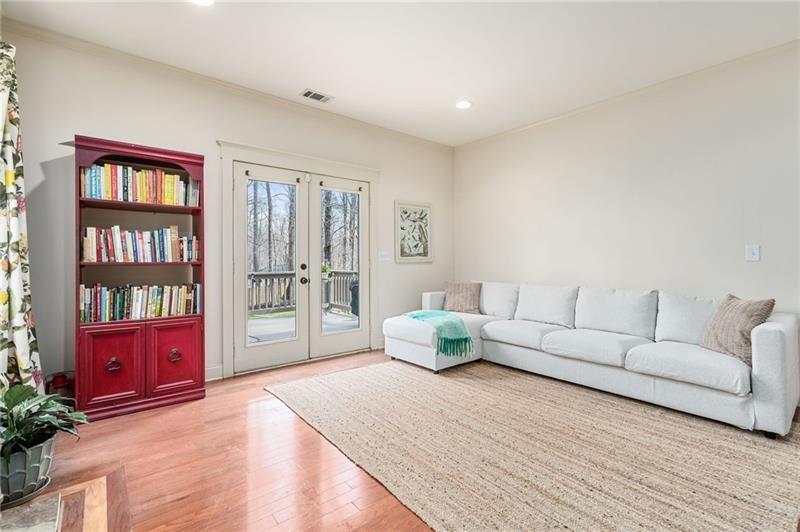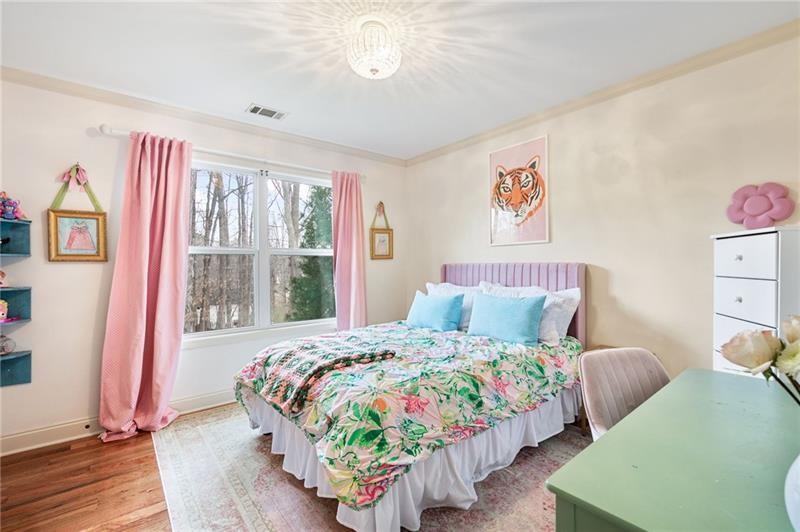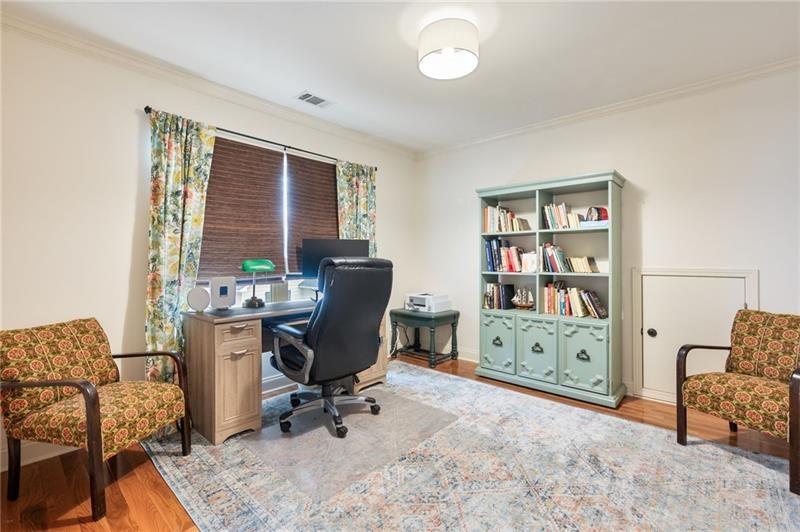5400 Due West Road
Powder Springs, GA 30127
$525,000
Welcome Home! This gorgeous five-bedroom home is in the highly sought-after Harrison High School and the STEAM-certified Ford Elementary district. Thoughtfully updated with new hardwood floors upstairs, this home is carpet-free and perfect for a clean, low-allergy environment. There are also stainless-steel appliances, modern light fixtures throughout, fresh interior paint, updated plumbing fixtures, and freshly painted staircase balusters. The spacious deck is also newly painted and ideal for outdoor entertaining. The kitchen boasts granite countertops, a tile backsplash, bar seating, white cabinetry, and brand-new stainless-steel appliances. It opens to a cozy eat-in area and a fireside family room, creating an inviting gathering space. The formal dining room is ready to host your dinner parties, while the additional fireside living room enhances the open-concept layout. The main floor includes a private guest ensuite, while the second level features a luxurious primary suite with a spa-like bath, which boast a new quartz countertop, three additional bedrooms, a full hall bathroom, and a convenient laundry room. The primary bedroom provides access to additional storage above the garage. Step outside to your private, pet friendly, fenced-in backyard—your oasis—where you can unwind by the firepit or enjoy a game of pickleball. The two-car garage includes a storage closet, plus there’s additional parking available. With no HOA restrictions and a prime location convenient to Lost Mountain Park, Kennesaw Mountain National Battlefield Park, VA clinic, dining, shopping and top-rated schools, including STEAM Certified Ford Elementary, hurry and schedule your showing today!
- Zip Code30127
- CityPowder Springs
- CountyCobb - GA
Location
- ElementaryFord
- JuniorLost Mountain
- HighHarrison
Schools
- StatusActive Under Contract
- MLS #7545528
- TypeResidential
MLS Data
- Bedrooms5
- Bathrooms3
- Bedroom DescriptionMaster on Main
- RoomsAttic, Bathroom, Bedroom, Dining Room, Family Room, Kitchen, Laundry, Master Bathroom, Master Bedroom
- FeaturesDisappearing Attic Stairs, Double Vanity, Entrance Foyer, Entrance Foyer 2 Story, High Ceilings 9 ft Main, High Speed Internet, Tray Ceiling(s)
- KitchenOther Surface Counters
- AppliancesDishwasher, Double Oven, Dryer, Gas Cooktop, Gas Oven/Range/Countertop, Gas Range, Gas Water Heater, Microwave, Self Cleaning Oven
- HVACCentral Air, Electric
- Fireplaces2
- Fireplace DescriptionGas Starter, Wood Burning Stove
Interior Details
- StyleCraftsman
- ConstructionBrick Front, Cement Siding, Shingle Siding
- Built In2006
- StoriesArray
- ParkingAttached, Driveway, Garage, Garage Door Opener
- FeaturesRain Gutters
- UtilitiesCable Available, Electricity Available, Natural Gas Available, Phone Available, Water Available
- SewerSeptic Tank
- Lot DescriptionBack Yard, Front Yard
- Lot Dimensionsx
- Acres0.707
Exterior Details
Listing Provided Courtesy Of: Atlanta Communities 770-240-2004

This property information delivered from various sources that may include, but not be limited to, county records and the multiple listing service. Although the information is believed to be reliable, it is not warranted and you should not rely upon it without independent verification. Property information is subject to errors, omissions, changes, including price, or withdrawal without notice.
For issues regarding this website, please contact Eyesore at 678.692.8512.
Data Last updated on April 29, 2025 1:46am





