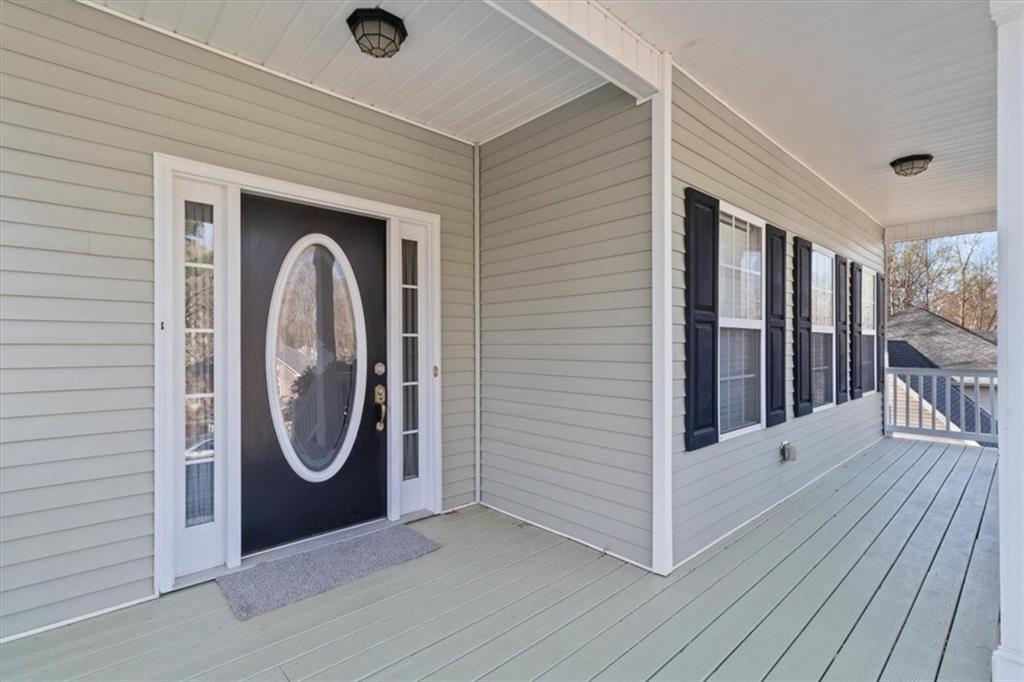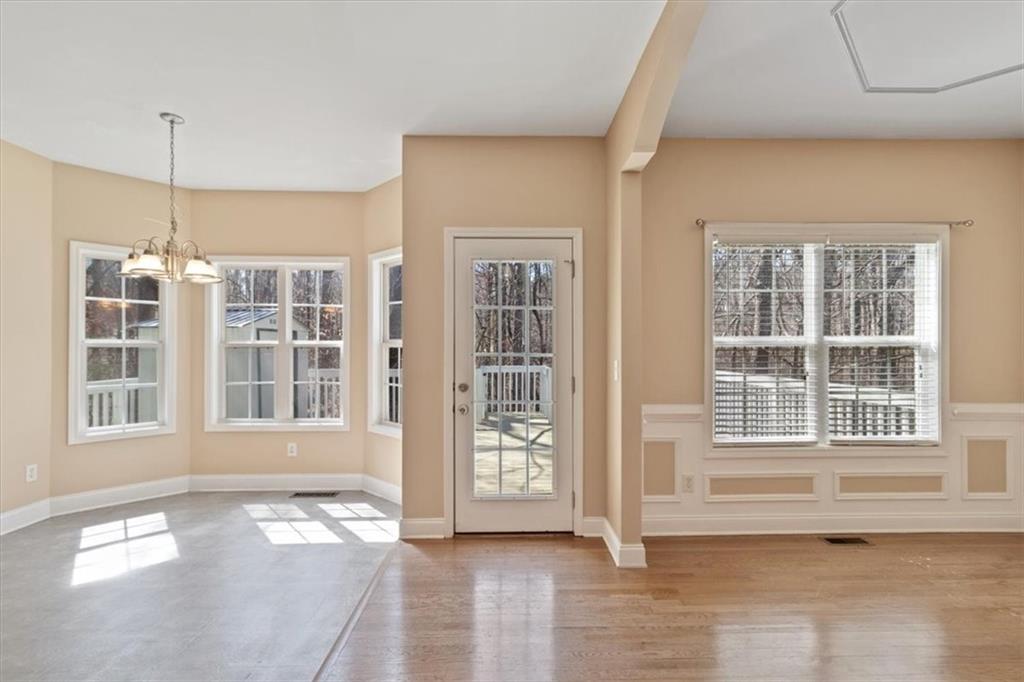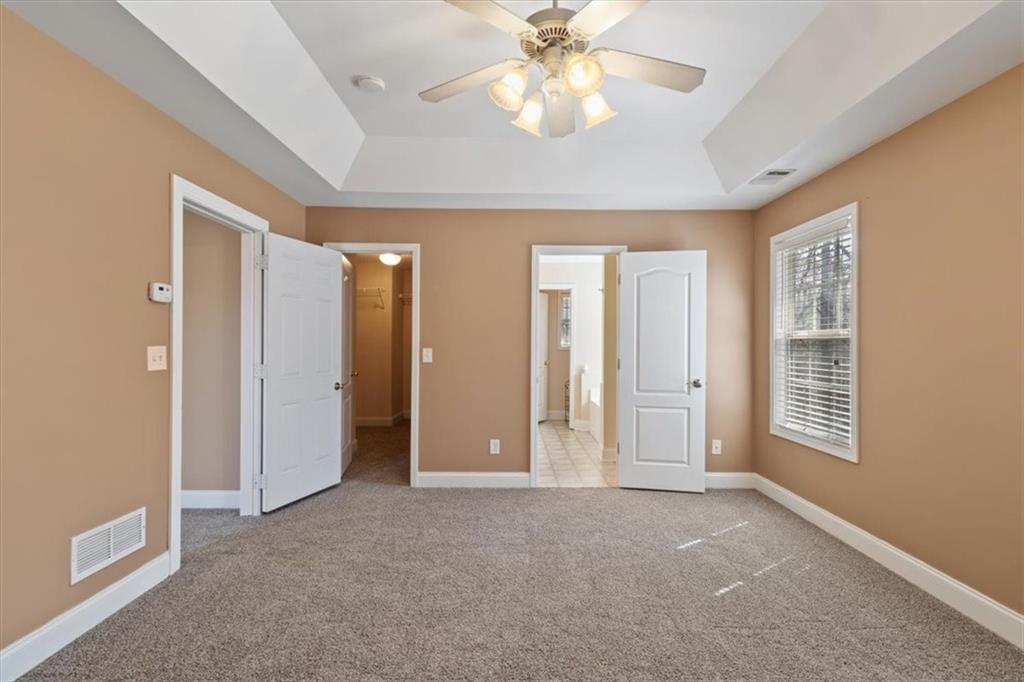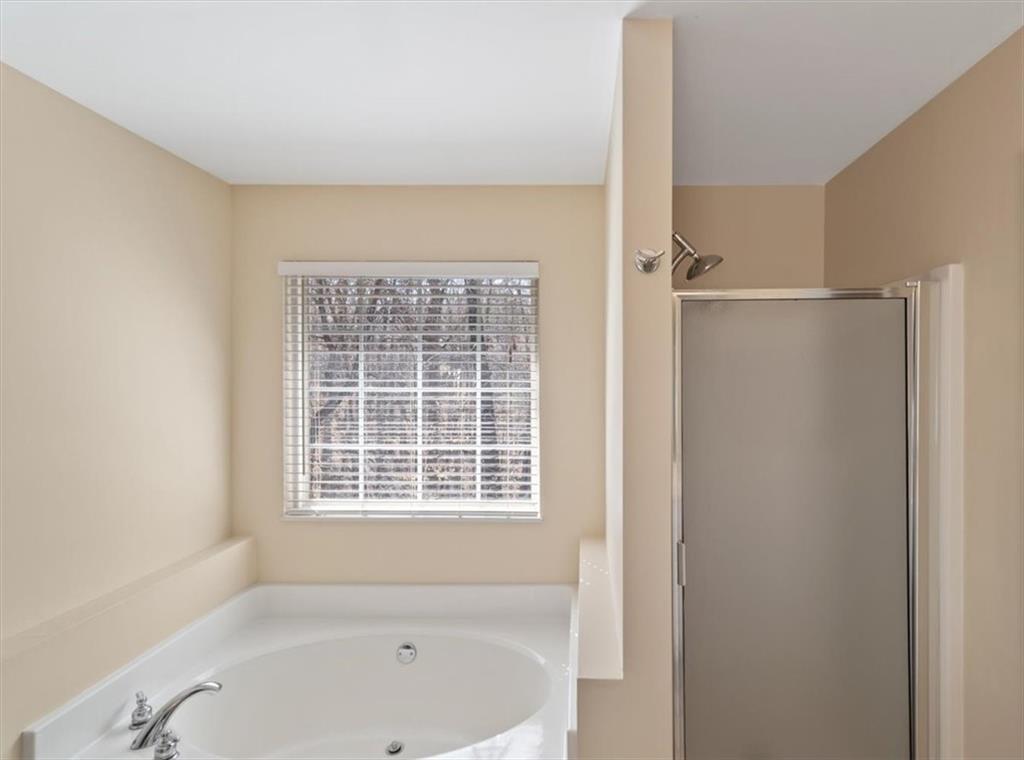313 Sable Trace Pass
Acworth, GA 30102
$424,900
Welcome to your picture-perfect new home in sought-after Sable Trace! This well-maintained 4-bedroom, 2.5-bath home offers incredible curb appeal and all the charm you'd expect from a community with pride of ownership—without the HOA fees. But the neighborhood is so nice, you’d never know it! On the main level you’ll find a spacious living room, powder room, formal dining room, & kitchen, which lead to the huge back deck - perfect for grilling. All bedrooms and the laundry room are located upstairs. The primary bedroom is generously sized with tray ceilings and a large walk-in closet. The secondary bedrooms share a hall bathroom and one is oversized - would make a great playroom, media room, or office. The unfinished daylight basement is stubbed for a bathroom and offers opportunity to grow. The wooded backyard has limited usable space, but is low maintenance and adds privacy. Brand NEW carpet, plus all the major systems have been replaced: HVAC in 2021; Roof in 2018; Hot Water Heater in 2018. Excellent location within top-rated Cherokee County School District (Etowah HS) and just minutes to Downtown Acworth, Lake Allatoona, I-75, and Downtown Woodstock.
- SubdivisionSable Trace
- Zip Code30102
- CityAcworth
- CountyCherokee - GA
Location
- ElementaryOak Grove - Cherokee
- JuniorE.T. Booth
- HighEtowah
Schools
- StatusPending
- MLS #7545565
- TypeResidential
MLS Data
- Bedrooms4
- Bathrooms2
- Half Baths1
- Bedroom DescriptionOversized Master
- RoomsBasement, Computer Room, Family Room, Media Room, Office
- BasementBath/Stubbed, Daylight, Exterior Entry, Unfinished
- FeaturesCrown Molding, High Ceilings 9 ft Main, High Speed Internet, Walk-In Closet(s)
- KitchenBreakfast Bar, Breakfast Room, Cabinets Stain, Eat-in Kitchen, Laminate Counters, Pantry
- AppliancesDishwasher, Disposal, Dryer, Energy Star Appliances, Gas Cooktop, Gas Oven/Range/Countertop, Microwave, Refrigerator, Washer
- HVACCeiling Fan(s), Central Air
- Fireplaces1
- Fireplace DescriptionFamily Room, Living Room
Interior Details
- StyleColonial, Farmhouse, Traditional
- ConstructionVinyl Siding
- Built In2002
- StoriesArray
- ParkingAttached, Garage, Garage Faces Front, Kitchen Level
- FeaturesPrivate Entrance, Private Yard, Rain Gutters, Rear Stairs, Storage
- ServicesNear Schools, Near Shopping, Near Trails/Greenway, Sidewalks, Street Lights
- UtilitiesCable Available, Electricity Available, Natural Gas Available, Phone Available, Sewer Available, Water Available
- SewerPublic Sewer
- Lot DescriptionBack Yard, Front Yard, Private, Sloped, Wooded
- Lot Dimensionsx
- Acres0.47
Exterior Details
Listing Provided Courtesy Of: Atlanta Fine Homes Sotheby's International 770-604-1000

This property information delivered from various sources that may include, but not be limited to, county records and the multiple listing service. Although the information is believed to be reliable, it is not warranted and you should not rely upon it without independent verification. Property information is subject to errors, omissions, changes, including price, or withdrawal without notice.
For issues regarding this website, please contact Eyesore at 678.692.8512.
Data Last updated on December 9, 2025 4:03pm






































