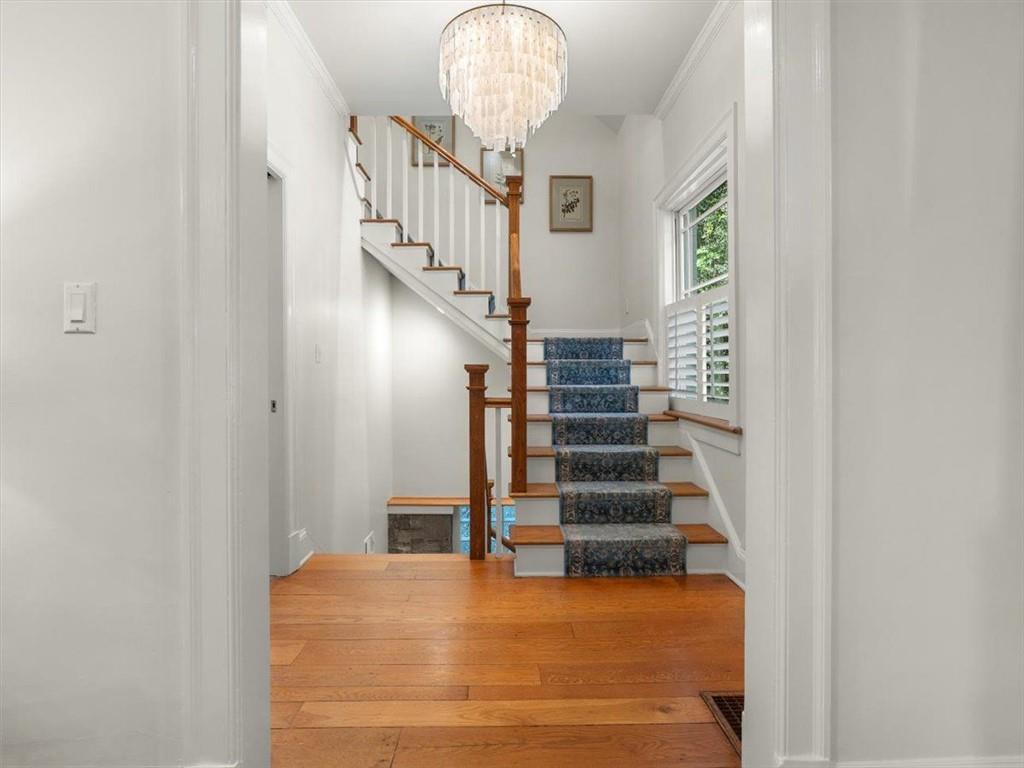582 Lakeshore Drive NE
Atlanta, GA 30307
$1,375,000
New Price - Exquisite Renovation at 582 Lakeshore Dr NE A beautifully renovated residence in Historic Druid Hills, Atlanta. Over the past year, this home has undergone extensive updates and renovations, thoughtfully curated to blend classic elegance with modern amenities. Recent Renovations Include: Exterior Enhancements: - New top siding and repaired siding around the front door - Fresh exterior paint and a stylish new fiberglass front door with transom - 1,100 square feet of lush turf in the backyard - Brand new deck for outdoor enjoyment Interior Upgrades Throughout: - New can lights and light fixtures - Electrical system updated to code - Fresh paint and new carpet on the staircase - Plantation shutters adding elegance and privacy Living Room: - Built-in bookshelves - Stunning stacked stone and marble fireplace - Plantation shutters for added charm Chef's Kitchen: - Bar top island lowered to countertop height - New Calcutta Lux countertops and backsplash with a 10-year warranty - Custom vent hood, farmhouse sink, faucet, disposal, and filtered water spigot - New floors, paint, and hardware Primary Suite: - Constructed new wall for enhanced layout - Built-in closet system with a 7-year warranty - Dual vanities and a wet room with tub and rain shower - Over-under washer dryer (LG) and water closet - Plantation shutters for a touch of luxury Powder Room: - Fresh wallpaper, paneling, and chair rail - New countertop and hardware throughout Upstairs Bath: - New double vanity for added convenience This exquisite home boasts five spacious bedrooms and four luxurious bathrooms, offering a seamless blend of comfort and elegance. As you step inside, you're immediately enveloped by the warmth of hardwood floors and the charm of architectural details such as built-ins, columns, and crown moldings. The chef's kitchen is a culinary haven, and the living area offers a cozy ambiance perfect for intimate gatherings. The primary suite serves as a sanctuary of luxury, ensuring restful retreats. Outside, enjoy the serene retreat of a private yard complete with modern amenities, creating a perfect blend of sophistication and comfort. Experience the charm and luxury of 582 Lakeshore Dr NE...your next chapter awaits.
- SubdivisionLake Claire
- Zip Code30307
- CityAtlanta
- CountyDekalb - GA
Location
- ElementaryFernbank
- JuniorDruid Hills
- HighDruid Hills
Schools
- StatusActive
- MLS #7545611
- TypeResidential
MLS Data
- Bedrooms5
- Bathrooms3
- Half Baths1
- Bedroom DescriptionIn-Law Floorplan, Master on Main, Roommate Floor Plan
- RoomsBonus Room, Exercise Room, Sun Room, Workshop
- BasementDaylight, Finished, Interior Entry, Unfinished
- FeaturesCrown Molding, Double Vanity, High Ceilings 10 ft Main, Walk-In Closet(s)
- KitchenBreakfast Bar, Breakfast Room, Cabinets Other, Eat-in Kitchen, Kitchen Island, Pantry, Solid Surface Counters
- AppliancesDishwasher, Refrigerator, Microwave, Range Hood, Washer, Dryer
- HVACCeiling Fan(s), Central Air, Zoned
- Fireplaces1
- Fireplace DescriptionLiving Room
Interior Details
- StyleCottage, Traditional
- ConstructionBrick, Brick 4 Sides
- Built In1930
- StoriesArray
- ParkingDriveway, On Street
- FeaturesStorage, Balcony
- UtilitiesNatural Gas Available, Electricity Available, Cable Available, Water Available
- SewerPublic Sewer
- Lot DescriptionBack Yard, Landscaped, Front Yard
- Lot Dimensions185x60
- Acres0.2
Exterior Details
Listing Provided Courtesy Of: Compass 404-668-6621

This property information delivered from various sources that may include, but not be limited to, county records and the multiple listing service. Although the information is believed to be reliable, it is not warranted and you should not rely upon it without independent verification. Property information is subject to errors, omissions, changes, including price, or withdrawal without notice.
For issues regarding this website, please contact Eyesore at 678.692.8512.
Data Last updated on May 16, 2025 6:56pm




























































