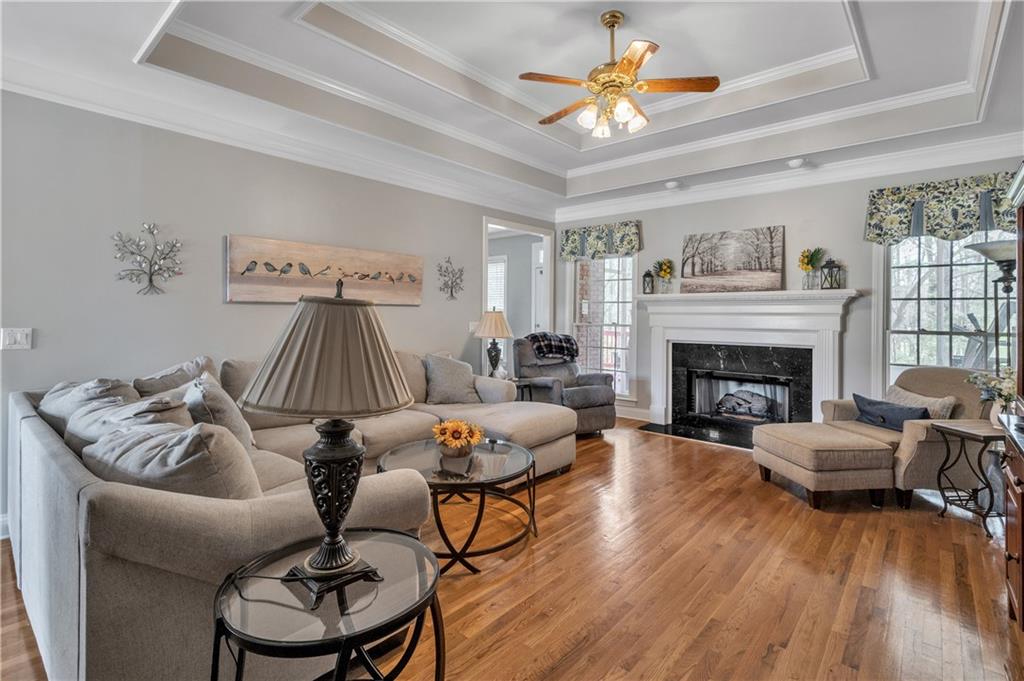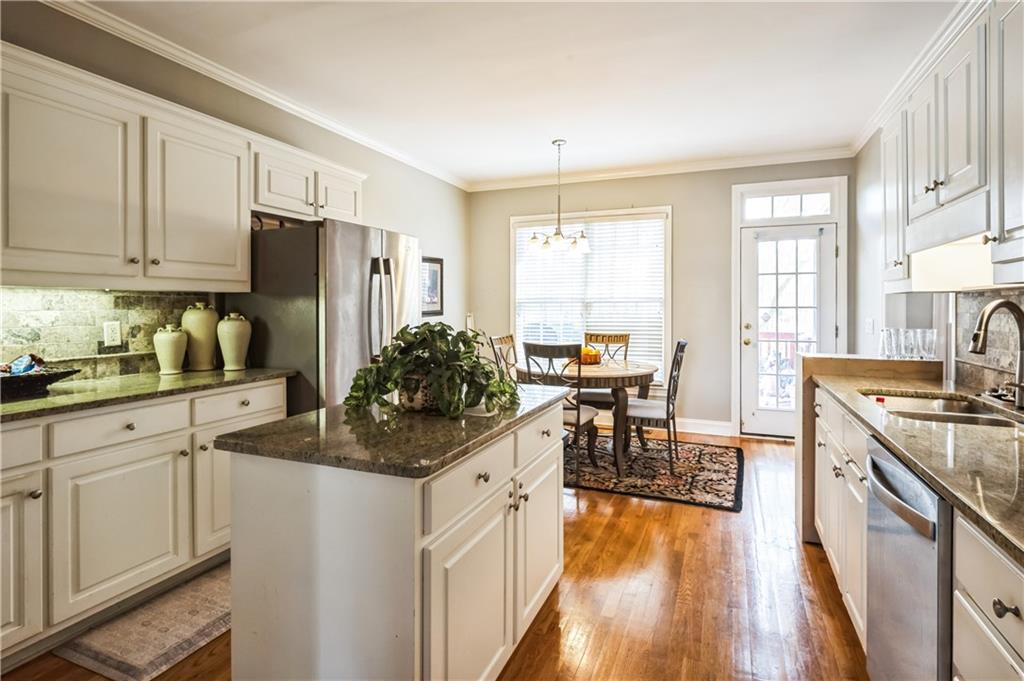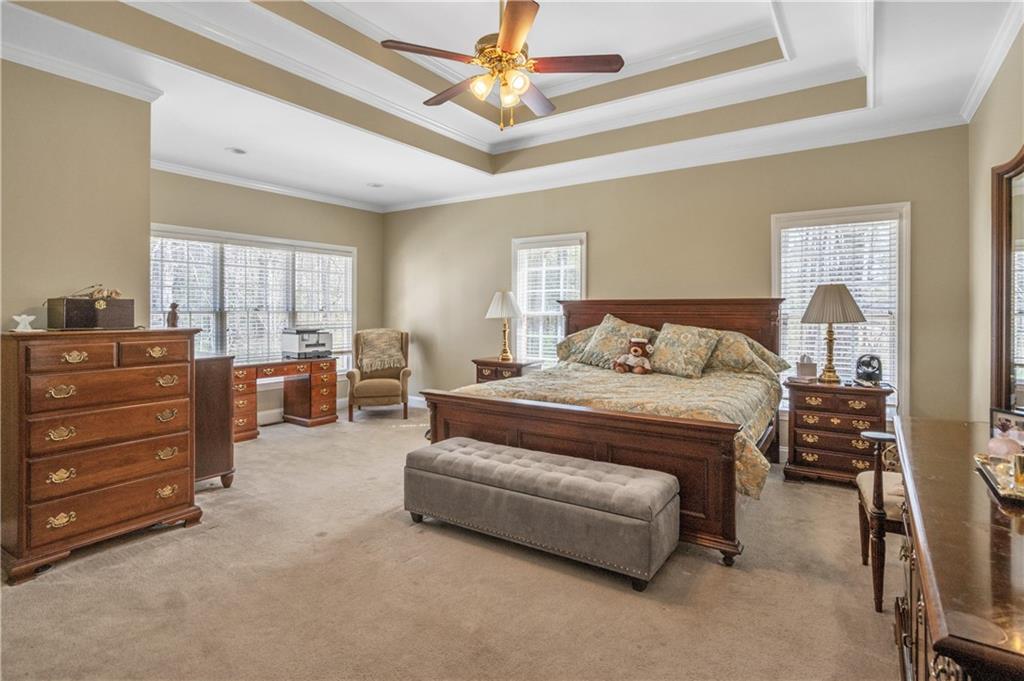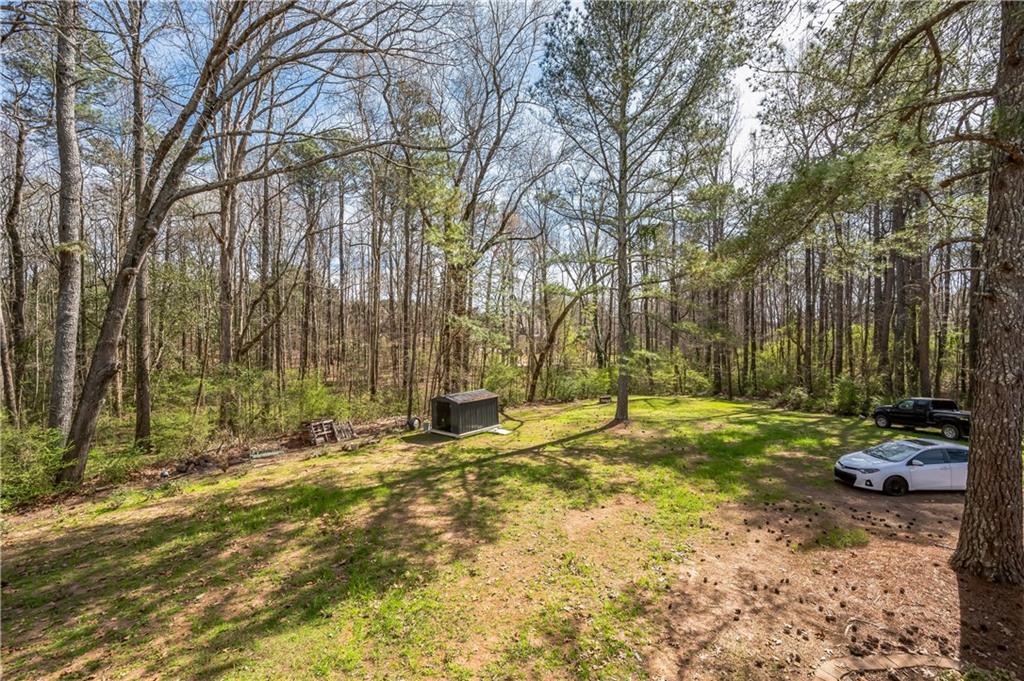1490 Highland Lake Drive
Lawrenceville, GA 30045
$600,000
Welcome Home! This all-brick ranch home is located in a quiet, well-maintained community that offers the perfect balance of classic design and serene surroundings. Situated just minutes from parks, the Webb Ginn shopping venue, and Lawrenceville's vibrant downtown, with many dining, shopping and entertainment options. This home provides both convenience and tranquility. The gourmet eat-in kitchen features granite countertops, stainless steel appliances, and an island, perfect for preparing meals and entertaining guests. The inviting living room, with its cozy fireplace and striking double-tray ceilings, creates an ideal atmosphere for relaxation. A formal dining room and a versatile front room offer additional space, whether for a library, office, or formal living area. You'll find a spacious main-level owner’s suite with elegant double-tray ceilings and a cozy sitting room, offering the perfect nook for relaxation. The attached spa-inspired bathroom features a jetted tub, separate shower, and ample space, creating a true retreat. Upstairs, a second oversized primary bedroom provides a private sanctuary, complete with its own ensuite bath. The home also includes two additional well-appointed bedrooms on the main level, providing ample room for family or guests. The expansive finished basement offers flexibility and endless possibilities for recreation or hobbies. It features a large bedroom, a full bathroom, and three flexible spaces—one of which includes a nostalgic soda shop-style bar, ideal for a home theater or entertainment area. An additional room provides the option to create a sixth bedroom or another living space. The basement also includes a workshop area and a one-car garage with a wrap around driveway. Step outside onto the expansive deck or relax in your private screen porch, where you can enjoy beautiful views of mature landscaping and a tranquil creek running along the back of the property. The private, level backyard offers the perfect space for outdoor relaxation and entertaining. The home is part of a highly sought-after community that provides access to a lake dock, a pool, and tennis courts, ensuring plenty of opportunities for outdoor recreation. Additionally, the property is ideally located near shopping at Webb Ginn, dining options, and top-rated Gwinnett County schools, with easy access to I-85 for convenient commuting to Atlanta. With its spacious layout, exceptional features, and ideal location, this home offers everything you need for comfortable living. Don't miss the opportunity to make it yours.
- SubdivisionDowns
- Zip Code30045
- CityLawrenceville
- CountyGwinnett - GA
Location
- StatusActive
- MLS #7545745
- TypeResidential
MLS Data
- Bedrooms6
- Bathrooms4
- Bedroom DescriptionMaster on Main, Sitting Room, Split Bedroom Plan
- RoomsBathroom, Bonus Room, Computer Room, Den, Exercise Room, Game Room, Library, Media Room, Office
- BasementDaylight, Driveway Access, Finished, Finished Bath, Full
- FeaturesBookcases, Crown Molding, Double Vanity, Entrance Foyer, High Speed Internet, Vaulted Ceiling(s), Walk-In Closet(s)
- KitchenCabinets White, Country Kitchen, Eat-in Kitchen, Kitchen Island, Pantry, Solid Surface Counters
- AppliancesDishwasher, Electric Cooktop, Microwave, Range Hood, Refrigerator
- HVACCeiling Fan(s), Central Air, Dual, Zoned
- Fireplaces1
- Fireplace DescriptionFactory Built, Family Room, Gas Starter
Interior Details
- StyleRanch, Traditional
- ConstructionBrick, Brick 4 Sides, Brick Front
- Built In1999
- StoriesArray
- ParkingAttached, Drive Under Main Level, Driveway, Garage, Garage Door Opener, Level Driveway
- FeaturesGarden, Lighting, Private Yard, Storage
- ServicesHomeowners Association, Lake, Near Schools, Near Shopping, Near Trails/Greenway, Pool, Street Lights, Tennis Court(s)
- UtilitiesCable Available, Electricity Available, Natural Gas Available, Phone Available, Sewer Available, Water Available
- SewerPublic Sewer
- Lot DescriptionCul-de-sac Lot, Landscaped, Level, Private, Stream or River On Lot
- Lot Dimensionsx 35
- Acres0.48
Exterior Details
Listing Provided Courtesy Of: Keller Williams Realty Community Partners 678-341-7400

This property information delivered from various sources that may include, but not be limited to, county records and the multiple listing service. Although the information is believed to be reliable, it is not warranted and you should not rely upon it without independent verification. Property information is subject to errors, omissions, changes, including price, or withdrawal without notice.
For issues regarding this website, please contact Eyesore at 678.692.8512.
Data Last updated on April 18, 2025 2:33pm




























