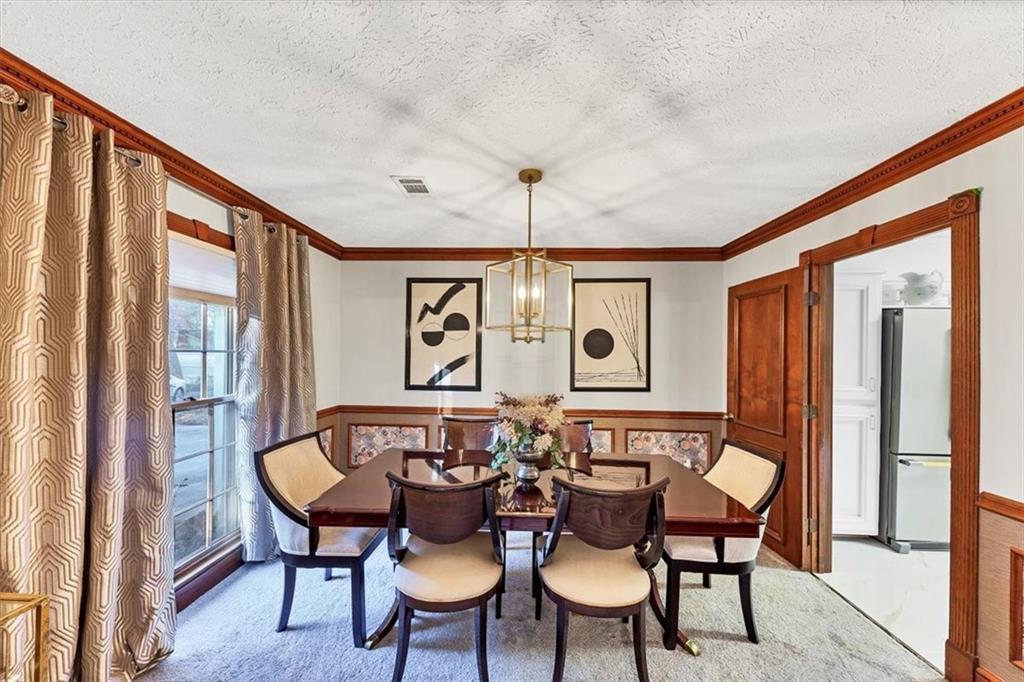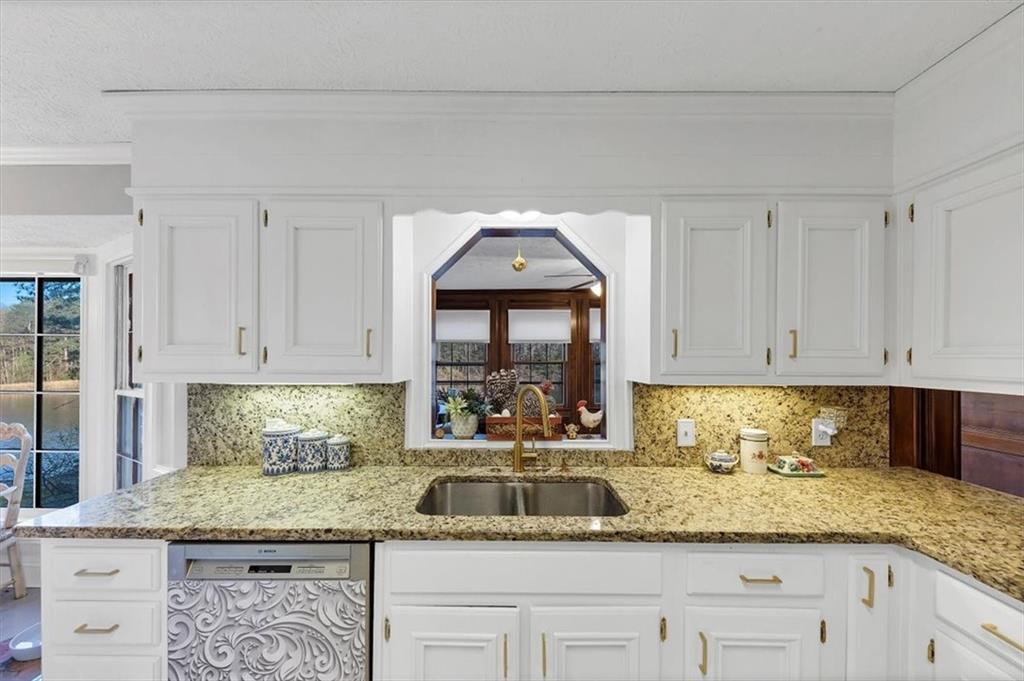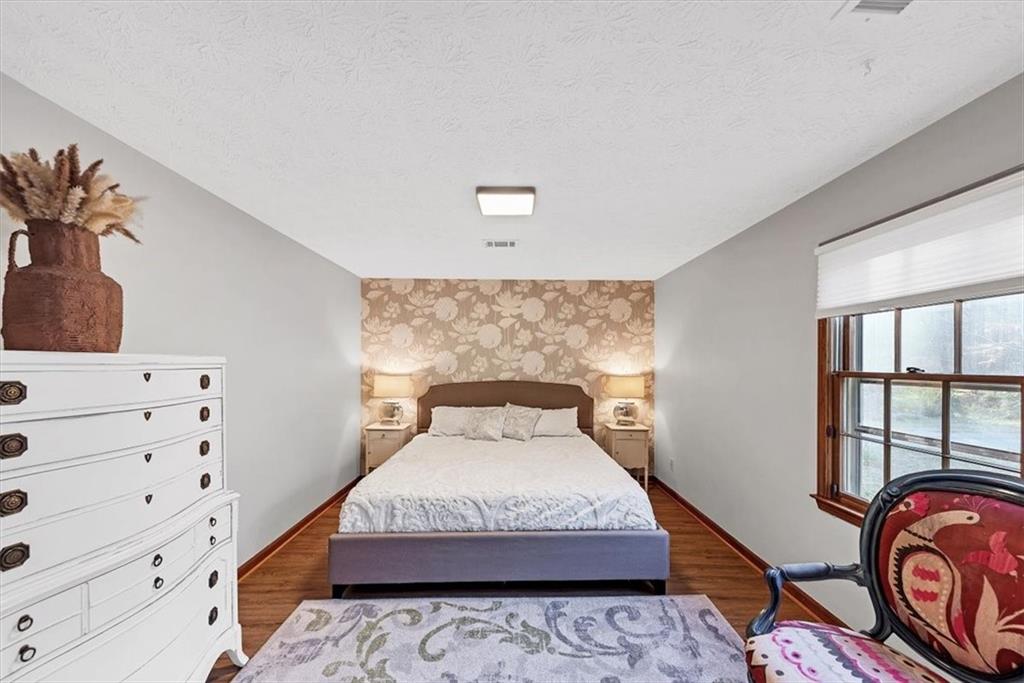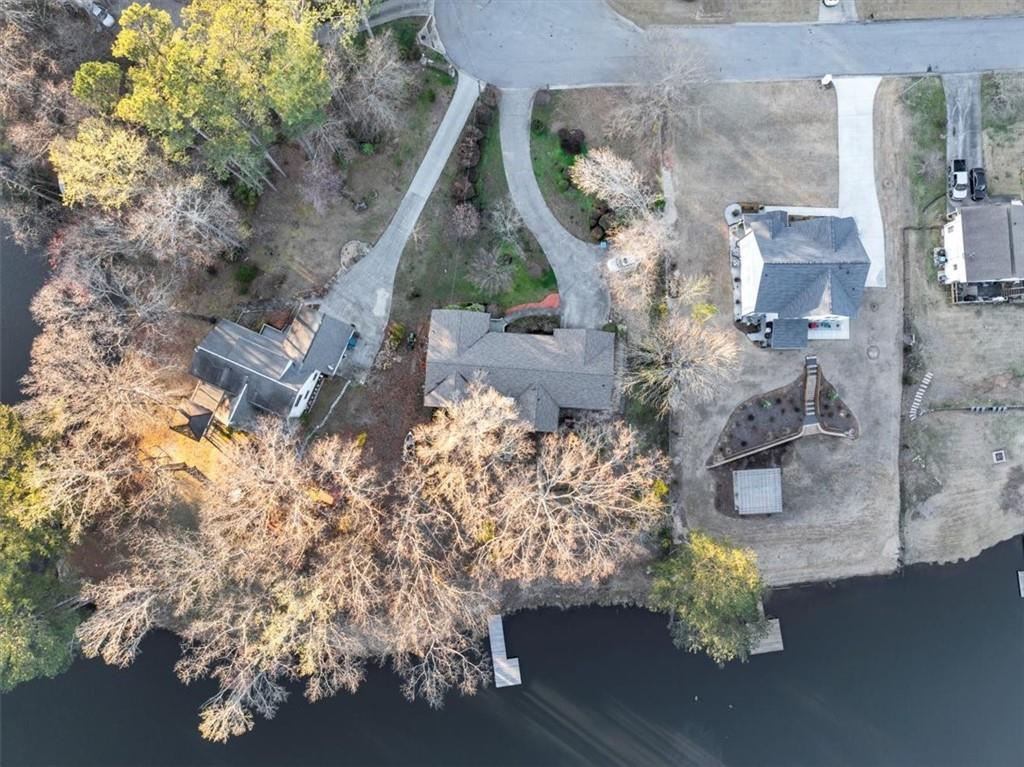4258 Rocky Ledge Way
Snellville, GA 30039
$500,000
LAKEFRONT! $35,000 PRICE REDUCTION!!! Gorgeous spring florals all around this amazing property! This is your opportunity to live the life you've always dreamed of on your own private lake minutes away from Stone Mountain! The views and peaceful bliss of this one of a kind property must be seen! The owner is an interior designer. Upgrades throughout and no detail has been missed. The photos do not capture the beauty of this exquisite home. House comes with a HotTub, Boat, some furnishings can remain and so much more! This home offers 3 oversized bedrooms upstairs, 2 full en suite baths, a 1/2 bath and laundry room. A beautiful Living Room and Family Room await you. There is a gorgeous Formal Dining Room and Amazing Sunroom overlooking the private oasis. A master retreat is at the back of the home and is the perfect place to retreat! The kitchen is truly a master piece and a wonderful place for the best of chef's with Italian Porcelain floors in the kitchen that are stunning!! Downstairs there are 2 additional huge bedrooms/office space with one full en suite bath that makes this the perfect home for anyone who wants to work from home. Huge entertainment space with fireplace and a game room, theatre, and bar that includes a kegerator. Custom Bali Cordless Honeycomb Blinds finish of every window in the house and a Whole House Scenting System in Attic that vents through the HVAC. Beautiful established plantings finish off the acre including a large Blueberry bush, Asian Pear, and Orange trees in the back yard. There is so much to this unique property at an incredible price!! Don't wait to see this one. Bring your touches and make this your forever home! Entertainers Dream Home in an amazing location!
- SubdivisionScenic Mountain
- Zip Code30039
- CitySnellville
- CountyGwinnett - GA
Location
- StatusActive
- MLS #7545775
- TypeResidential
MLS Data
- Bedrooms5
- Bathrooms3
- Half Baths1
- Bedroom DescriptionMaster on Main, Roommate Floor Plan, Split Bedroom Plan
- RoomsBasement, Bathroom, Bedroom, Den, Game Room, Living Room, Media Room, Office, Sun Room
- BasementDaylight, Exterior Entry, Finished, Finished Bath, Full, Interior Entry
- FeaturesBookcases, Central Vacuum, Crown Molding, Double Vanity, Entrance Foyer, Walk-In Closet(s)
- KitchenBreakfast Room, Cabinets White, Pantry, Stone Counters, View to Family Room
- AppliancesDishwasher, Disposal, Electric Cooktop, Electric Oven/Range/Countertop, Microwave, Self Cleaning Oven
- HVACCeiling Fan(s), Central Air, Electric
- Fireplaces2
- Fireplace DescriptionBasement, Brick, Family Room
Interior Details
- StyleRanch
- ConstructionWood Siding
- Built In1981
- StoriesArray
- ParkingAttached, Driveway, Garage, Garage Door Opener, Garage Faces Front, Kitchen Level, Level Driveway
- FeaturesPrivate Yard
- ServicesFishing, Lake, Near Trails/Greenway
- UtilitiesCable Available, Electricity Available, Natural Gas Available, Water Available
- SewerSeptic Tank
- Lot DescriptionBack Yard, Cul-de-sac Lot, Front Yard, Lake On Lot, Level, Private
- Lot Dimensionsx 64
- Acres0.99
Exterior Details
Listing Provided Courtesy Of: Sanders RE, LLC 678-888-3438

This property information delivered from various sources that may include, but not be limited to, county records and the multiple listing service. Although the information is believed to be reliable, it is not warranted and you should not rely upon it without independent verification. Property information is subject to errors, omissions, changes, including price, or withdrawal without notice.
For issues regarding this website, please contact Eyesore at 678.692.8512.
Data Last updated on July 5, 2025 12:32pm























































































