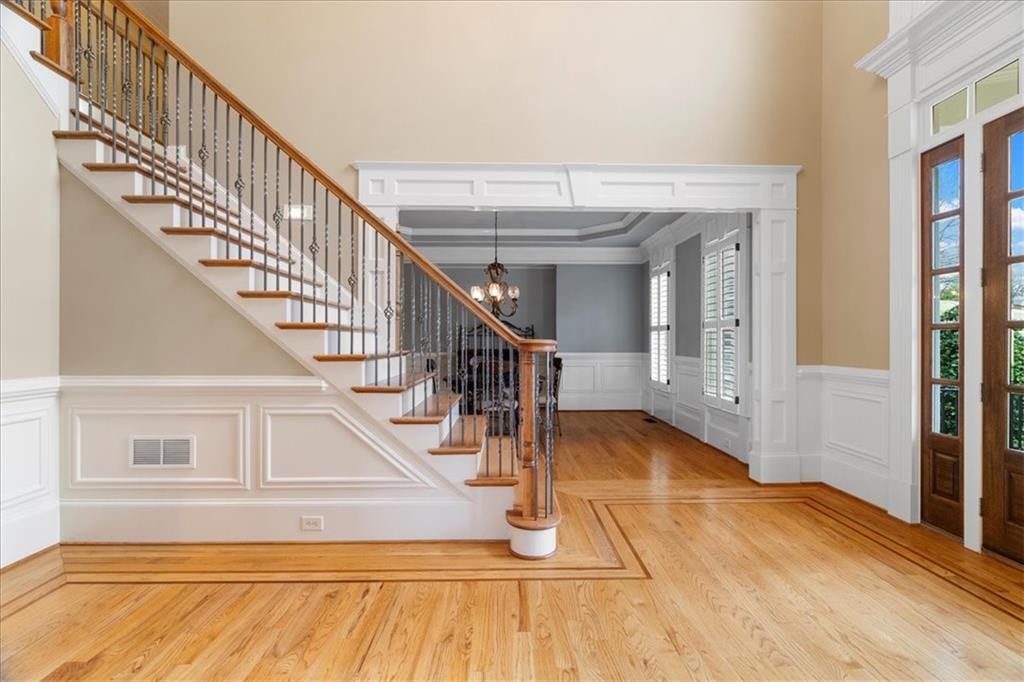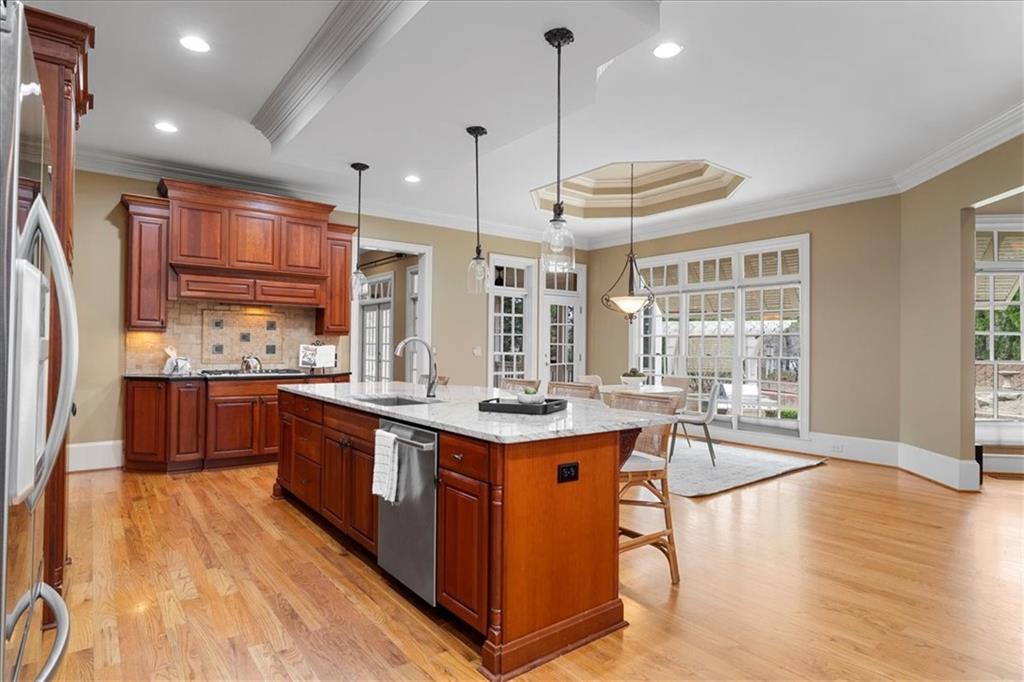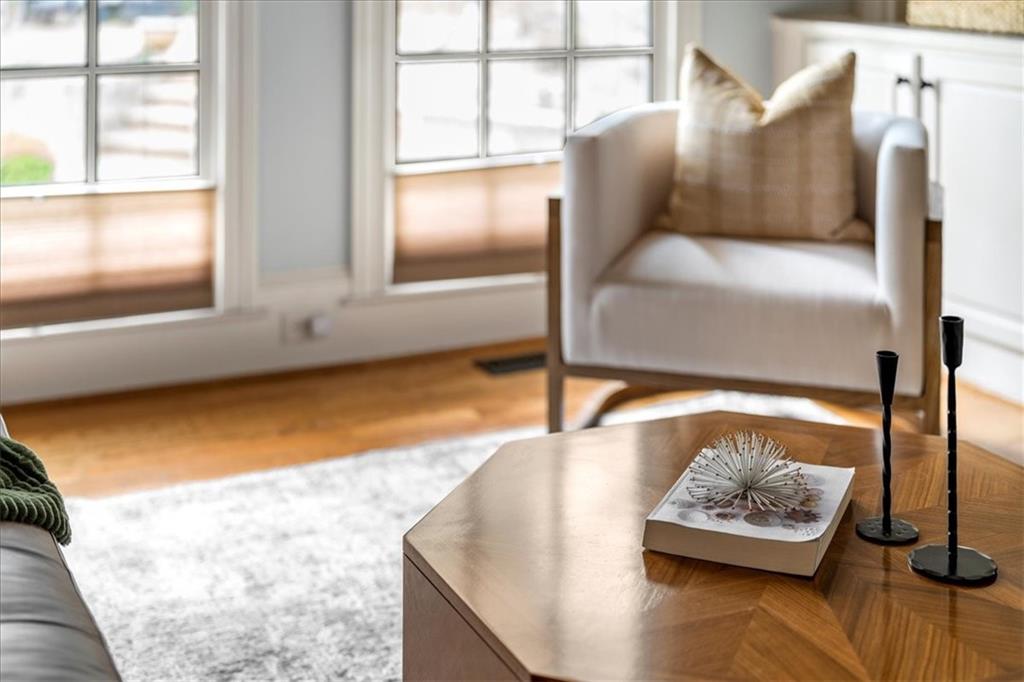19 Troup Court
Acworth, GA 30101
$1,299,000
Welcome to 19 Troup Ct—a stunning custom brick estate tucked away in the exclusive, gated community of Governors Towne Club. This beautifully crafted home offers timeless elegance and modern luxury, blending exquisite design with thoughtful functionality. From the moment you arrive, the grand columned entry and impeccable curb appeal set the tone for what’s inside. The spacious, open-concept layout features rich hardwood floors, soaring ceilings, and exquisite architectural details throughout. Enjoy a fireside great room with coffered ceilings and built-in bookcases, a paneled library for quiet moments, and a banquet-sized dining room perfect for hosting. The heart of the home is the chef’s kitchen—complete with a massive center island, double ovens, hidden walk-in pantry, and breakfast nook that flows seamlessly into the cozy family room. Upstairs, the luxurious owner’s suite is a true retreat with its own fireplace and custom closet upgrades. Outdoor living is just as impressive with a private backyard oasis, featuring a screened-in porch, a full outdoor kitchen, a stone patio, and wooded views—ideal for entertaining or unwinding in peace. With 5 bedrooms, 5.5 baths, 3 fireplaces, a dedicated media/theater room, and thoughtful upgrades like a new roof, HVAC, and water heater, this home is move-in ready and positioned in a quiet cul-de-sac. Don’t miss this rare opportunity to own a showstopper in one of Acworth’s most prestigious communities. Schedule your private tour today!
- SubdivisionGovernors Towne Club
- Zip Code30101
- CityAcworth
- CountyPaulding - GA
Location
- ElementaryFloyd L. Shelton
- JuniorSammy McClure Sr.
- HighNorth Paulding
Schools
- StatusActive
- MLS #7545828
- TypeResidential
MLS Data
- Bedrooms5
- Bathrooms5
- Half Baths1
- Bedroom DescriptionIn-Law Floorplan, Oversized Master, Sitting Room
- RoomsBasement, Bonus Room, Computer Room, Great Room, Media Room, Office, Sun Room
- BasementBath/Stubbed, Daylight, Full, Partial, Unfinished, Walk-Out Access
- FeaturesBeamed Ceilings, Bookcases, Central Vacuum, Crown Molding, Dry Bar, Entrance Foyer 2 Story, High Ceilings 9 ft Main, High Speed Internet, Tray Ceiling(s), Walk-In Closet(s)
- KitchenBreakfast Bar, Cabinets Stain, Keeping Room, Pantry Walk-In, Stone Counters, View to Family Room
- AppliancesDishwasher, Disposal, Double Oven, Dryer, Gas Range, Gas Water Heater, Microwave, Range Hood, Refrigerator, Self Cleaning Oven, Washer
- HVACCeiling Fan(s), Central Air, Zoned
- Fireplaces3
- Fireplace DescriptionFire Pit, Gas Log, Gas Starter
Interior Details
- StyleEuropean, Traditional
- ConstructionBrick 4 Sides
- Built In2006
- StoriesArray
- ParkingGarage, Garage Door Opener, Garage Faces Side, Kitchen Level, Level Driveway
- FeaturesAwning(s), Private Yard
- ServicesClubhouse, Country Club, Gated, Golf, Homeowners Association, Lake, Near Schools, Near Trails/Greenway, Playground, Pool
- UtilitiesCable Available, Electricity Available, Natural Gas Available, Phone Available, Sewer Available, Underground Utilities, Water Available
- SewerPublic Sewer
- Lot DescriptionCul-de-sac Lot, Front Yard, Landscaped, Private
- Lot Dimensionsx
- Acres0.55
Exterior Details
Listing Provided Courtesy Of: EXP Realty, LLC. 888-959-9461

This property information delivered from various sources that may include, but not be limited to, county records and the multiple listing service. Although the information is believed to be reliable, it is not warranted and you should not rely upon it without independent verification. Property information is subject to errors, omissions, changes, including price, or withdrawal without notice.
For issues regarding this website, please contact Eyesore at 678.692.8512.
Data Last updated on January 7, 2026 6:35pm



















































































