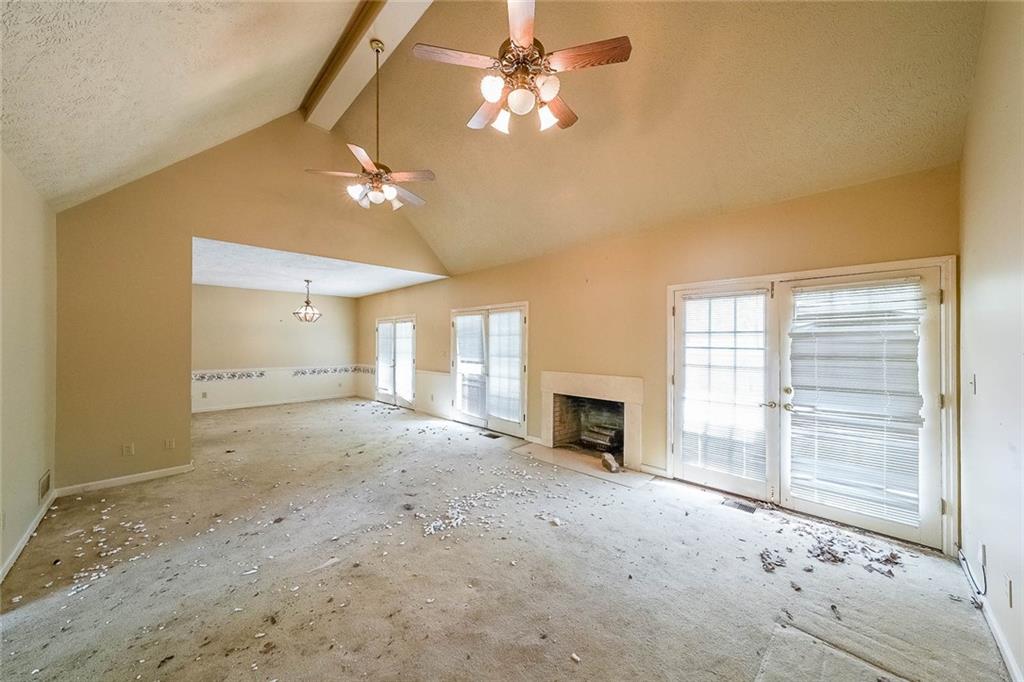4367 S Berkeley Lake Road NW
Duluth, GA 30096
$430,000
This spacious, traditional-style home is located in the desirable Berkeley Lake community, just a short walk to the elementary school. This home offers a blend of comfort and convenience. The kitchen is a true highlight, with ample counter and cabinet space, along with a cozy eat-in area perfect for casual dining. A formal dining room, expansive living room with views of the private backyard, and three bedrooms complete the main floor. The primary suite is a serene retreat, featuring a walk-in closet and a luxurious soaking tub. Two and a half bathrooms add to the home's functionality, and direct access to the 2 car-garage near the kitchen provides added convenience. Upstairs, you'll find a generous bedroom or flex room, offering privacy and flexibility, as well as an additional full bathroom—creating the perfect setup for two primary suites, one on each level. The full, unfinished basement presents endless possibilities for customization, with plenty of space to create the perfect entertainment area or additional living space. While this home needs a little TLC to restore it to its original beauty, its potential is undeniable. Make it your own and enjoy all the benefits of living in the welcoming Berkeley Lake community! HIGHEST AND BEST DUE BACK THURSDAY, APRIL 17TH AT NOON. Sold as-is, this is an estate sale which requires a probate judge’s approval, as well as heir consent, once the property goes under contract and prior to setting a closing date. Buyer should expect a 2 to 4 months’ time-line to close after the final buyers contingencies have been successfully completed. Seller cannot guarantee that utilities will be on or property will be free and clear of personal property at closing.
- SubdivisionBerkeley Lake
- Zip Code30096
- CityDuluth
- CountyGwinnett - GA
Location
- ElementaryBerkeley Lake
- JuniorDuluth
- HighDuluth
Schools
- StatusPending
- MLS #7545892
- TypeResidential
- SpecialEstate Owned
MLS Data
- Bedrooms4
- Bathrooms3
- Half Baths1
- Bedroom DescriptionMaster on Main, Oversized Master, Roommate Floor Plan
- BasementDaylight, Full, Interior Entry, Unfinished, Walk-Out Access
- FeaturesEntrance Foyer
- KitchenCabinets Stain, Kitchen Island, Other Surface Counters
- AppliancesDishwasher, Electric Range, Refrigerator
- HVACCentral Air
- Fireplaces1
- Fireplace DescriptionFamily Room
Interior Details
- StyleTraditional
- ConstructionBrick, Frame
- Built In1986
- StoriesArray
- ParkingGarage
- FeaturesPrivate Yard
- UtilitiesCable Available, Electricity Available, Natural Gas Available
- SewerSeptic Tank
- Lot DescriptionBack Yard
- Lot Dimensionsx
- Acres0.5
Exterior Details
Listing Provided Courtesy Of: RE/MAX Around Atlanta Realty 404-592-5750

This property information delivered from various sources that may include, but not be limited to, county records and the multiple listing service. Although the information is believed to be reliable, it is not warranted and you should not rely upon it without independent verification. Property information is subject to errors, omissions, changes, including price, or withdrawal without notice.
For issues regarding this website, please contact Eyesore at 678.692.8512.
Data Last updated on July 5, 2025 12:32pm


































