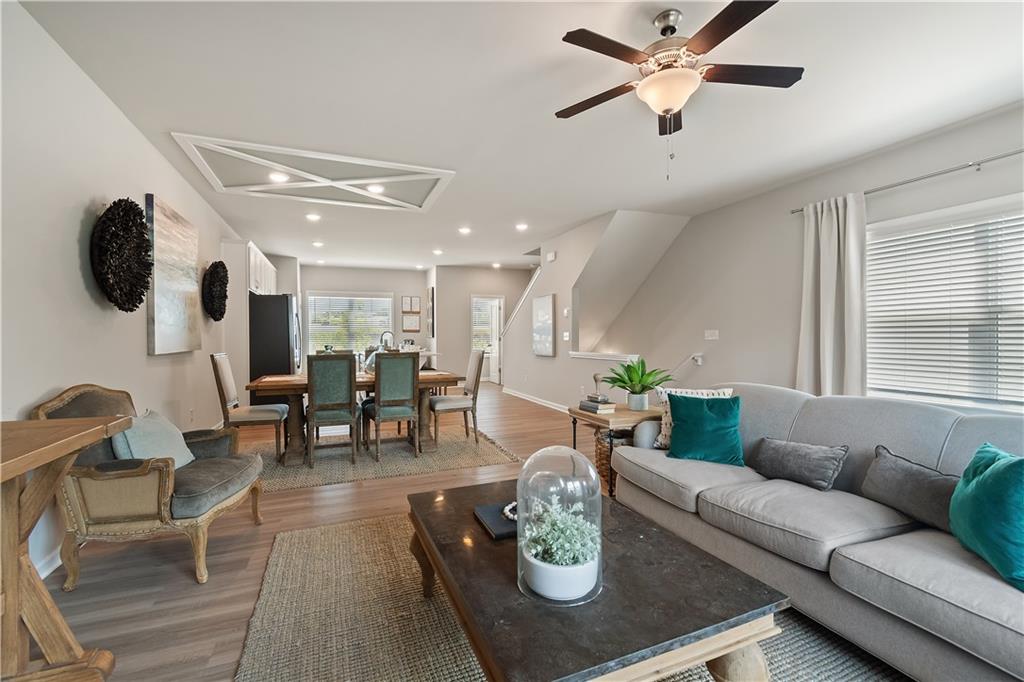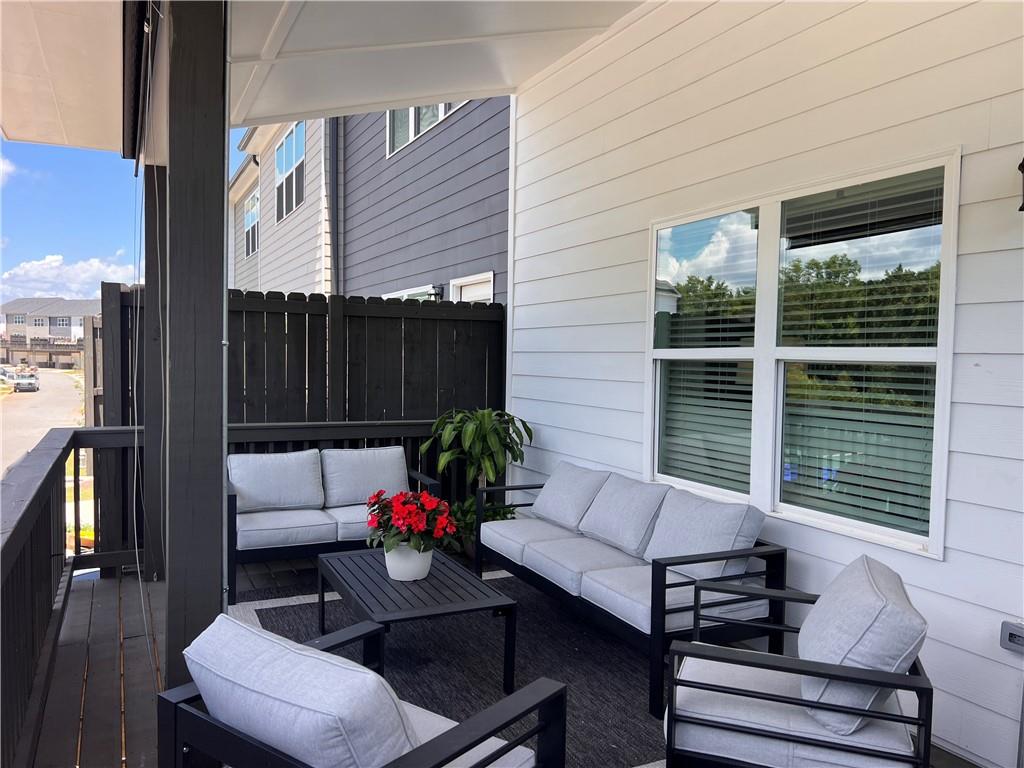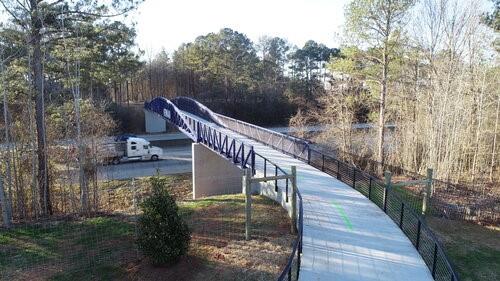29 Cobalt Lane #79
Newnan, GA 30265
$339,361
4.99% FIXED RATE FINANCING OR $20,000 ANY WAY YOU WANT IT! The Eaves is a three-story floorplan that features 3 bedrooms and 3.5 baths. This home is an entertainer's delight. Very spacious living room is open to dining area that will accommodate a large table that seats 6 or more. The oversized island is the anchor of this gorgeous kitchen that includes 42" Harbor (light gray) cabinets, crown molding, upgraded kitchen backsplash, Iced White quartz countertops, and a stainless steel appliance package. The family room INCLUDES A 55" TV OVER A BEAUTIFUL LINEAR FIREPLACE! Friends and family can join you on your oversized, covered deck with privacy panels. The owner's bath has a large shower, separate water closet, and a lighted mirror with recessed lights above! Luxury Vinyl Plank is throughout the main floor and the lower foyer, and 2" faux window blinds throughout the home are included. Plenty of parking with a two-car rear entry garage with remotes and two spaces in the driveway. The community is conveniently located on the LINC Trail near shopping, dining, and Interstate I-85. ASK US ABOUT OUR 100% FINANCING OPTION. Seller $20,000 contribution is with Seller's preferred lender. This listing shows photos of our model home which is the same floorplan.
- SubdivisionNickel Creek at Newnan Crossing
- Zip Code30265
- CityNewnan
- CountyCoweta - GA
Location
- ElementaryNewnan Crossing
- JuniorArnall
- HighEast Coweta
Schools
- StatusPending
- MLS #7545926
- TypeCondominium & Townhouse
MLS Data
- Bedrooms3
- Bathrooms3
- Half Baths1
- Bedroom DescriptionSplit Bedroom Plan
- RoomsFamily Room, Laundry
- FeaturesDouble Vanity, Entrance Foyer, High Ceilings 9 ft Lower, High Ceilings 9 ft Main, High Ceilings 9 ft Upper, Tray Ceiling(s), Walk-In Closet(s)
- KitchenBreakfast Bar, Kitchen Island, Pantry, View to Family Room
- AppliancesDishwasher, Disposal, Electric Water Heater, Microwave
- HVACCentral Air, Zoned
- Fireplace DescriptionElectric, Family Room
Interior Details
- StyleTownhouse
- ConstructionCement Siding, Concrete
- Built In2025
- StoriesArray
- ParkingGarage, Garage Door Opener
- FeaturesBalcony
- ServicesHomeowners Association, Near Shopping, Park, Playground, Sidewalks
- UtilitiesElectricity Available, Sewer Available, Underground Utilities, Water Available
- SewerPublic Sewer
- Lot DescriptionLevel
- Acres0.01
Exterior Details
Listing Provided Courtesy Of: KM Homes Realty 678-321-2012

This property information delivered from various sources that may include, but not be limited to, county records and the multiple listing service. Although the information is believed to be reliable, it is not warranted and you should not rely upon it without independent verification. Property information is subject to errors, omissions, changes, including price, or withdrawal without notice.
For issues regarding this website, please contact Eyesore at 678.692.8512.
Data Last updated on February 20, 2026 5:35pm





































